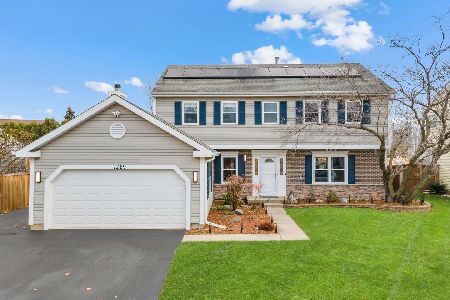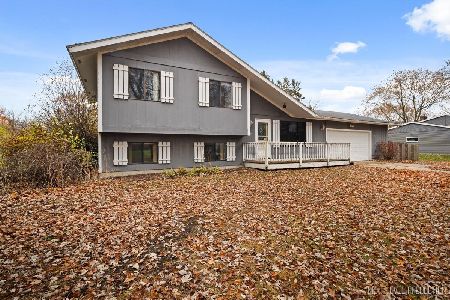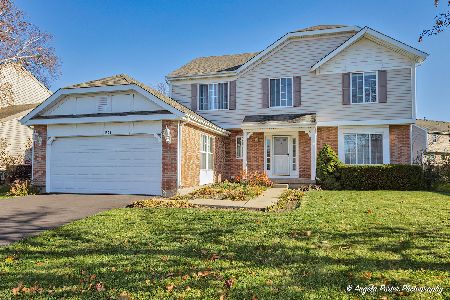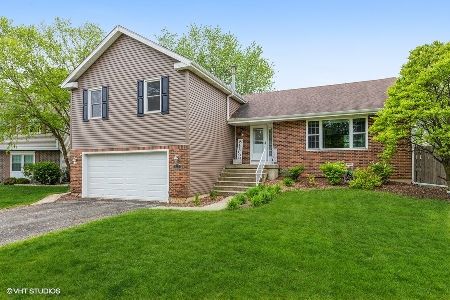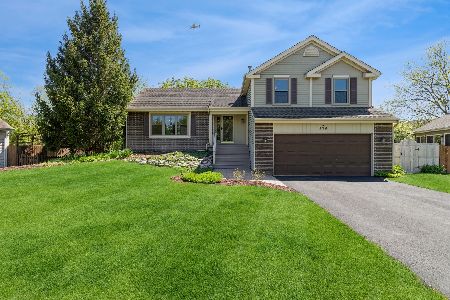1311 Westport Ridge, Crystal Lake, Illinois 60014
$268,900
|
Sold
|
|
| Status: | Closed |
| Sqft: | 2,336 |
| Cost/Sqft: | $116 |
| Beds: | 4 |
| Baths: | 3 |
| Year Built: | 1990 |
| Property Taxes: | $8,373 |
| Days On Market: | 2845 |
| Lot Size: | 0,30 |
Description
Updated and well-maintained four-bedroom home in prime Crystal Lake location - Close to Crystal Lake South High School, shopping and entertainment area. Updated large kitchen with granite counters and stainless appliances, expansive family room, impressive brick fireplace and sliders that open to a large oversized deck with a large backyard - backing to nice size pond area - perfect for all those summer parties. Brand new neutral carpet throughout the home (1st and 2nd-floor rooms) (installed days ago), sharp living room and dining room area. The second level features a large master suite with a luxurious updated private bath that brings the WOW factor, three additional bedrooms and laundry area. The finished basement adds additional entertainment space, media room, storage room w/workshop area and walk-in pantry with full-size freezer. Whole house central vacuum system in place. New Windows in 2015 and architectural shingle roof in 2011. This property is the best value on the market
Property Specifics
| Single Family | |
| — | |
| — | |
| 1990 | |
| Partial | |
| — | |
| No | |
| 0.3 |
| Mc Henry | |
| — | |
| 140 / Annual | |
| Other | |
| Lake Michigan,Public | |
| Public Sewer | |
| 09869051 | |
| 1918253009 |
Nearby Schools
| NAME: | DISTRICT: | DISTANCE: | |
|---|---|---|---|
|
Grade School
Indian Prairie Elementary School |
47 | — | |
|
Middle School
Lundahl Middle School |
47 | Not in DB | |
|
High School
Crystal Lake South High School |
155 | Not in DB | |
Property History
| DATE: | EVENT: | PRICE: | SOURCE: |
|---|---|---|---|
| 11 May, 2018 | Sold | $268,900 | MRED MLS |
| 15 Mar, 2018 | Under contract | $269,900 | MRED MLS |
| 28 Feb, 2018 | Listed for sale | $269,900 | MRED MLS |
Room Specifics
Total Bedrooms: 4
Bedrooms Above Ground: 4
Bedrooms Below Ground: 0
Dimensions: —
Floor Type: Carpet
Dimensions: —
Floor Type: Carpet
Dimensions: —
Floor Type: Carpet
Full Bathrooms: 3
Bathroom Amenities: Separate Shower,Double Sink,Soaking Tub
Bathroom in Basement: 0
Rooms: Recreation Room,Other Room
Basement Description: Finished,Partially Finished,Crawl
Other Specifics
| 2 | |
| Concrete Perimeter | |
| Asphalt | |
| Deck, Porch, Storms/Screens | |
| Fenced Yard,Landscaped | |
| 12651 | |
| — | |
| Full | |
| Skylight(s), Second Floor Laundry | |
| — | |
| Not in DB | |
| Sidewalks, Street Paved | |
| — | |
| — | |
| Wood Burning, Gas Starter |
Tax History
| Year | Property Taxes |
|---|---|
| 2018 | $8,373 |
Contact Agent
Nearby Similar Homes
Nearby Sold Comparables
Contact Agent
Listing Provided By
Berkshire Hathaway HomeServices Starck Real Estate

