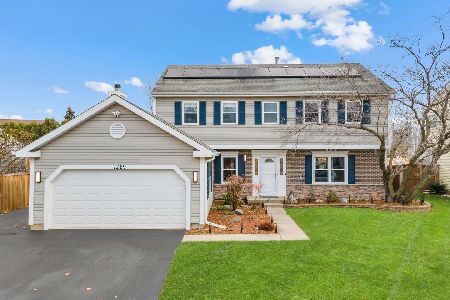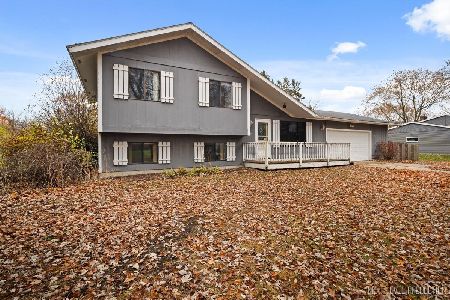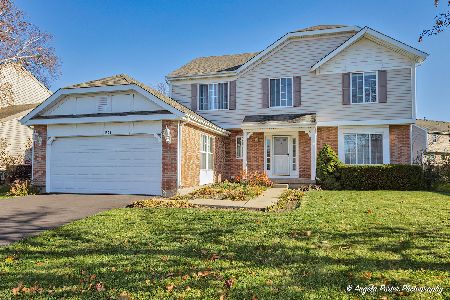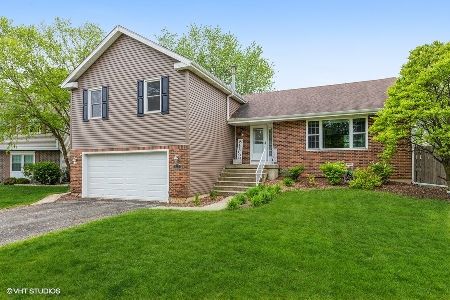1309 Westport Ridge Drive, Crystal Lake, Illinois 60014
$192,000
|
Sold
|
|
| Status: | Closed |
| Sqft: | 2,544 |
| Cost/Sqft: | $77 |
| Beds: | 3 |
| Baths: | 3 |
| Year Built: | 1990 |
| Property Taxes: | $6,622 |
| Days On Market: | 4557 |
| Lot Size: | 0,00 |
Description
It doesn't get better than this open and soaring floor plan! Valuated living room room with an large windows allowing for plenty of natural light ~ Large eat-in kitchen with wood flooring, and all appliances! Family room with fireplace and door to private deck. Spacious bedrooms ~ Master with huge walk in closet and private bathroom. Finished basement with 4th bedroom or den! Fully fenced yard and storage shed!
Property Specifics
| Single Family | |
| — | |
| — | |
| 1990 | |
| Full | |
| — | |
| No | |
| — |
| Mc Henry | |
| — | |
| 150 / Annual | |
| Other | |
| Public | |
| Public Sewer | |
| 08376468 | |
| 1918253008 |
Nearby Schools
| NAME: | DISTRICT: | DISTANCE: | |
|---|---|---|---|
|
Grade School
Indian Prairie Elementary School |
47 | — | |
|
Middle School
Lundahl Middle School |
47 | Not in DB | |
|
High School
Crystal Lake South High School |
155 | Not in DB | |
Property History
| DATE: | EVENT: | PRICE: | SOURCE: |
|---|---|---|---|
| 5 Aug, 2013 | Sold | $192,000 | MRED MLS |
| 29 Jun, 2013 | Under contract | $194,900 | MRED MLS |
| 22 Jun, 2013 | Listed for sale | $194,900 | MRED MLS |
Room Specifics
Total Bedrooms: 3
Bedrooms Above Ground: 3
Bedrooms Below Ground: 0
Dimensions: —
Floor Type: Carpet
Dimensions: —
Floor Type: Carpet
Full Bathrooms: 3
Bathroom Amenities: Double Sink
Bathroom in Basement: 0
Rooms: Den,Recreation Room
Basement Description: Finished,Crawl
Other Specifics
| 2 | |
| Concrete Perimeter | |
| — | |
| Deck | |
| Fenced Yard | |
| 130X70X118X71 | |
| — | |
| Full | |
| Vaulted/Cathedral Ceilings, Wood Laminate Floors | |
| Range, Dishwasher, Refrigerator, Disposal | |
| Not in DB | |
| Sidewalks, Street Lights, Street Paved | |
| — | |
| — | |
| Gas Starter |
Tax History
| Year | Property Taxes |
|---|---|
| 2013 | $6,622 |
Contact Agent
Nearby Similar Homes
Nearby Sold Comparables
Contact Agent
Listing Provided By
RE/MAX Suburban









