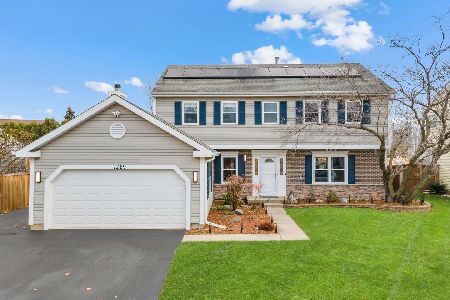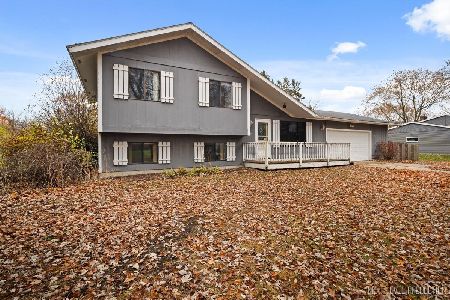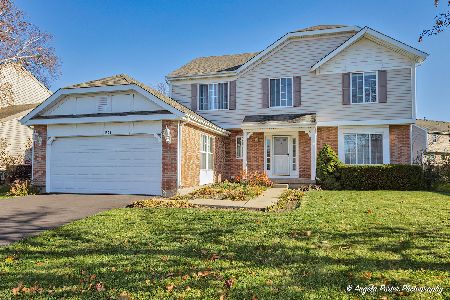587 Crimson Drive, Crystal Lake, Illinois 60014
$322,000
|
Sold
|
|
| Status: | Closed |
| Sqft: | 2,020 |
| Cost/Sqft: | $153 |
| Beds: | 4 |
| Baths: | 3 |
| Year Built: | 1991 |
| Property Taxes: | $7,561 |
| Days On Market: | 1659 |
| Lot Size: | 0,00 |
Description
*** MULTIPLE OFERS RECEIVED - HiIGHEST AND BEST DUE BY 5/30 AT 6PM *** OUTSTANDING home with EXCEPTIONAL attention to detail. Meticulously maintained split level in popular in Bentwood Estates has FINISHED SUB-BASEMENT. Vaulted living room and dining room with wood laminate flooring. Kitchen features gorgeous backsplash, NEW stainless steel appliances in 2019 and bayed eat-in area. Family room boasts newer vinyl plank flooring, cozy white washed fireplace and double sliders allowing for plenty of sunshine. Completely updated half bath with NEW flooring and vanity. Master bedroom suite with double door entry has large WIC and private UPDATED bath with ceramic flooring, dual vanity and custom storage cabinet. 3 spacious secondary bedrooms and hall bath with white vanity and skylight complete the second level. Finished sub basement makes for a great rec room, game room or bedroom but still has plenty of storage including crawl space. Private fenced yard boats brick paver patio and cool and relaxing pool - perfect for all of the hot summer days. Other outstanding features include NEW siding, soffit and fascia in 2017 ~ NEW gutters and gutter guards in 2017 ~ NEW windows in 2017 ~ NEW water heater in 2018 ~ NEW electrical panel in 2017 ~ NEW garage door in 2016 ~ NEW lighting in 2016 ~ NEW carpet in 2016 ~ NEW washer and dryer in 2020 ~ encased second floor windows ~ whole house fan ~ freshly seal coated driveway. Premium cul-de-sac location within walking distance of Crystal Lake South. IT'S A TRUE 10!!
Property Specifics
| Single Family | |
| — | |
| Tri-Level | |
| 1991 | |
| English | |
| GROVE | |
| No | |
| — |
| Mc Henry | |
| Bentwood Estates | |
| 140 / Annual | |
| Insurance | |
| Public | |
| Public Sewer | |
| 11088610 | |
| 1918253017 |
Nearby Schools
| NAME: | DISTRICT: | DISTANCE: | |
|---|---|---|---|
|
Grade School
Indian Prairie Elementary School |
47 | — | |
|
Middle School
Lundahl Middle School |
47 | Not in DB | |
|
High School
Crystal Lake South High School |
155 | Not in DB | |
Property History
| DATE: | EVENT: | PRICE: | SOURCE: |
|---|---|---|---|
| 26 Feb, 2016 | Sold | $229,500 | MRED MLS |
| 14 Nov, 2015 | Under contract | $234,800 | MRED MLS |
| — | Last price change | $234,900 | MRED MLS |
| 6 Jul, 2015 | Listed for sale | $239,900 | MRED MLS |
| 16 Jul, 2021 | Sold | $322,000 | MRED MLS |
| 31 May, 2021 | Under contract | $309,900 | MRED MLS |
| 28 May, 2021 | Listed for sale | $309,900 | MRED MLS |


















Room Specifics
Total Bedrooms: 4
Bedrooms Above Ground: 4
Bedrooms Below Ground: 0
Dimensions: —
Floor Type: Carpet
Dimensions: —
Floor Type: Carpet
Dimensions: —
Floor Type: Carpet
Full Bathrooms: 3
Bathroom Amenities: Double Sink
Bathroom in Basement: 0
Rooms: Recreation Room
Basement Description: Finished,Sub-Basement
Other Specifics
| 2 | |
| Concrete Perimeter | |
| Asphalt | |
| Brick Paver Patio, Above Ground Pool, Storms/Screens | |
| Cul-De-Sac,Fenced Yard,Landscaped | |
| 82X110X89X130 | |
| — | |
| Full | |
| Vaulted/Cathedral Ceilings, Skylight(s), Wood Laminate Floors | |
| Range, Microwave, Dishwasher, Refrigerator, Washer, Dryer, Disposal, Stainless Steel Appliance(s) | |
| Not in DB | |
| Park, Curbs, Sidewalks, Street Lights, Street Paved | |
| — | |
| — | |
| Wood Burning, Attached Fireplace Doors/Screen, Gas Log, Gas Starter |
Tax History
| Year | Property Taxes |
|---|---|
| 2016 | $6,478 |
| 2021 | $7,561 |
Contact Agent
Nearby Similar Homes
Nearby Sold Comparables
Contact Agent
Listing Provided By
Berkshire Hathaway HomeServices Starck Real Estate








