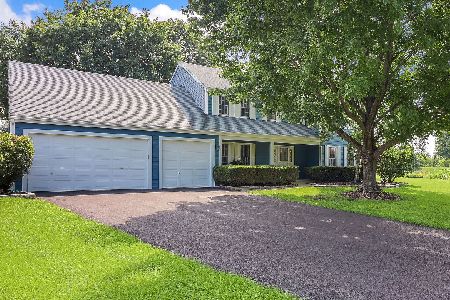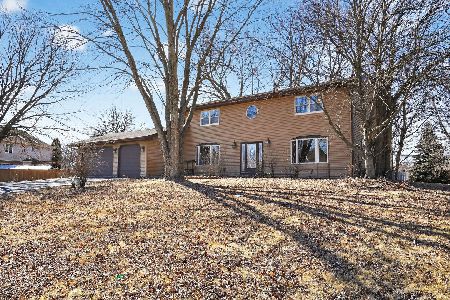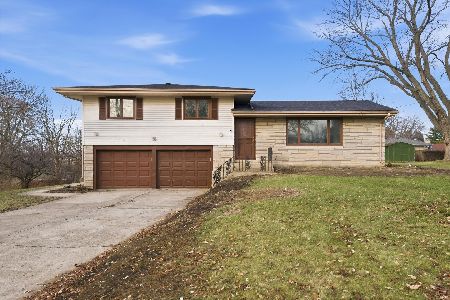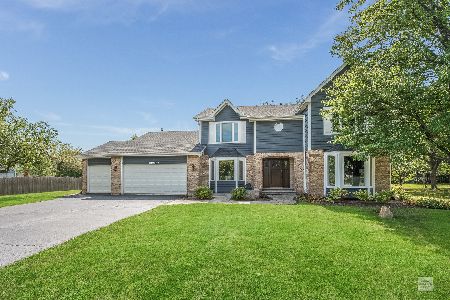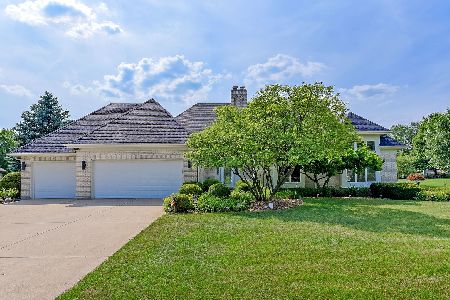13111 Denise Street, Plainfield, Illinois 60585
$365,000
|
Sold
|
|
| Status: | Closed |
| Sqft: | 3,316 |
| Cost/Sqft: | $113 |
| Beds: | 4 |
| Baths: | 3 |
| Year Built: | 1989 |
| Property Taxes: | $9,470 |
| Days On Market: | 2145 |
| Lot Size: | 0,68 |
Description
4 bedroom, 2 1/2 bath log cabin style home awaits for you. This relaxing home starts you off with amazing landscaping and brick patio off the great room addition. When you walk in you find the living room to the right and the dining room to the left that is being used as a playroom. Then you move into the beautiful kitchen that is open to the breakfast area, family room and great room with wonderful windows, glass door to the patio and skylights. Enjoy the Corian countertop and the long-serving counter that leads into the great room. The oak hardwood flooring thru the entire space that leads you to the fireplace. Behind the kitchen is the 1st-floor office that leads to the 1st floor Laundry. The upstairs features the 4 bedrooms, main bath with double sinks and separate showering area. The large master bedroom has a master bath with double sinks, oversized whirlpool tub, and separate shower room. All of this surrounded by mostly Anderson Windows with a 2 zone heating system. A full basement with plenty of storage needs. All under a 50-year shingle roof and surrounded by the gorgeous upgraded landscaping.
Property Specifics
| Single Family | |
| — | |
| — | |
| 1989 | |
| Full | |
| — | |
| No | |
| 0.68 |
| Will | |
| — | |
| 0 / Not Applicable | |
| None | |
| Private Well | |
| Septic-Mechanical | |
| 10680241 | |
| 0701343050010000 |
Nearby Schools
| NAME: | DISTRICT: | DISTANCE: | |
|---|---|---|---|
|
Grade School
Liberty Elementary School |
202 | — | |
|
Middle School
John F Kennedy Middle School |
202 | Not in DB | |
|
High School
Plainfield East High School |
202 | Not in DB | |
Property History
| DATE: | EVENT: | PRICE: | SOURCE: |
|---|---|---|---|
| 30 Jun, 2020 | Sold | $365,000 | MRED MLS |
| 26 May, 2020 | Under contract | $375,000 | MRED MLS |
| 15 Apr, 2020 | Listed for sale | $375,000 | MRED MLS |
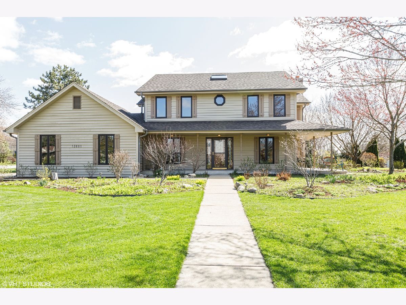
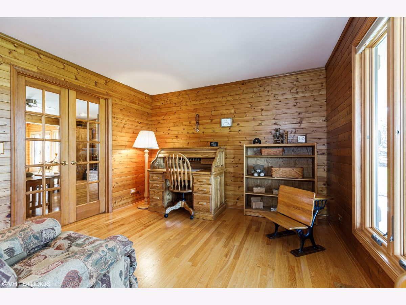
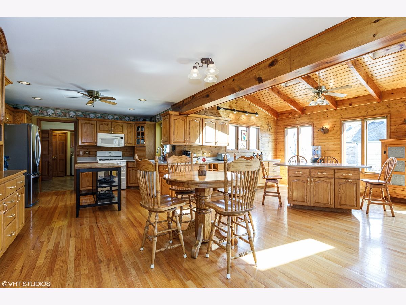
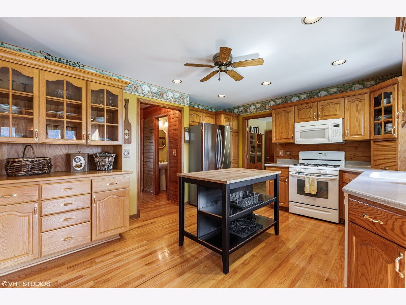
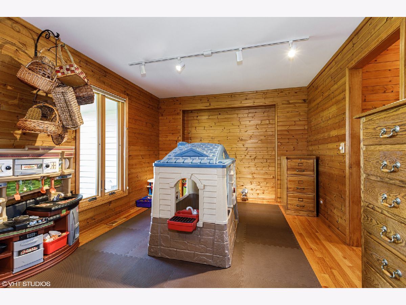
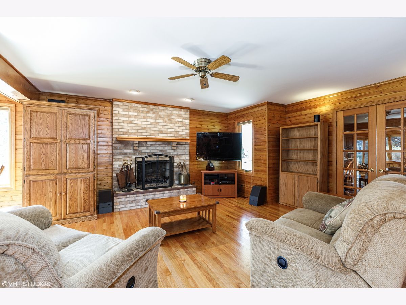
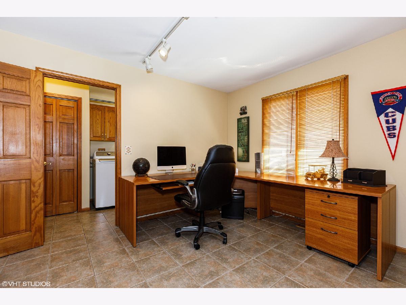
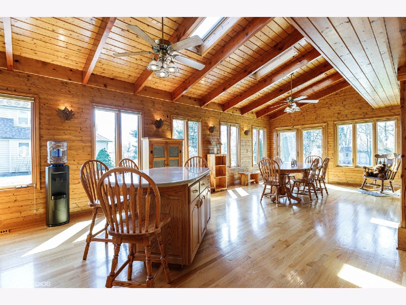
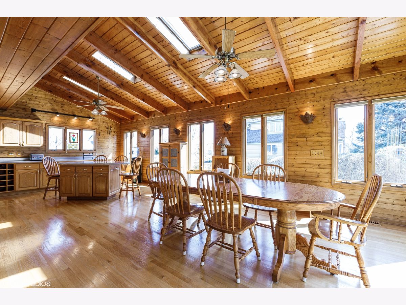
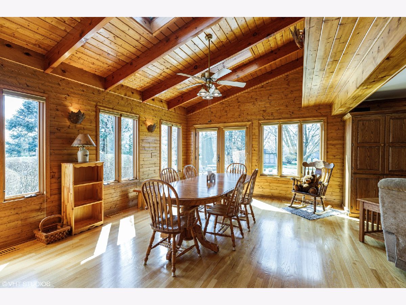
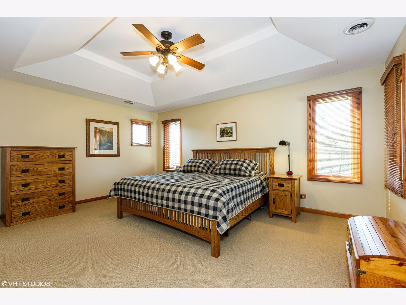
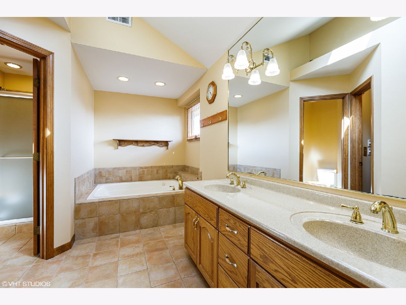
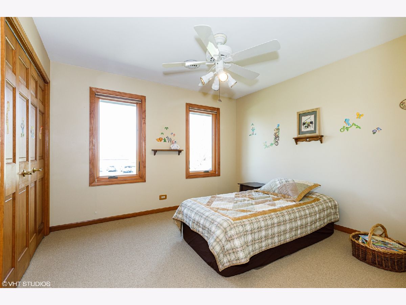
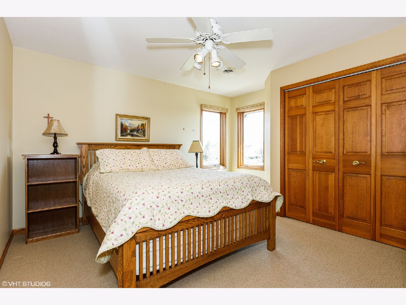
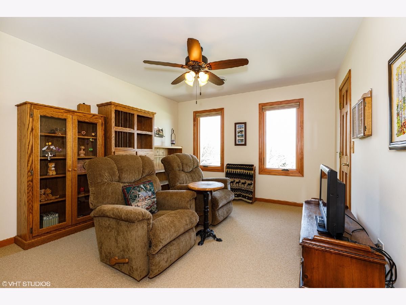
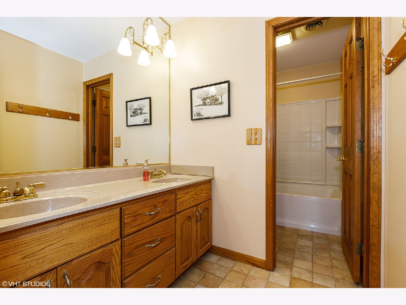
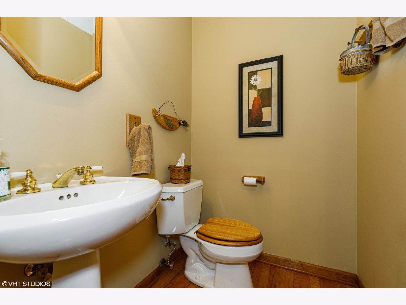
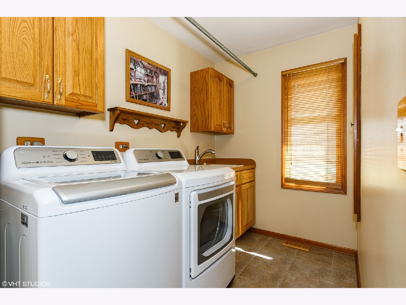
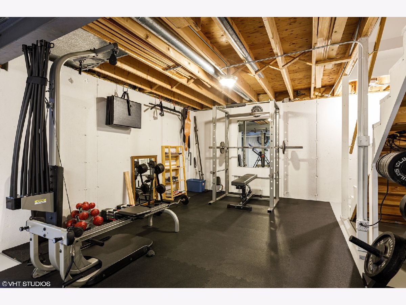
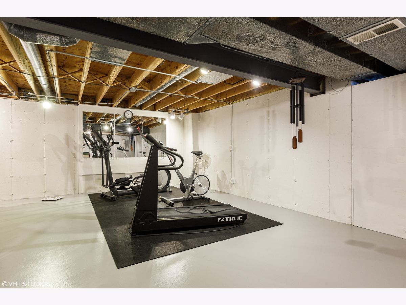
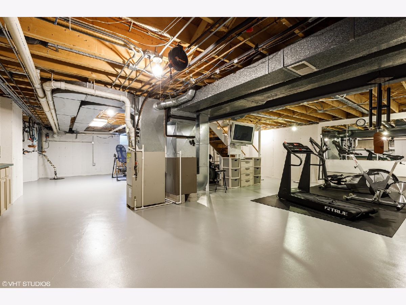
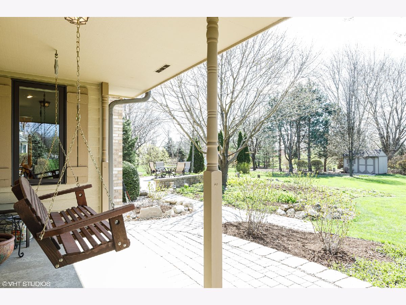
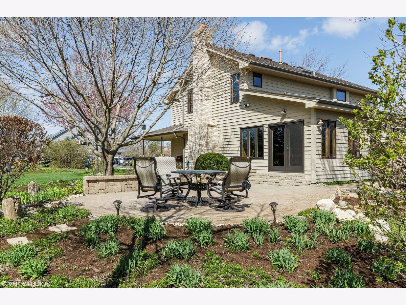
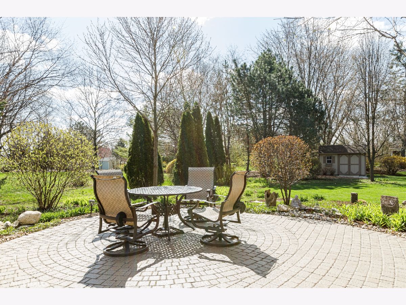
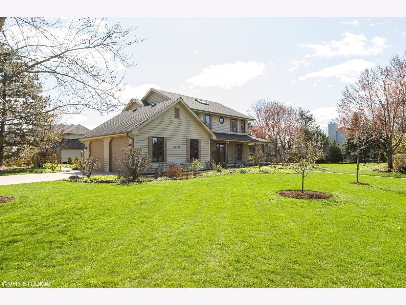
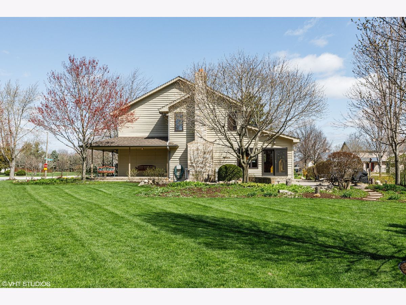
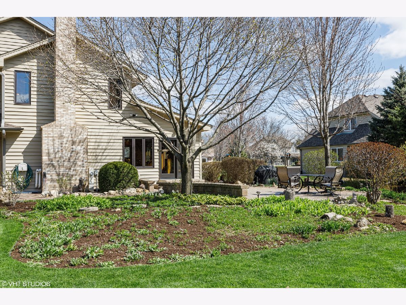
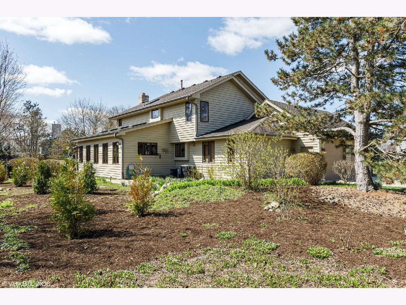
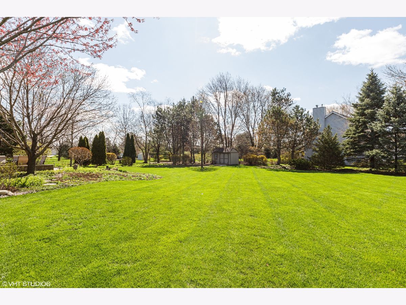
Room Specifics
Total Bedrooms: 4
Bedrooms Above Ground: 4
Bedrooms Below Ground: 0
Dimensions: —
Floor Type: Carpet
Dimensions: —
Floor Type: Carpet
Dimensions: —
Floor Type: Carpet
Full Bathrooms: 3
Bathroom Amenities: Whirlpool,Separate Shower,Double Sink,Soaking Tub
Bathroom in Basement: 0
Rooms: Breakfast Room,Office,Great Room,Storage,Walk In Closet,Storage
Basement Description: Unfinished
Other Specifics
| 2 | |
| Concrete Perimeter | |
| Concrete | |
| Patio, Porch | |
| Corner Lot | |
| 29468 | |
| Full | |
| Full | |
| Skylight(s) | |
| Range, Microwave, Dishwasher, Refrigerator, Washer, Dryer | |
| Not in DB | |
| — | |
| — | |
| — | |
| — |
Tax History
| Year | Property Taxes |
|---|---|
| 2020 | $9,470 |
Contact Agent
Nearby Similar Homes
Nearby Sold Comparables
Contact Agent
Listing Provided By
Baird & Warner Real Estate

