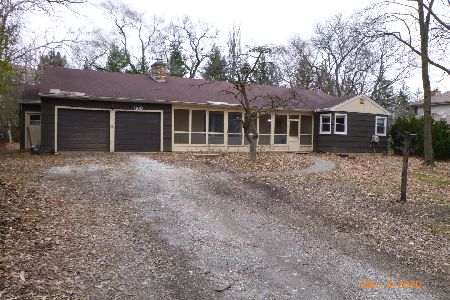1312 53rd Place, La Grange Highlands, Illinois 60525
$678,000
|
Sold
|
|
| Status: | Closed |
| Sqft: | 0 |
| Cost/Sqft: | — |
| Beds: | 4 |
| Baths: | 4 |
| Year Built: | 1955 |
| Property Taxes: | $7,278 |
| Days On Market: | 3508 |
| Lot Size: | 0,00 |
Description
Builder's own home - completely remodeled from top to bottom in 2004! Custom designed brick & cedar home with three levels of quality finishes throughout! Located in the award winning La Grange Highlands & Lyons Township School Districts with easy access to several major expressways. Impressive interior boasts vaulted two story ceilings, gleaming hardwood floors & a modern open layout. Gourmet kitchen open to living and dining rooms, inviting first floor family room with wood-burning fireplace, first floor office & 4th bedroom. Three second floor bedrooms complete with master bedroom suite with walk-in closet & master bath. Lower level recreation room, laundry, full bath and storage. Backyard retreat with entertainment-sized deck, large patio, cedar lined gazebo with hot tub, stamped concrete circular drive and an enormous sprawling lawn! Beautiful home with amazing space, lot, schools & attractive taxes - just waiting for its next owner!
Property Specifics
| Single Family | |
| — | |
| Traditional | |
| 1955 | |
| Full | |
| TRADITIONAL | |
| No | |
| — |
| Cook | |
| — | |
| 0 / Not Applicable | |
| None | |
| Lake Michigan,Public | |
| Public Sewer | |
| 09258972 | |
| 18084030060000 |
Nearby Schools
| NAME: | DISTRICT: | DISTANCE: | |
|---|---|---|---|
|
Grade School
Highlands Elementary School |
106 | — | |
|
Middle School
Highlands Middle School |
106 | Not in DB | |
|
High School
Lyons Twp High School |
204 | Not in DB | |
Property History
| DATE: | EVENT: | PRICE: | SOURCE: |
|---|---|---|---|
| 19 Sep, 2016 | Sold | $678,000 | MRED MLS |
| 9 Jul, 2016 | Under contract | $737,000 | MRED MLS |
| 15 Jun, 2016 | Listed for sale | $737,000 | MRED MLS |
Room Specifics
Total Bedrooms: 4
Bedrooms Above Ground: 4
Bedrooms Below Ground: 0
Dimensions: —
Floor Type: Hardwood
Dimensions: —
Floor Type: Hardwood
Dimensions: —
Floor Type: Hardwood
Full Bathrooms: 4
Bathroom Amenities: Whirlpool,Separate Shower,Double Sink,Full Body Spray Shower,Double Shower
Bathroom in Basement: 1
Rooms: Balcony/Porch/Lanai,Deck,Enclosed Porch,Office,Recreation Room,Utility Room-Lower Level,Walk In Closet,Other Room
Basement Description: Finished
Other Specifics
| 2 | |
| — | |
| Concrete,Circular | |
| Deck, Patio, Hot Tub, Gazebo, Storms/Screens | |
| — | |
| 91 X 156.03 X 110 X 155.29 | |
| Full,Pull Down Stair,Unfinished | |
| Full | |
| Vaulted/Cathedral Ceilings, Hardwood Floors, First Floor Bedroom, First Floor Full Bath | |
| Range, Microwave, Dishwasher, Refrigerator, Washer, Dryer, Disposal | |
| Not in DB | |
| Street Paved | |
| — | |
| — | |
| Wood Burning |
Tax History
| Year | Property Taxes |
|---|---|
| 2016 | $7,278 |
Contact Agent
Nearby Similar Homes
Nearby Sold Comparables
Contact Agent
Listing Provided By
Smothers Realty Group









