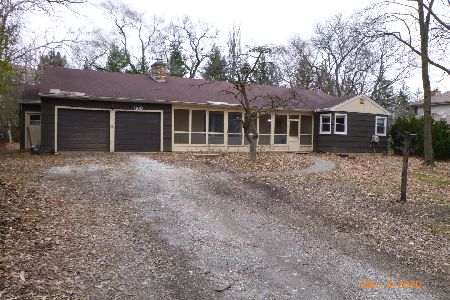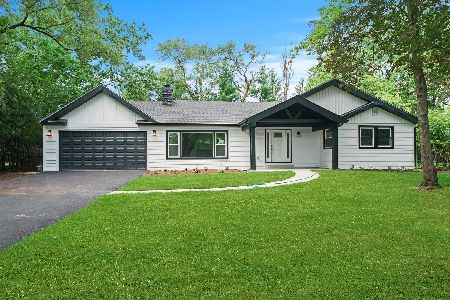[Address Unavailable], La Grange Highlands, Illinois 60525
$450,000
|
Sold
|
|
| Status: | Closed |
| Sqft: | 0 |
| Cost/Sqft: | — |
| Beds: | 3 |
| Baths: | 3 |
| Year Built: | 1991 |
| Property Taxes: | $9,207 |
| Days On Market: | 3725 |
| Lot Size: | 0,00 |
Description
Private & Serene setting, yet close to schools, shops, Metra, etc.... After parking on the circular driveway, walk into a cozy foyer. Then find yourself in this beautiful Liv/Din rm combo w/ gleaming HW flrs. Next is a great-sized eat-in kitchen freshly painted w/ new granite counters, oak cabinets, sky light & opens into an inviting family rm w/ a warm gas log fireplace, new carpet & SGD that leads to sunrm. Step down to an amazing newly finished rec rm complete w/ rustic wood ceiling, custom built wall surround wood ledge w/ shelving...also a huge laundry rm w/ tons of storage. Now upstairs are 3 generously sized bedrms all w/ new carpet, Master features full bath w/ sky light & double closets. Last is the adorable freshly painted sunrm w/ sky light over looking breathtaking & beautifully landscaped tree-lined yrd, w/ patio & enormous brick paver fire pit & a shed for more storage. Convenient 2 car attached garage. This hidden gem is situated on a 1/2 acre very private wooded lot!
Property Specifics
| Single Family | |
| — | |
| Ranch | |
| 1991 | |
| Partial | |
| — | |
| No | |
| — |
| Cook | |
| — | |
| 0 / Not Applicable | |
| None | |
| Lake Michigan | |
| Public Sewer | |
| 09085261 | |
| 18084030160000 |
Nearby Schools
| NAME: | DISTRICT: | DISTANCE: | |
|---|---|---|---|
|
Grade School
Highlands Elementary School |
106 | — | |
|
Middle School
Highlands Middle School |
106 | Not in DB | |
|
High School
Lyons Twp High School |
204 | Not in DB | |
Property History
| DATE: | EVENT: | PRICE: | SOURCE: |
|---|
Room Specifics
Total Bedrooms: 3
Bedrooms Above Ground: 3
Bedrooms Below Ground: 0
Dimensions: —
Floor Type: Carpet
Dimensions: —
Floor Type: Carpet
Full Bathrooms: 3
Bathroom Amenities: Whirlpool
Bathroom in Basement: 0
Rooms: Foyer,Recreation Room,Sun Room
Basement Description: Partially Finished,Crawl
Other Specifics
| 2 | |
| Concrete Perimeter | |
| Asphalt | |
| Patio | |
| Wooded | |
| 108X200 | |
| Full | |
| Full | |
| Skylight(s), Hardwood Floors, Solar Tubes/Light Tubes | |
| Range, Microwave, Dishwasher, Refrigerator, Washer, Dryer, Disposal | |
| Not in DB | |
| Street Paved | |
| — | |
| — | |
| Wood Burning, Gas Log, Gas Starter |
Tax History
| Year | Property Taxes |
|---|
Contact Agent
Nearby Similar Homes
Nearby Sold Comparables
Contact Agent
Listing Provided By
Coldwell Banker Stratford Place










