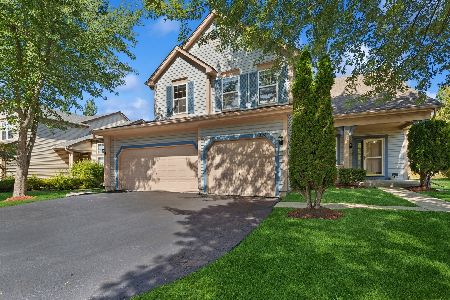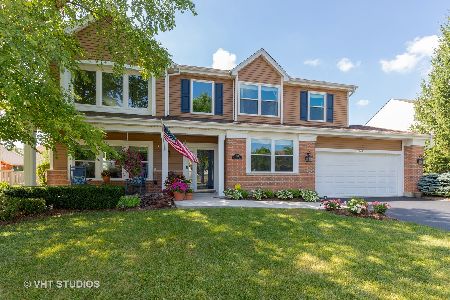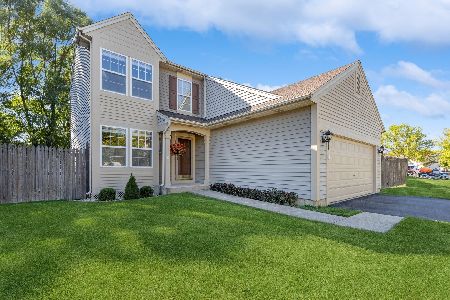1312 Chesterfield Lane, Grayslake, Illinois 60030
$256,500
|
Sold
|
|
| Status: | Closed |
| Sqft: | 2,820 |
| Cost/Sqft: | $94 |
| Beds: | 4 |
| Baths: | 4 |
| Year Built: | 1999 |
| Property Taxes: | $11,201 |
| Days On Market: | 2409 |
| Lot Size: | 0,21 |
Description
From first impression, it's apparent that this home has been WELL MAINTAINED. White/neutral walls provide blank canvas for new owner to make this house their home. Take time to enjoy FRONT PORCH then step into 2-STORY FOYER w/ HARDWOOD floors that continue to kitchen featuring BRAND NEW SS APPLIANCES, large eating area & WALK-IN PANTRY. Floor-plan flows into family room highlighted by FIREPLACE surrounded built-in storage. Kick shoes off in 1st FLOOR MUD/LAUNDRY ROOM off the garage. Home is filled with NATURAL LIGHT with abundance of large windows throughout. TWO STAIRCASES take you to the bedroom level. You'll be amazed by size master bedroom suite with LARGE SITTING ROOM. There are so many potential uses for this space - office, fitness area or quite reading space. 3 add'l generous size bedrooms share common space at the top of the stairs. Expand your living space into the FULL FINISHED BASEMENT with FULL BATH and 5TH below grade BEDROOM. Enjoy summer on BRICK PATIO and FENCED YARD.
Property Specifics
| Single Family | |
| — | |
| Colonial | |
| 1999 | |
| Full | |
| EDISON | |
| No | |
| 0.21 |
| Lake | |
| Links Of English Meadows | |
| 0 / Not Applicable | |
| None | |
| Lake Michigan,Public | |
| Public Sewer | |
| 10380730 | |
| 06221120050000 |
Nearby Schools
| NAME: | DISTRICT: | DISTANCE: | |
|---|---|---|---|
|
Grade School
Meadowview School |
46 | — | |
|
Middle School
Grayslake Middle School |
46 | Not in DB | |
|
High School
Grayslake North High School |
127 | Not in DB | |
Property History
| DATE: | EVENT: | PRICE: | SOURCE: |
|---|---|---|---|
| 10 Oct, 2019 | Sold | $256,500 | MRED MLS |
| 21 Aug, 2019 | Under contract | $264,000 | MRED MLS |
| — | Last price change | $275,000 | MRED MLS |
| 15 May, 2019 | Listed for sale | $290,000 | MRED MLS |
Room Specifics
Total Bedrooms: 5
Bedrooms Above Ground: 4
Bedrooms Below Ground: 1
Dimensions: —
Floor Type: Carpet
Dimensions: —
Floor Type: Carpet
Dimensions: —
Floor Type: Carpet
Dimensions: —
Floor Type: —
Full Bathrooms: 4
Bathroom Amenities: Separate Shower,Double Sink,Soaking Tub
Bathroom in Basement: 1
Rooms: Bedroom 5,Eating Area,Recreation Room,Sitting Room,Foyer,Pantry,Walk In Closet
Basement Description: Finished
Other Specifics
| 2 | |
| Concrete Perimeter | |
| Asphalt | |
| Porch, Brick Paver Patio, Storms/Screens | |
| Fenced Yard | |
| 71 X 134 X 71 X 124 | |
| Unfinished | |
| Full | |
| Hardwood Floors, First Floor Laundry, Walk-In Closet(s) | |
| Range, Microwave, Dishwasher, Refrigerator, Washer, Dryer, Disposal, Stainless Steel Appliance(s), Range Hood | |
| Not in DB | |
| Sidewalks, Street Lights, Street Paved | |
| — | |
| — | |
| Wood Burning Stove, Gas Starter |
Tax History
| Year | Property Taxes |
|---|---|
| 2019 | $11,201 |
Contact Agent
Nearby Similar Homes
Nearby Sold Comparables
Contact Agent
Listing Provided By
@properties







