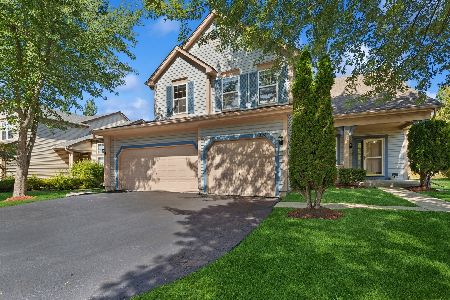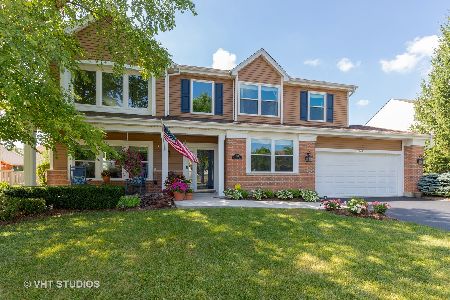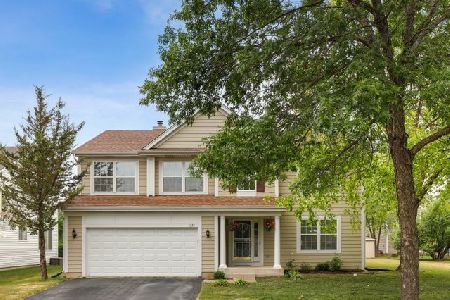1318 Chesterfield Lane, Grayslake, Illinois 60030
$228,000
|
Sold
|
|
| Status: | Closed |
| Sqft: | 2,177 |
| Cost/Sqft: | $106 |
| Beds: | 4 |
| Baths: | 3 |
| Year Built: | 1999 |
| Property Taxes: | $10,256 |
| Days On Market: | 2450 |
| Lot Size: | 0,20 |
Description
Clean as a whistle, neat as a pin! From its quaint front porch to the big fenced backyard, you're gonna love how this feels! Freshly painted & carpeted interior. New roof 2016, siding 2014. South-facing kitchen, bedrooms, family & dining rooms make it warm in winter, cool in summer & easy on the energy. Hardwood throughout 2nd floor. Wood laminate throughout 1st floor. Real wood handrails & spindles, 6-panel doors, open floor plan, 2nd floor laundry. Spacious kitchen w/ center island, lots of cabinet & counter space, sliders to yard, exterior ventilation duct, new oven range, large eat-in area opens to generous family room. Formal dining room leads to large living room. Master suite features soaker tub, dual vanity, separate shower, massive walk-in closet & lovely views of private yard. Unfinished basement w/ 9' ceilings offers ample room for storage &/or your finishing touches! Minutes from multiple Metra stations. Close to area shopping, parks, commuter ways, award-winning schools.
Property Specifics
| Single Family | |
| — | |
| — | |
| 1999 | |
| Partial | |
| — | |
| No | |
| 0.2 |
| Lake | |
| Links Of English Meadows | |
| 0 / Not Applicable | |
| None | |
| Public | |
| Public Sewer | |
| 10325054 | |
| 06221120040000 |
Nearby Schools
| NAME: | DISTRICT: | DISTANCE: | |
|---|---|---|---|
|
Grade School
Meadowview School |
46 | — | |
|
High School
Grayslake North High School |
127 | Not in DB | |
Property History
| DATE: | EVENT: | PRICE: | SOURCE: |
|---|---|---|---|
| 24 May, 2019 | Sold | $228,000 | MRED MLS |
| 20 Apr, 2019 | Under contract | $230,000 | MRED MLS |
| 4 Apr, 2019 | Listed for sale | $230,000 | MRED MLS |
Room Specifics
Total Bedrooms: 4
Bedrooms Above Ground: 4
Bedrooms Below Ground: 0
Dimensions: —
Floor Type: Hardwood
Dimensions: —
Floor Type: Hardwood
Dimensions: —
Floor Type: Hardwood
Full Bathrooms: 3
Bathroom Amenities: Separate Shower,Double Sink,Soaking Tub
Bathroom in Basement: 0
Rooms: Eating Area
Basement Description: Unfinished
Other Specifics
| 2 | |
| — | |
| Asphalt | |
| Porch | |
| — | |
| 70 X 124 X 71 X 125 | |
| — | |
| Full | |
| Vaulted/Cathedral Ceilings, Hardwood Floors, Wood Laminate Floors, Second Floor Laundry | |
| Range, Dishwasher, Washer, Dryer, Disposal, Range Hood | |
| Not in DB | |
| Curbs, Sidewalks, Street Lights, Street Paved | |
| — | |
| — | |
| — |
Tax History
| Year | Property Taxes |
|---|---|
| 2019 | $10,256 |
Contact Agent
Nearby Similar Homes
Nearby Sold Comparables
Contact Agent
Listing Provided By
Redfin Corporation







