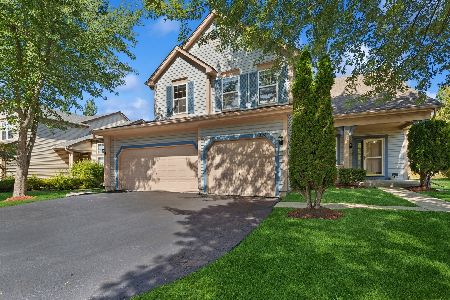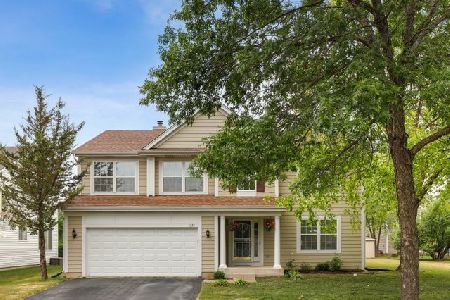1324 Chesterfield Lane, Grayslake, Illinois 60030
$335,000
|
Sold
|
|
| Status: | Closed |
| Sqft: | 3,246 |
| Cost/Sqft: | $105 |
| Beds: | 4 |
| Baths: | 4 |
| Year Built: | 1998 |
| Property Taxes: | $13,619 |
| Days On Market: | 1957 |
| Lot Size: | 0,00 |
Description
Want to find out what makes this home so special? Step inside and you'll be amazed! The homeowner has upgraded, updated and maintained this home to perfection! A soaring two-story foyer and living room greet you upon entrance. The gorgeous kitchen will impress with custom cherry and walnut cabinets, granite countertops, copper farm sink, extended island, stainless appliances and new lighting. The adjacent sunroom boasts a built-in desk and work center. Family room with brick fireplace looks into the kitchen and provides counter seating. 1st floor office offers one of several places to comfortably work from home or learn remotely. Upstairs you'll find a spacious master suite, resplendent with a custom master bath featuring an oversized shower, large jetted tub and walk-in closet. 3 additional bedrooms, loft and updated hall bath complete the 2nd floor. Additional special features include.... exotic hardwood floors....finished basement with full bath....ceiling fans in all rooms....fenced backyard....enlarged patio offering privacy....new carpet....new windows, siding and roof....new furnace and a/c. So reach out and see for yourself - you won't be disappointed!
Property Specifics
| Single Family | |
| — | |
| Traditional | |
| 1998 | |
| Full | |
| WESTON | |
| No | |
| — |
| Lake | |
| Links Of English Meadows | |
| — / Not Applicable | |
| None | |
| Lake Michigan | |
| Public Sewer | |
| 10806495 | |
| 06221120030000 |
Nearby Schools
| NAME: | DISTRICT: | DISTANCE: | |
|---|---|---|---|
|
Grade School
Meadowview School |
46 | — | |
|
Middle School
Grayslake Middle School |
46 | Not in DB | |
|
High School
Grayslake North High School |
127 | Not in DB | |
|
Alternate Elementary School
Frederick School |
— | Not in DB | |
Property History
| DATE: | EVENT: | PRICE: | SOURCE: |
|---|---|---|---|
| 28 Oct, 2020 | Sold | $335,000 | MRED MLS |
| 18 Aug, 2020 | Under contract | $339,900 | MRED MLS |
| 8 Aug, 2020 | Listed for sale | $339,900 | MRED MLS |
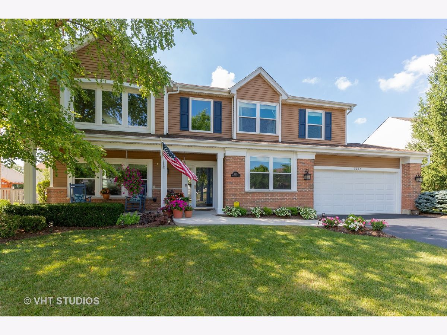
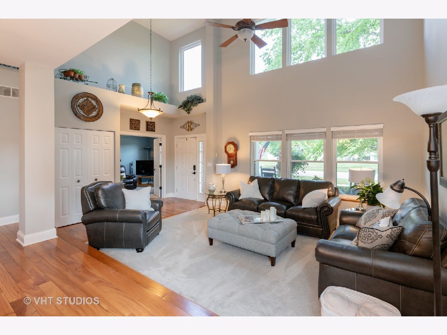
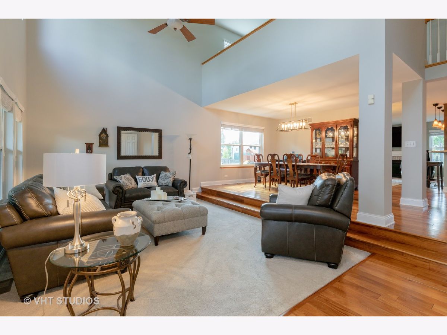
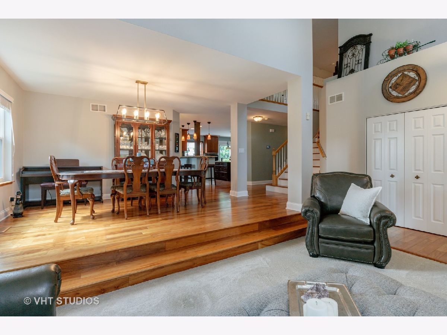
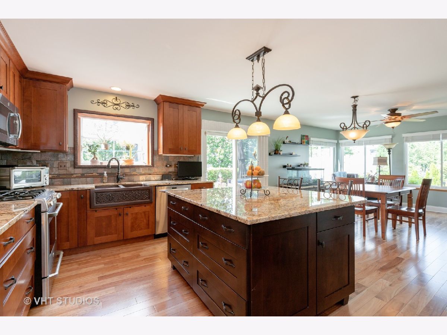
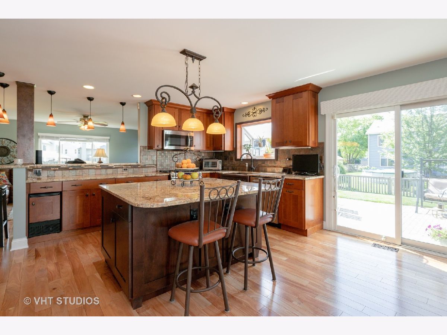
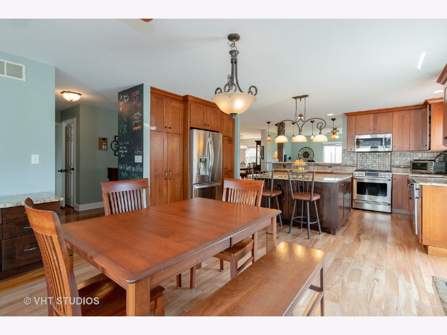
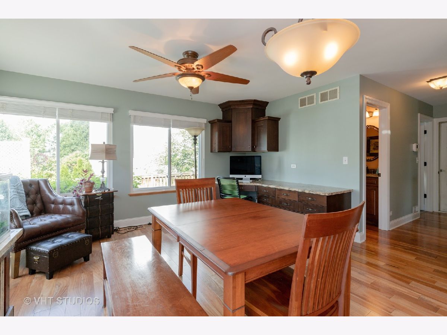
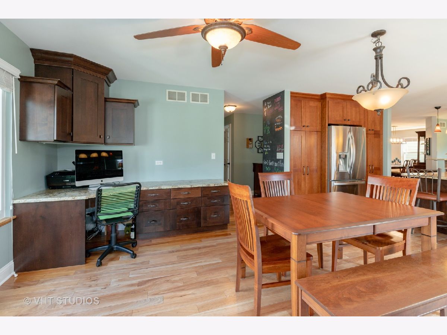
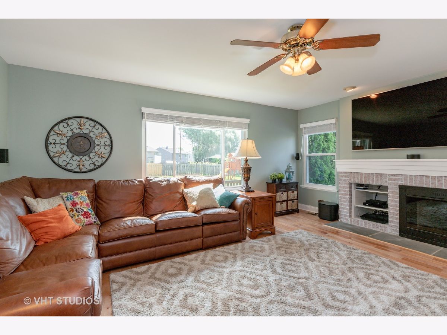
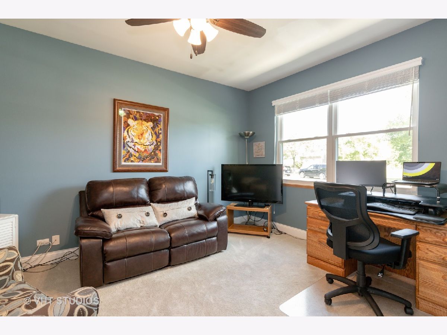
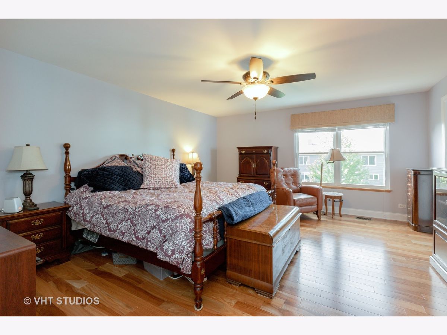
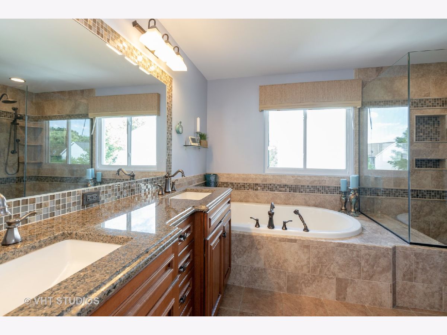
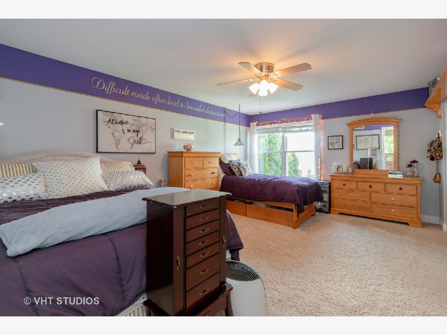
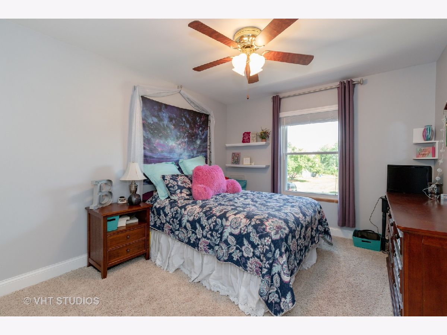
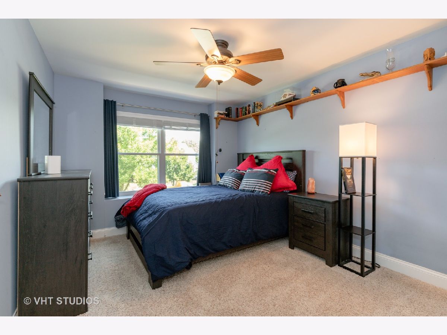
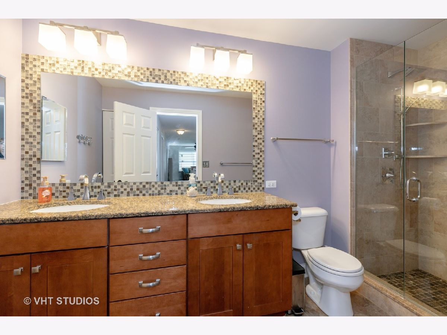
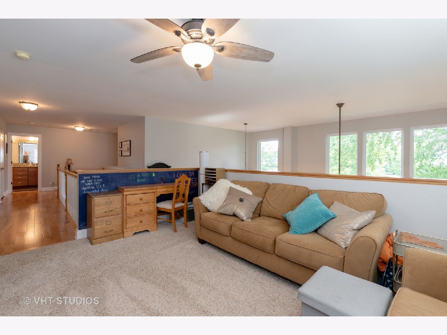
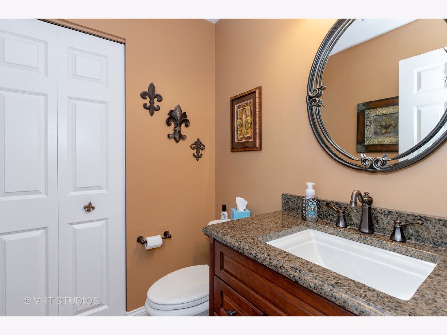
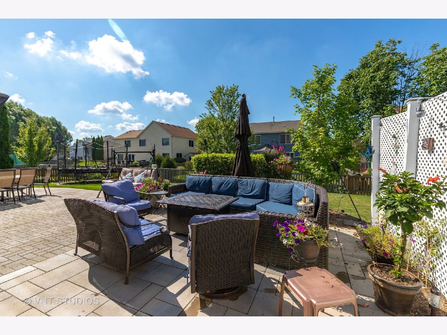
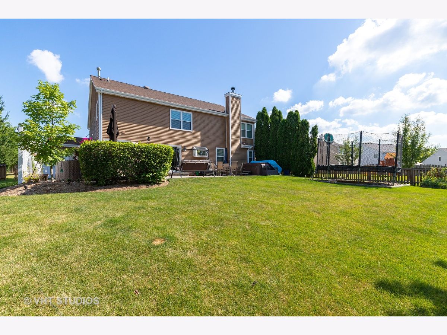
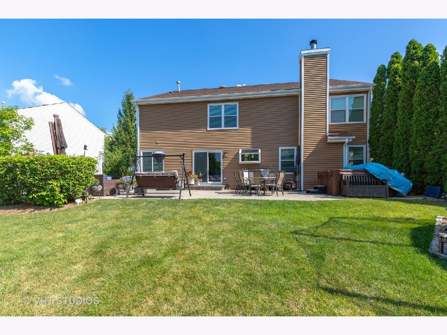
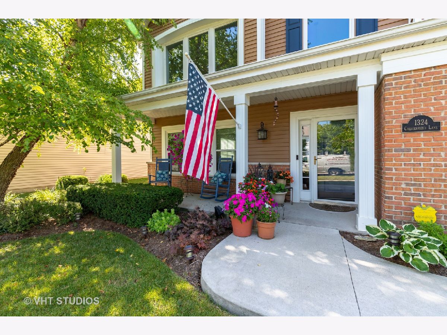
Room Specifics
Total Bedrooms: 4
Bedrooms Above Ground: 4
Bedrooms Below Ground: 0
Dimensions: —
Floor Type: Carpet
Dimensions: —
Floor Type: Carpet
Dimensions: —
Floor Type: Carpet
Full Bathrooms: 4
Bathroom Amenities: Whirlpool,Separate Shower,Double Sink
Bathroom in Basement: 1
Rooms: Office,Loft,Recreation Room,Sun Room
Basement Description: Finished
Other Specifics
| 2 | |
| Concrete Perimeter | |
| Asphalt | |
| Patio, Porch, Brick Paver Patio, Storms/Screens | |
| Fenced Yard,Landscaped | |
| 62 X 128 X 75 X 125 | |
| Full | |
| Full | |
| Vaulted/Cathedral Ceilings, Hardwood Floors, First Floor Laundry, Walk-In Closet(s) | |
| Range, Microwave, Dishwasher, Refrigerator, Disposal, Stainless Steel Appliance(s) | |
| Not in DB | |
| Park, Curbs, Sidewalks, Street Lights, Street Paved | |
| — | |
| — | |
| Attached Fireplace Doors/Screen, Gas Log, Gas Starter |
Tax History
| Year | Property Taxes |
|---|---|
| 2020 | $13,619 |
Contact Agent
Nearby Similar Homes
Nearby Sold Comparables
Contact Agent
Listing Provided By
Baird & Warner


