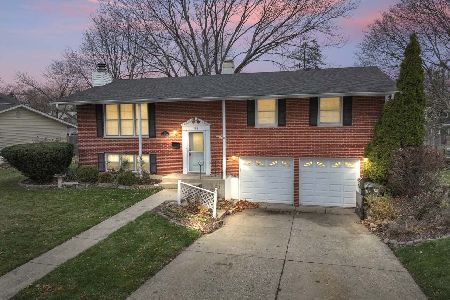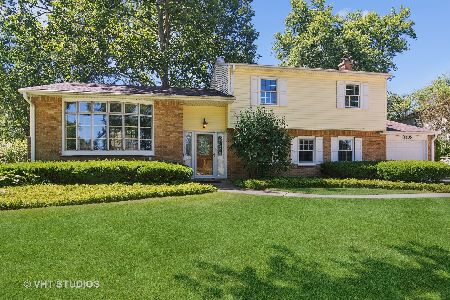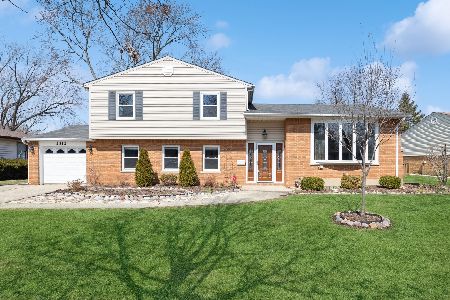1313 Michele Drive, Palatine, Illinois 60074
$313,000
|
Sold
|
|
| Status: | Closed |
| Sqft: | 0 |
| Cost/Sqft: | — |
| Beds: | 3 |
| Baths: | 2 |
| Year Built: | 1959 |
| Property Taxes: | $7,462 |
| Days On Market: | 1623 |
| Lot Size: | 0,19 |
Description
Desirable Winston Park neighborhood. Sun-filled split level home with sub-basement on a lovely tree-lined street. Kitchen features stainless steel appliances, 42" Thomasville cabinetry, and granite counters. The main bath is nicely finished with Thomasville double vanity with granite counter and there is a half bath on the main level. The home features hardwood, 18" porcelain flooring and new carpet on the 3rd level. There are 6 panel doors throughout. You will love the 3 season room off the family room that overlooks the large fenced backyard with storage shed. You will appreciate the convenient location. Maple Park is just steps away and has a brand new playground and a bike and walking path that leads to Deer Grove Forest Preserve. There are several great area parks that have a variety of outdoor activities like golf, fishing, paddle boat, tennis, basketball, baseball, and playgrounds. Easy access to 53, minutes to Metra and 20 minutes to O'Hare.
Property Specifics
| Single Family | |
| — | |
| Quad Level | |
| 1959 | |
| Partial | |
| CHELSEA | |
| No | |
| 0.19 |
| Cook | |
| Winston Park | |
| 0 / Not Applicable | |
| None | |
| Lake Michigan | |
| Public Sewer, Sewer-Storm | |
| 11148656 | |
| 02134040030000 |
Nearby Schools
| NAME: | DISTRICT: | DISTANCE: | |
|---|---|---|---|
|
Grade School
Lake Louise Elementary School |
15 | — | |
|
Middle School
Winston Campus-junior High |
15 | Not in DB | |
|
High School
Palatine High School |
211 | Not in DB | |
Property History
| DATE: | EVENT: | PRICE: | SOURCE: |
|---|---|---|---|
| 29 Sep, 2009 | Sold | $290,000 | MRED MLS |
| 8 Aug, 2009 | Under contract | $315,000 | MRED MLS |
| 29 Jul, 2009 | Listed for sale | $315,000 | MRED MLS |
| 13 Aug, 2021 | Sold | $313,000 | MRED MLS |
| 14 Jul, 2021 | Under contract | $315,000 | MRED MLS |
| 8 Jul, 2021 | Listed for sale | $315,000 | MRED MLS |
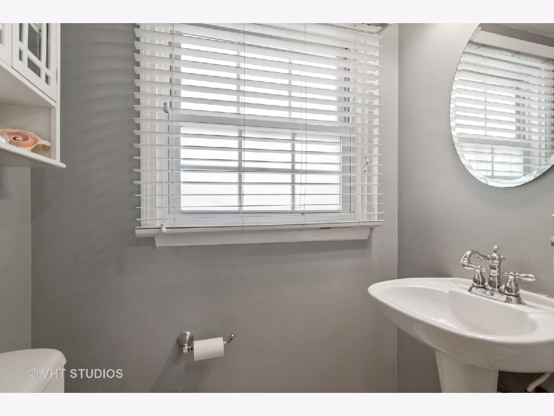
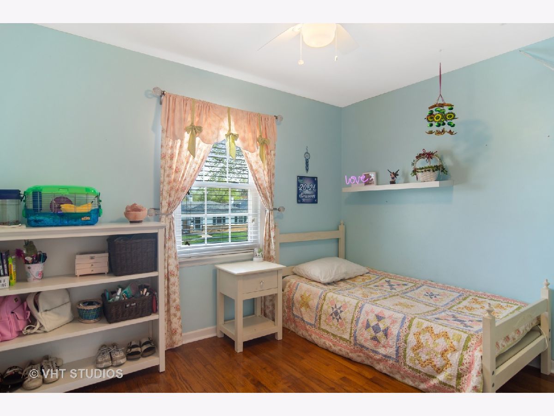
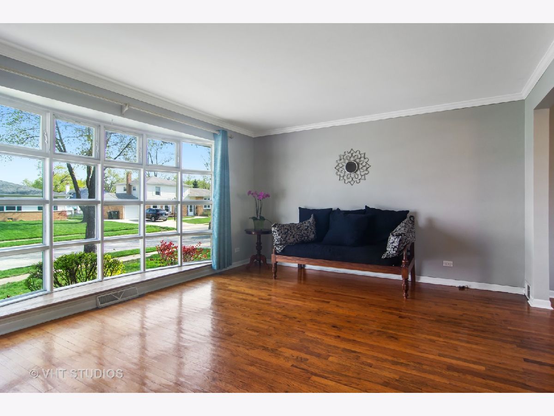
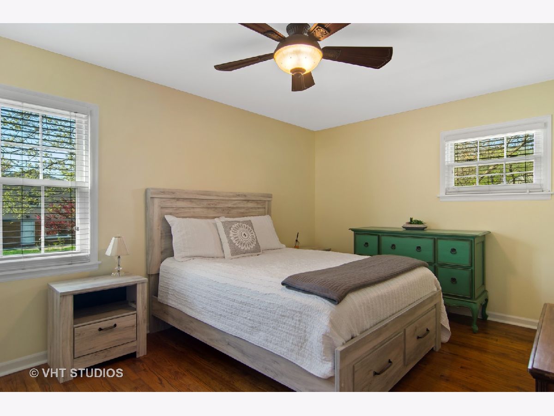
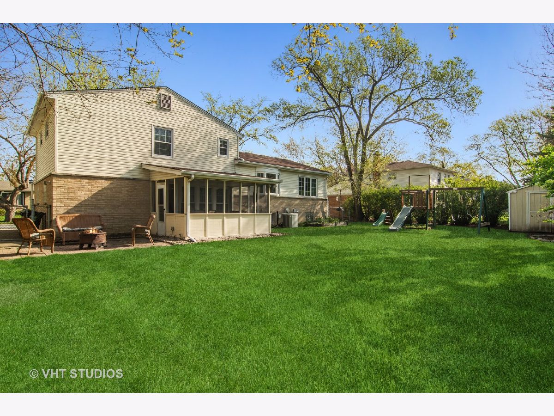
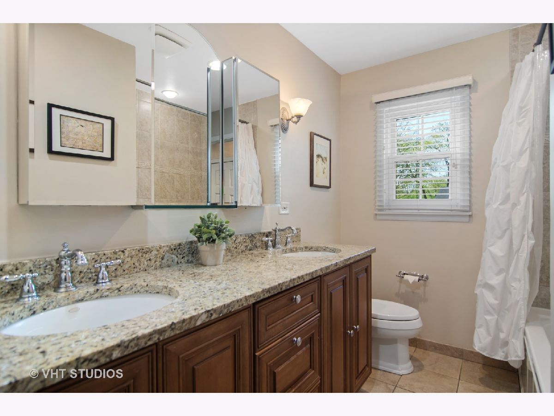
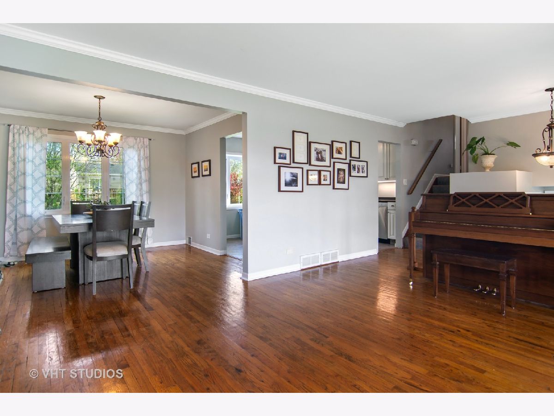
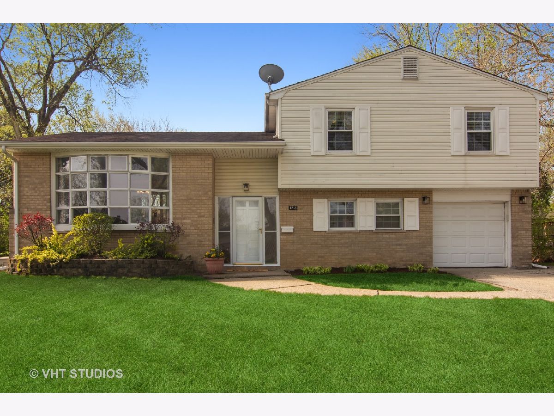
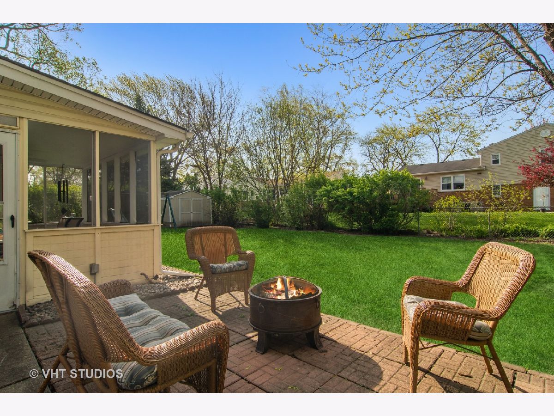
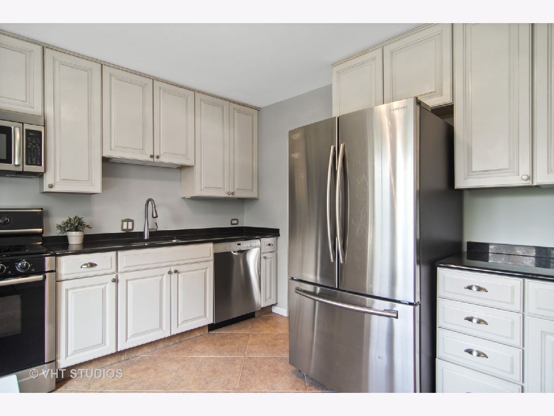
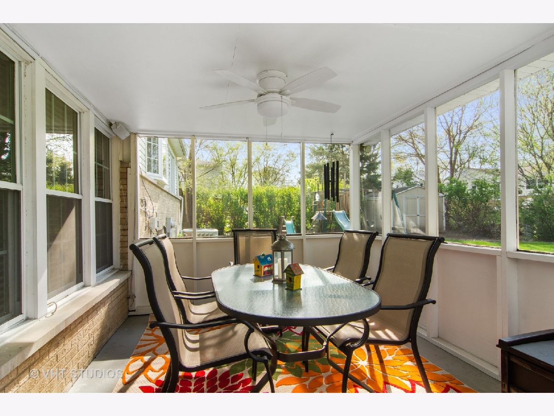
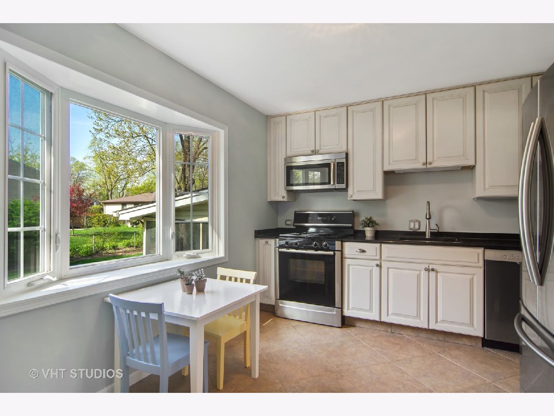
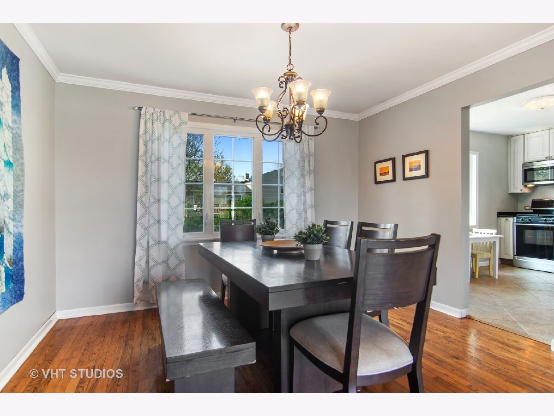
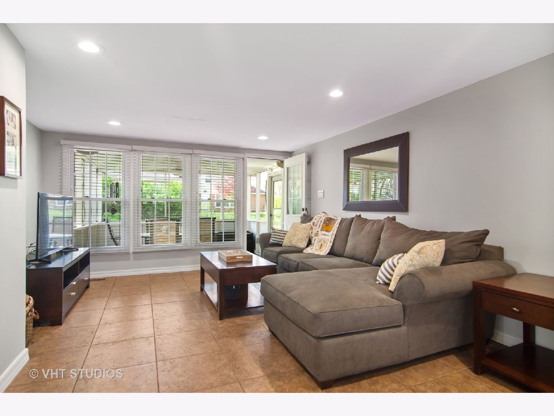
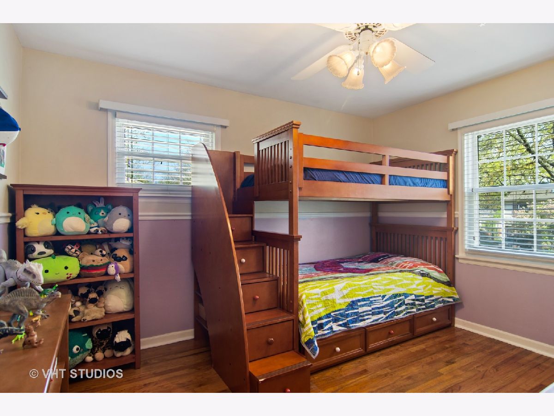
Room Specifics
Total Bedrooms: 3
Bedrooms Above Ground: 3
Bedrooms Below Ground: 0
Dimensions: —
Floor Type: Hardwood
Dimensions: —
Floor Type: Hardwood
Full Bathrooms: 2
Bathroom Amenities: Double Sink
Bathroom in Basement: 0
Rooms: Other Room,Screened Porch
Basement Description: Unfinished,Sub-Basement
Other Specifics
| 1 | |
| Concrete Perimeter | |
| Concrete | |
| Porch Screened | |
| Fenced Yard | |
| 79 X 103 | |
| Unfinished | |
| None | |
| Hardwood Floors | |
| Range, Microwave, Dishwasher, Refrigerator, Washer, Disposal, Stainless Steel Appliance(s) | |
| Not in DB | |
| Curbs, Sidewalks, Street Lights, Street Paved | |
| — | |
| — | |
| — |
Tax History
| Year | Property Taxes |
|---|---|
| 2009 | $4,336 |
| 2021 | $7,462 |
Contact Agent
Nearby Similar Homes
Nearby Sold Comparables
Contact Agent
Listing Provided By
Baird & Warner


