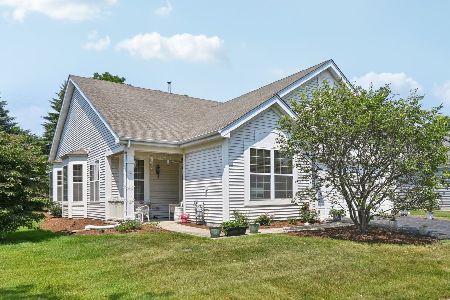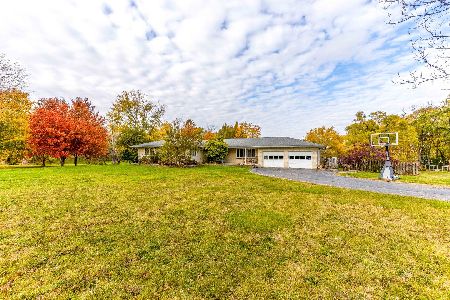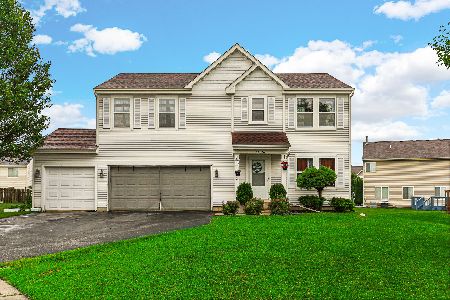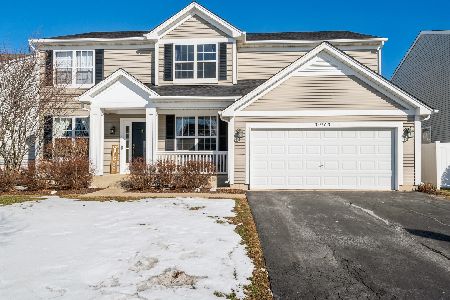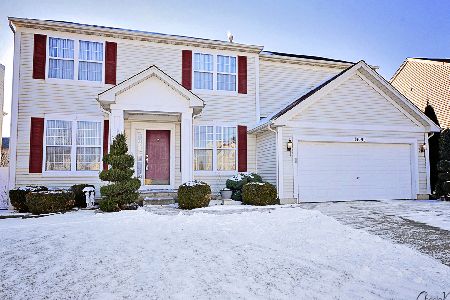13129 Wakefield Drive, Beach Park, Illinois 60083
$414,000
|
Sold
|
|
| Status: | Closed |
| Sqft: | 2,879 |
| Cost/Sqft: | $146 |
| Beds: | 4 |
| Baths: | 4 |
| Year Built: | 2002 |
| Property Taxes: | $60 |
| Days On Market: | 583 |
| Lot Size: | 0,20 |
Description
Gurnee schools. Gorgeous home located in Cambridge at Heatherstone subdivision off of Wadsworth Rd. This magnificent 4 bedroom 3.5 bath 2879 sq. ft. home with with finished basement is beautifully updated and ready for you to move right in! With finished basement there is about 4200 sq. ft. total living area. Large room sizes throughout. Gorgeous hardwood floors throughout first floor. Spacious 14x21 family room features fireplace with gas log. Gourmet kitchen has wood cabinets, pantry closet, center island, Corian counters, & stainless appliances. Upstairs loft includes custom built in cabinets and desk ideal for home office or homework station. Huge (18x18) master bedroom suite includes walk-in closet and large private bath with tub and separate shower. Hall bath has also been beautifully updated. Fully finished basement with third full bath provides endless options for recreation and entertaining. Wet bar and bar refrigerator are included. New roof in 2019. All front windows have been replaced and a few of the back windows as well. The sliding door in back is also new. Curb appeal is awesome. The home features a deluxe front elevation with brick and vinyl siding. The yard has been professionally maintained. The back yard features a large paver patio and adjacent basketball court. Newly resurfaced driveway. Seller is exempt from property taxes--2023 taxes would otherwise be approximately $10,350 for a homeowner receiving the homeowner exemption. A list of additional features and inclusions is available under additional information in the MLS. This home is stunning! See it today!
Property Specifics
| Single Family | |
| — | |
| — | |
| 2002 | |
| — | |
| STARLING | |
| No | |
| 0.2 |
| Lake | |
| Cambridge At Heatherstone | |
| 165 / Annual | |
| — | |
| — | |
| — | |
| 12110686 | |
| 03254140170000 |
Nearby Schools
| NAME: | DISTRICT: | DISTANCE: | |
|---|---|---|---|
|
Grade School
River Trail School |
56 | — | |
|
Middle School
Viking Middle School |
56 | Not in DB | |
|
High School
Warren Township High School |
121 | Not in DB | |
Property History
| DATE: | EVENT: | PRICE: | SOURCE: |
|---|---|---|---|
| 16 Aug, 2024 | Sold | $414,000 | MRED MLS |
| 20 Jul, 2024 | Under contract | $419,000 | MRED MLS |
| 14 Jul, 2024 | Listed for sale | $419,000 | MRED MLS |
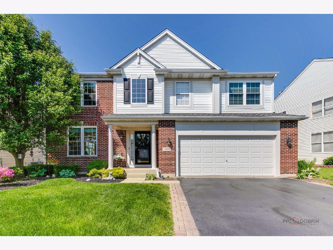
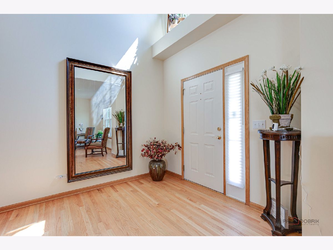
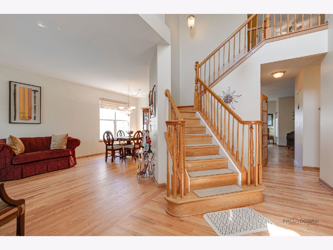
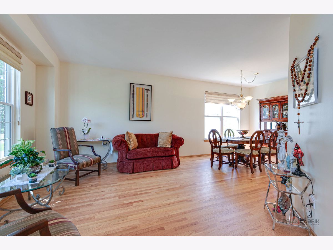
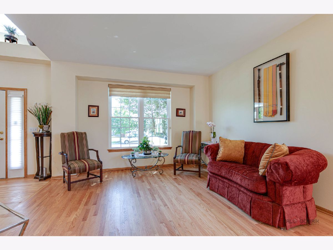
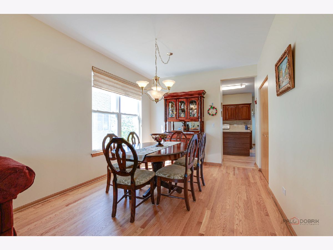
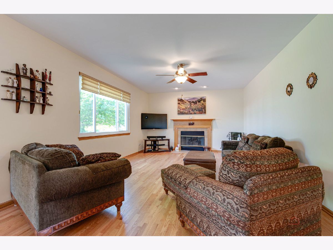
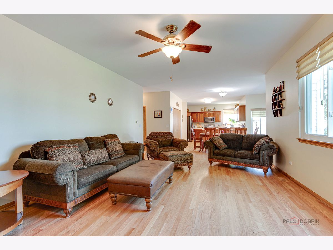
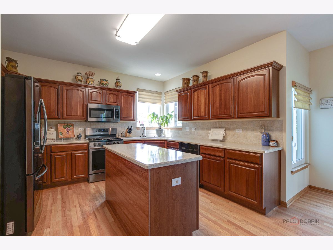
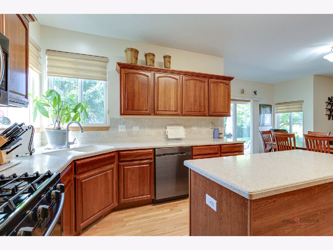
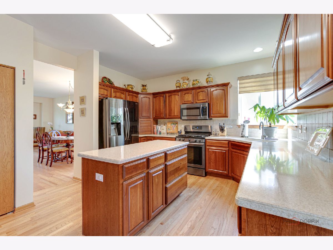
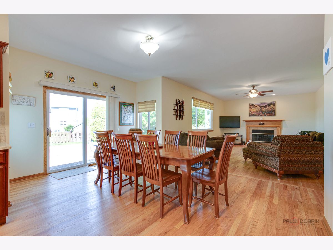
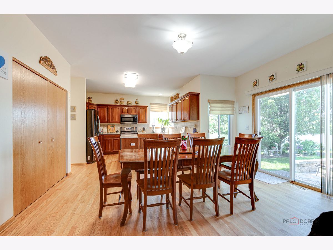
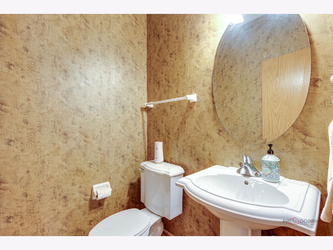
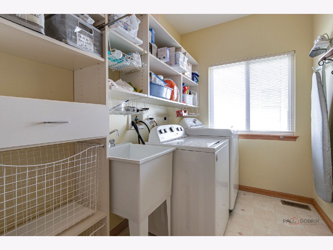
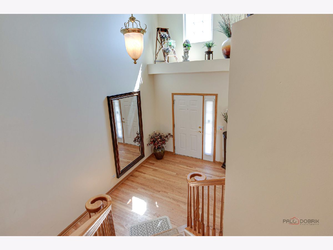
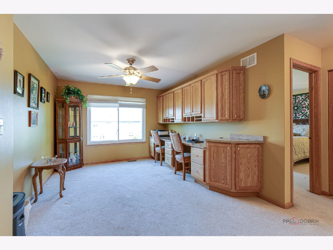
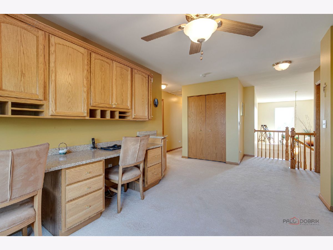
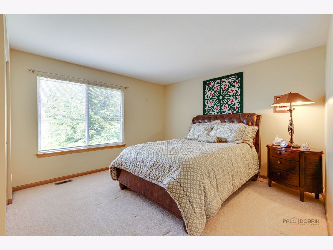
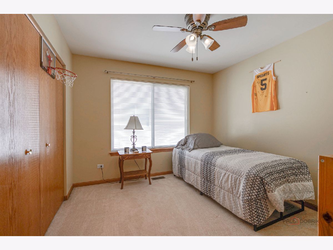
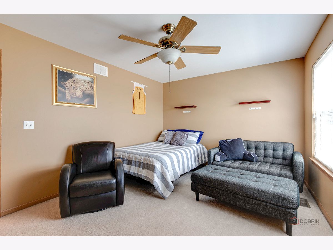
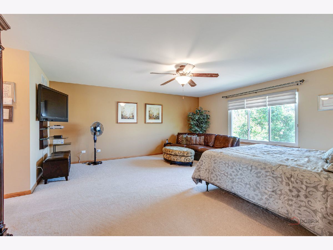
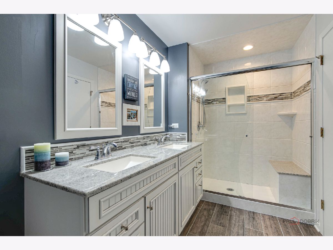
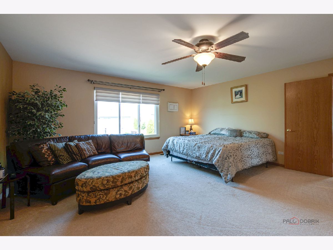
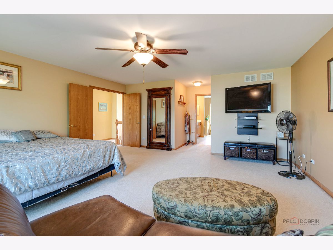
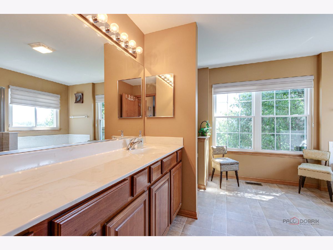
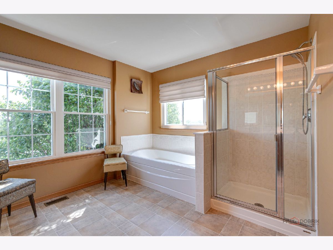
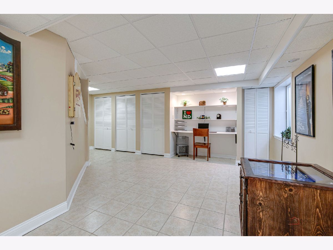
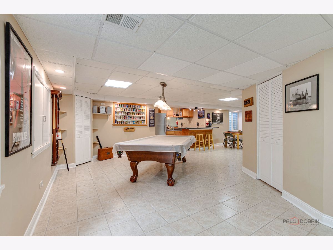
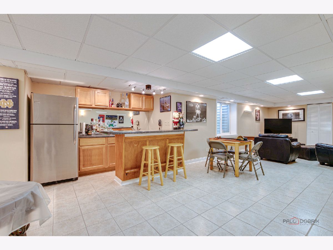
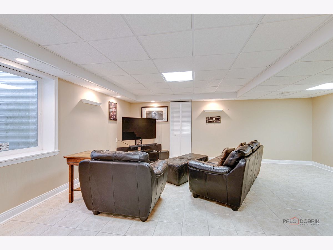
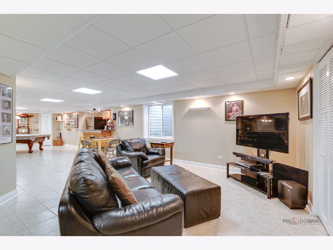
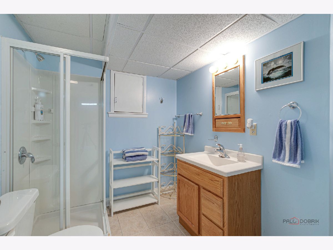
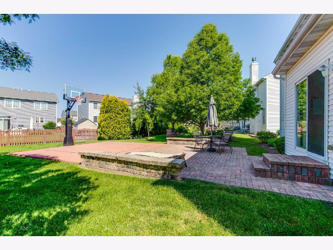
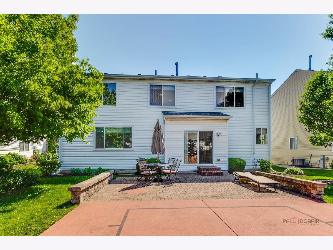
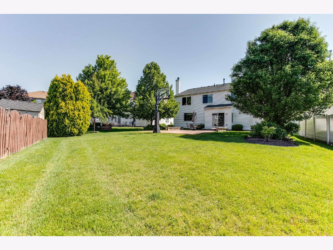
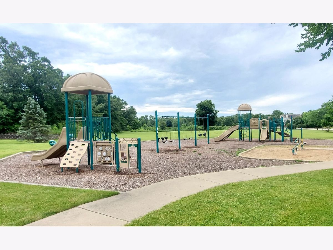
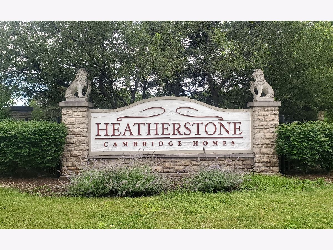
Room Specifics
Total Bedrooms: 4
Bedrooms Above Ground: 4
Bedrooms Below Ground: 0
Dimensions: —
Floor Type: —
Dimensions: —
Floor Type: —
Dimensions: —
Floor Type: —
Full Bathrooms: 4
Bathroom Amenities: Separate Shower
Bathroom in Basement: 1
Rooms: —
Basement Description: Finished
Other Specifics
| 2 | |
| — | |
| Asphalt | |
| — | |
| — | |
| 59X148X70X127 | |
| — | |
| — | |
| — | |
| — | |
| Not in DB | |
| — | |
| — | |
| — | |
| — |
Tax History
| Year | Property Taxes |
|---|---|
| 2024 | $60 |
Contact Agent
Nearby Similar Homes
Nearby Sold Comparables
Contact Agent
Listing Provided By
RE/MAX Suburban

