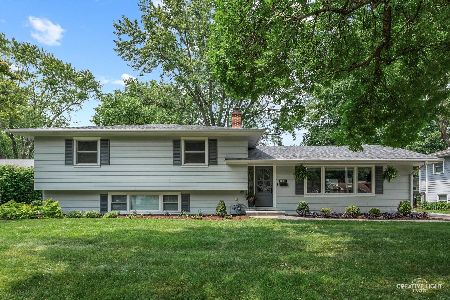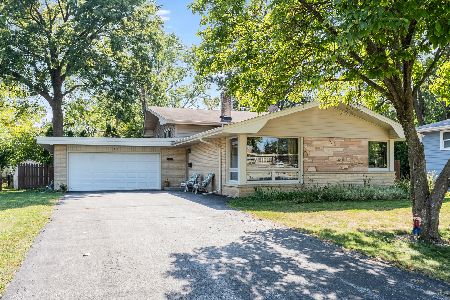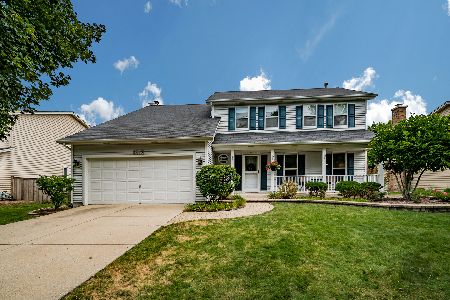1313 Cortland Drive, Naperville, Illinois 60565
$310,000
|
Sold
|
|
| Status: | Closed |
| Sqft: | 2,200 |
| Cost/Sqft: | $152 |
| Beds: | 4 |
| Baths: | 3 |
| Year Built: | 1987 |
| Property Taxes: | $6,444 |
| Days On Market: | 6080 |
| Lot Size: | 0,00 |
Description
Immaculate home that has had only 1 owner. Updated kitchen with granite counters and newer appliances. Newer roof,new siding & sprinkler system. Huge master bedroom suite with 2 walk in closets and vaulted ceiling. Master bath has dual sinks, large, new shower, ceramic tile and skylight. 1st floor laundry has ample built in cabinets. Off the kitchen is access to a 2-tier deck overlooking beautiful, manicured grounds.
Property Specifics
| Single Family | |
| — | |
| Colonial | |
| 1987 | |
| Full | |
| — | |
| Yes | |
| — |
| Du Page | |
| Westglen | |
| 0 / Not Applicable | |
| None | |
| Lake Michigan | |
| Public Sewer, Sewer-Storm | |
| 07264154 | |
| 0725401016 |
Nearby Schools
| NAME: | DISTRICT: | DISTANCE: | |
|---|---|---|---|
|
Grade School
Owen Elementary School |
204 | — | |
|
Middle School
Still Middle School |
204 | Not in DB | |
|
High School
Waubonsie Valley High School |
204 | Not in DB | |
Property History
| DATE: | EVENT: | PRICE: | SOURCE: |
|---|---|---|---|
| 2 Nov, 2009 | Sold | $310,000 | MRED MLS |
| 4 Sep, 2009 | Under contract | $334,900 | MRED MLS |
| — | Last price change | $369,900 | MRED MLS |
| 6 Jul, 2009 | Listed for sale | $369,900 | MRED MLS |
| 25 Sep, 2020 | Sold | $394,900 | MRED MLS |
| 20 Aug, 2020 | Under contract | $394,900 | MRED MLS |
| 18 Aug, 2020 | Listed for sale | $394,900 | MRED MLS |
| 2 Oct, 2020 | Under contract | $0 | MRED MLS |
| 30 Sep, 2020 | Listed for sale | $0 | MRED MLS |
| 26 Sep, 2023 | Sold | $529,000 | MRED MLS |
| 28 Aug, 2023 | Under contract | $539,000 | MRED MLS |
| 17 Aug, 2023 | Listed for sale | $539,000 | MRED MLS |
Room Specifics
Total Bedrooms: 4
Bedrooms Above Ground: 4
Bedrooms Below Ground: 0
Dimensions: —
Floor Type: Carpet
Dimensions: —
Floor Type: Carpet
Dimensions: —
Floor Type: Carpet
Full Bathrooms: 3
Bathroom Amenities: Double Sink
Bathroom in Basement: 0
Rooms: Breakfast Room,Utility Room-1st Floor
Basement Description: Unfinished
Other Specifics
| 2 | |
| — | |
| Concrete | |
| Deck | |
| Landscaped,Water View | |
| 70 X 110 | |
| — | |
| Full | |
| Vaulted/Cathedral Ceilings, Skylight(s) | |
| Range, Microwave, Dishwasher, Refrigerator, Washer, Dryer, Disposal, Trash Compactor | |
| Not in DB | |
| Sidewalks, Street Lights, Street Paved | |
| — | |
| — | |
| — |
Tax History
| Year | Property Taxes |
|---|---|
| 2009 | $6,444 |
| 2020 | $8,162 |
| 2023 | $9,200 |
Contact Agent
Nearby Similar Homes
Nearby Sold Comparables
Contact Agent
Listing Provided By
RE/MAX of Naperville









