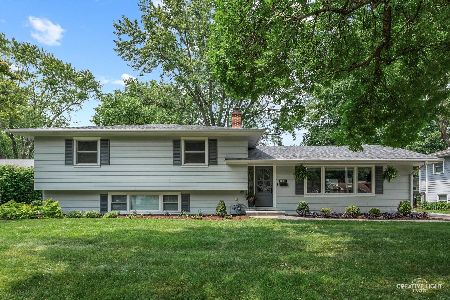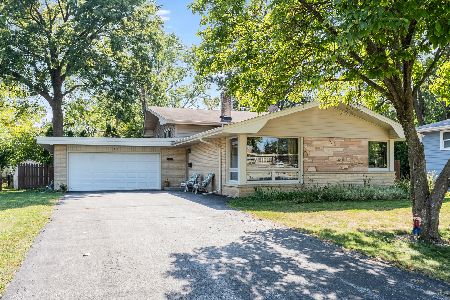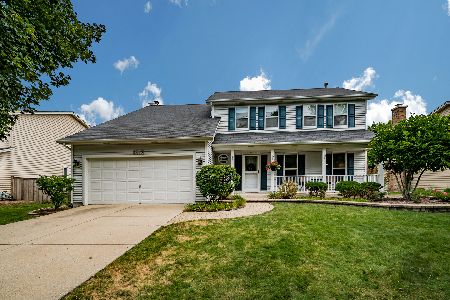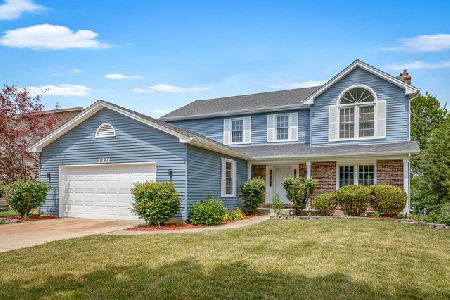1317 Cortland Drive, Naperville, Illinois 60565
$390,000
|
Sold
|
|
| Status: | Closed |
| Sqft: | 2,340 |
| Cost/Sqft: | $171 |
| Beds: | 4 |
| Baths: | 3 |
| Year Built: | 1988 |
| Property Taxes: | $8,139 |
| Days On Market: | 2688 |
| Lot Size: | 0,18 |
Description
UNBEATABLE LOCATION/204 SCHOOLS/4 LARGE BEDROOMS, 2.1 BATH PLUS FINISHED BASEMENT/GORGEOUS POND VIEW JUST RIGHT AT YOUR BACK YARD/HUGE DECK WITH BUILT IN BENCH FOR SUMMER GATHERING/RECENTLY UPGRADED AND UPDATED FROM BOTTOM TO THE TOP/FRESHLY PAINTED WITH TODAY'S COLOR/ALL TOP LINE FINISHED : NEW LIGHT FIXTURES INTERIOR & EXTERIOR, NEW KITCHEN CABINETS, NEW FAUCETS, NEW SINK, NEW LG STAINLESS STEEL APPLIANCE (VENT OUT EXHAUST FAN), NEW INSULATED GARAGE DOOR WITH WINDOW, NEW FRONT DOOR/ NEW LANDSCAPING, POWER WASHED DECK WITH NEW PAINT/NEW PLANK FLOOR/NEW CARPET/NEW WROUGHT IRON RAILING/NEW TEXTURE CONCRETE DRIVEWAY/TWO AND HALF BRAND NEW BATHROOMS ARE STUNNING/YOU NEED TO SEE IT TO BELIEVE IT/IT WON'T LAST TOO LONG/ALMOST PERFECT!
Property Specifics
| Single Family | |
| — | |
| — | |
| 1988 | |
| Partial | |
| — | |
| Yes | |
| 0.18 |
| Du Page | |
| Westglen | |
| 0 / Not Applicable | |
| None | |
| Public | |
| Public Sewer | |
| 10117355 | |
| 0725401017 |
Nearby Schools
| NAME: | DISTRICT: | DISTANCE: | |
|---|---|---|---|
|
Grade School
Owen Elementary School |
204 | — | |
|
Middle School
Still Middle School |
204 | Not in DB | |
|
High School
Waubonsie Valley High School |
204 | Not in DB | |
Property History
| DATE: | EVENT: | PRICE: | SOURCE: |
|---|---|---|---|
| 27 Nov, 2018 | Sold | $390,000 | MRED MLS |
| 23 Oct, 2018 | Under contract | $399,900 | MRED MLS |
| 20 Oct, 2018 | Listed for sale | $399,900 | MRED MLS |
Room Specifics
Total Bedrooms: 4
Bedrooms Above Ground: 4
Bedrooms Below Ground: 0
Dimensions: —
Floor Type: Wood Laminate
Dimensions: —
Floor Type: Wood Laminate
Dimensions: —
Floor Type: Wood Laminate
Full Bathrooms: 3
Bathroom Amenities: Separate Shower,Double Sink,Soaking Tub
Bathroom in Basement: 0
Rooms: Breakfast Room,Den,Recreation Room
Basement Description: Finished,Crawl
Other Specifics
| 2 | |
| — | |
| Concrete | |
| Deck, Storms/Screens | |
| — | |
| 70 X 110 | |
| — | |
| Full | |
| Vaulted/Cathedral Ceilings, Skylight(s), Wood Laminate Floors, First Floor Laundry | |
| Range, Microwave, Dishwasher, Refrigerator, Washer, Dryer, Disposal, Stainless Steel Appliance(s) | |
| Not in DB | |
| Sidewalks, Street Lights, Street Paved | |
| — | |
| — | |
| Wood Burning, Gas Starter |
Tax History
| Year | Property Taxes |
|---|---|
| 2018 | $8,139 |
Contact Agent
Nearby Similar Homes
Nearby Sold Comparables
Contact Agent
Listing Provided By
United Real Estate - Chicago










