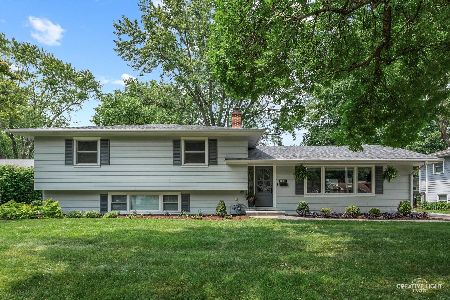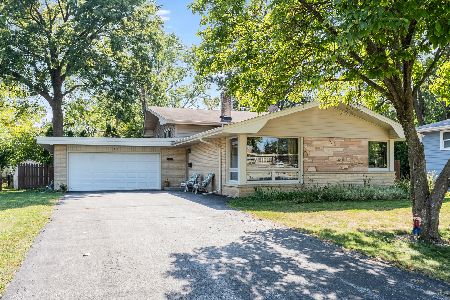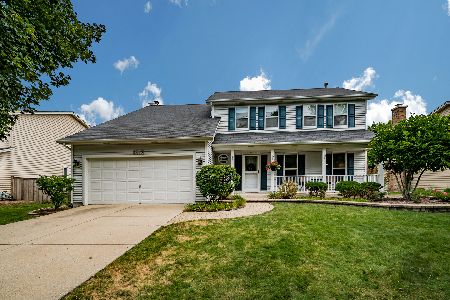1313 Cortland Drive, Naperville, Illinois 60565
$529,000
|
Sold
|
|
| Status: | Closed |
| Sqft: | 2,200 |
| Cost/Sqft: | $245 |
| Beds: | 4 |
| Baths: | 3 |
| Year Built: | 1987 |
| Property Taxes: | $9,200 |
| Days On Market: | 925 |
| Lot Size: | 0,18 |
Description
1313 CORTLAND DRIVE JUST OOZES CHARM! Situated on a tranquil, tree-lined tree street in popular WESTGLEN, the fenced backyard overlooks a beautiful pond. Incredible first impressions are made with the updated cedar posts and fresh hanging light fixtures adorning this delightful front porch! Numerous enhancements have been made! Crisp white trim and doors, sleek black hardware, rich hickory hardwood floors, and recent second-level windows in 2022 are just the beginning. Skylight were also newly installed in 2022, while stainless steel appliances were upgraded in 2020. Enjoy the spectacular views of the pond & changing four seasons from the spacious Family Room featuring brick fireplace, wood beams & a wall of windows. The Kitchen has newer stainless steel appliances & granite. The Laundry Room is on the first floor & offers a spot for your shoes & coats! Upstairs, the Primary suite has a vaulted ceiling & water views. His & hers closets in the Primary Bedroom have closet organizational systems by Closets by design! Renovated Primary Bathroom has hard to find DUAL SINKS! Updates include, painted vanity, granite, new faucets, sinks, light fixtures, new tiled HEATED floor & shower & new skylight! The Hall Bathroom has also been updated. The finished basement has additional living space! NEW sump pump 2023! NEW ceiling fans 2022! NEW roof & siding 2010! 1313 Cortland Dr attends Still Middle, Waubonsie Valley High School & is a short walk to on site Owen Elementary! Just a hop, skip & a jump 8 minute drive to downtown Naperville & all its wonderful shops & restaurants!
Property Specifics
| Single Family | |
| — | |
| — | |
| 1987 | |
| — | |
| — | |
| No | |
| 0.18 |
| Du Page | |
| Westglen | |
| 0 / Not Applicable | |
| — | |
| — | |
| — | |
| 11857903 | |
| 0725401016 |
Nearby Schools
| NAME: | DISTRICT: | DISTANCE: | |
|---|---|---|---|
|
Grade School
Owen Elementary School |
204 | — | |
|
Middle School
Still Middle School |
204 | Not in DB | |
|
High School
Waubonsie Valley High School |
204 | Not in DB | |
Property History
| DATE: | EVENT: | PRICE: | SOURCE: |
|---|---|---|---|
| 2 Nov, 2009 | Sold | $310,000 | MRED MLS |
| 4 Sep, 2009 | Under contract | $334,900 | MRED MLS |
| — | Last price change | $369,900 | MRED MLS |
| 6 Jul, 2009 | Listed for sale | $369,900 | MRED MLS |
| 25 Sep, 2020 | Sold | $394,900 | MRED MLS |
| 20 Aug, 2020 | Under contract | $394,900 | MRED MLS |
| 18 Aug, 2020 | Listed for sale | $394,900 | MRED MLS |
| 2 Oct, 2020 | Under contract | $0 | MRED MLS |
| 30 Sep, 2020 | Listed for sale | $0 | MRED MLS |
| 26 Sep, 2023 | Sold | $529,000 | MRED MLS |
| 28 Aug, 2023 | Under contract | $539,000 | MRED MLS |
| 17 Aug, 2023 | Listed for sale | $539,000 | MRED MLS |

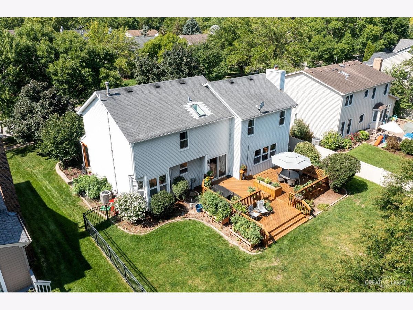
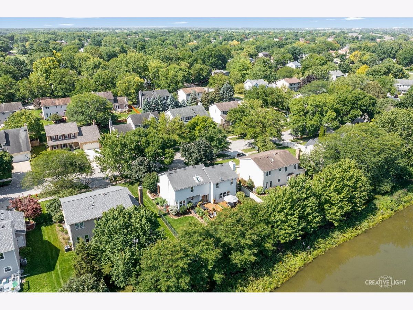
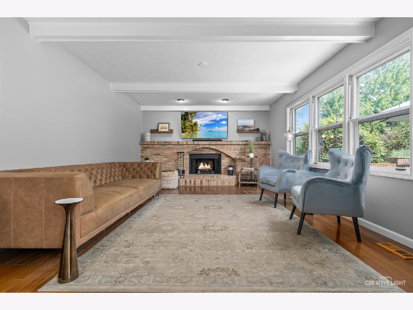
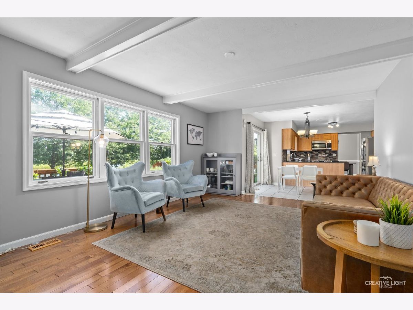
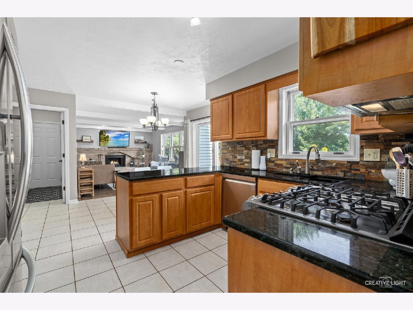
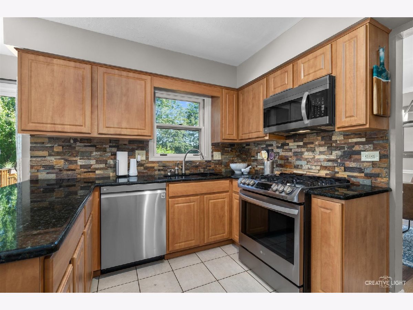
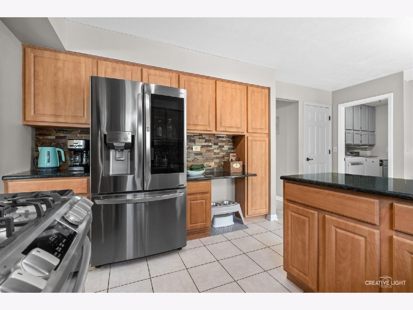
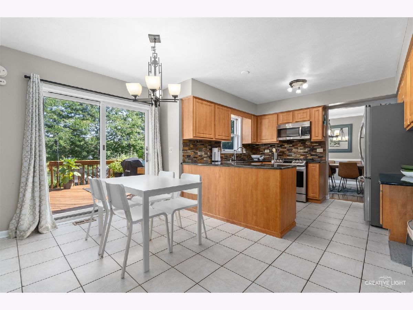
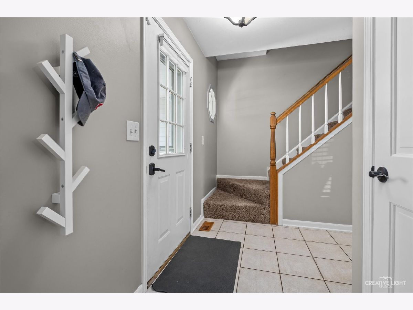
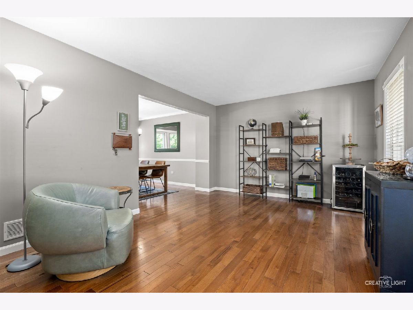
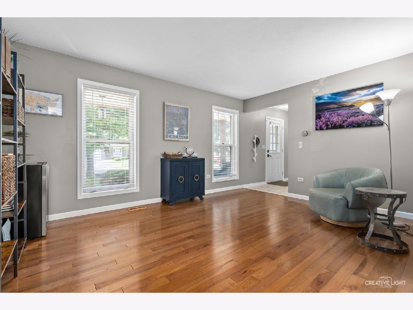
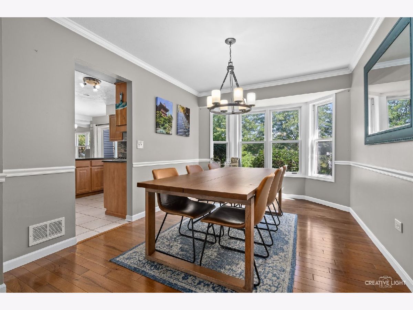
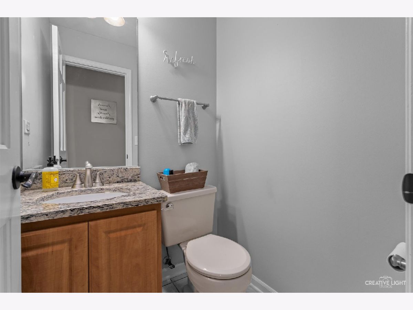
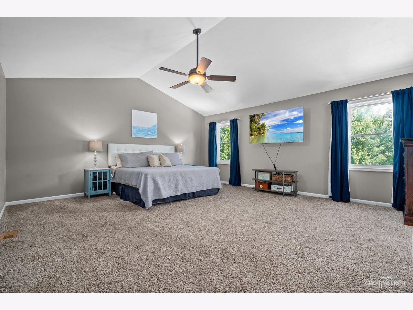
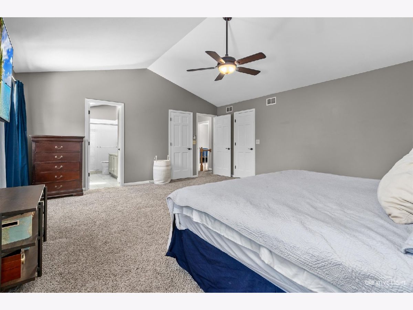
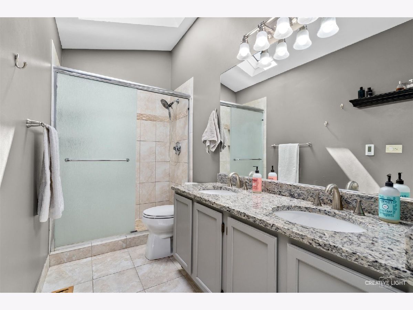

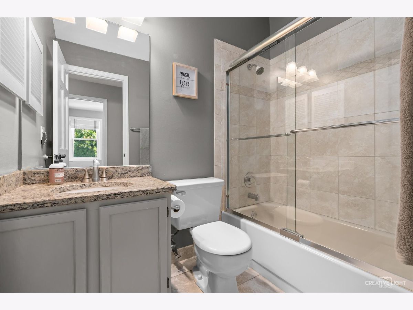
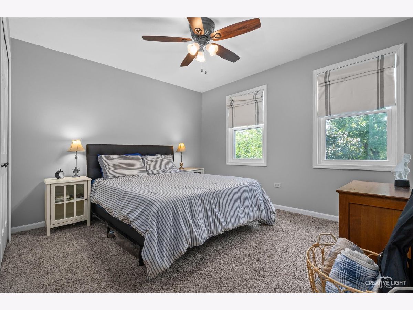
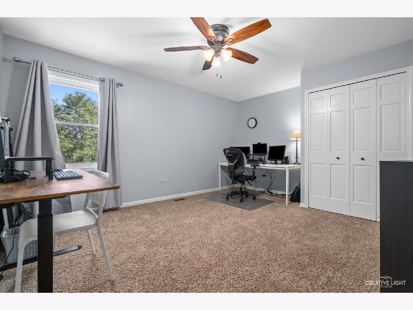

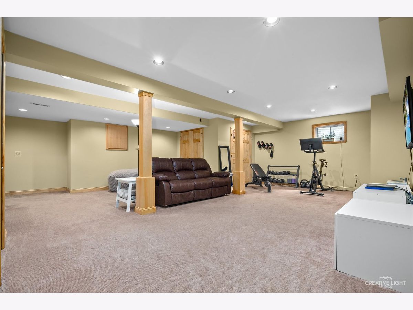
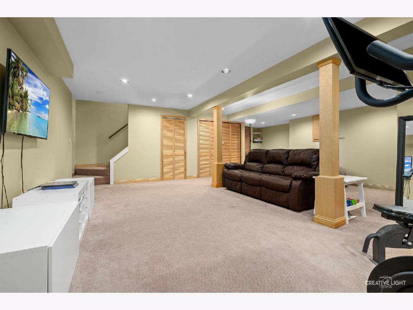

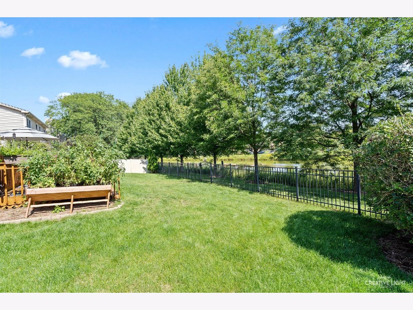
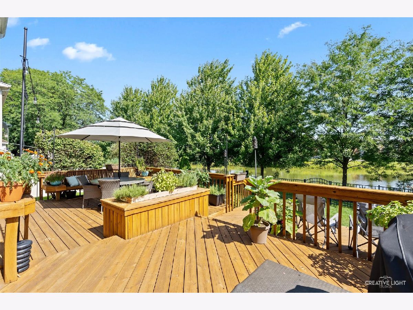
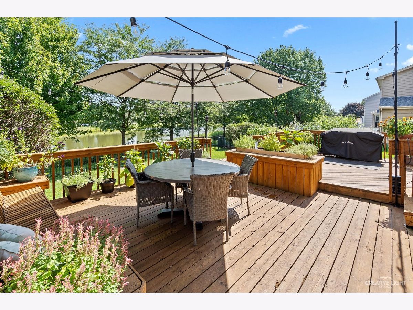
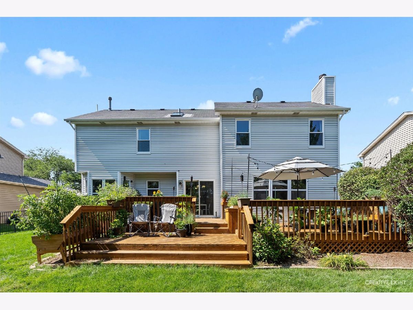
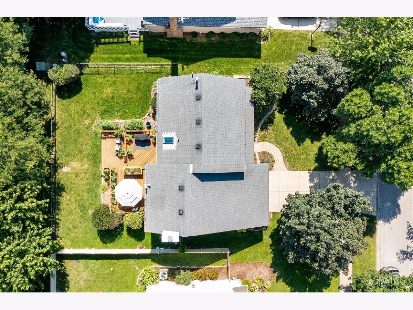
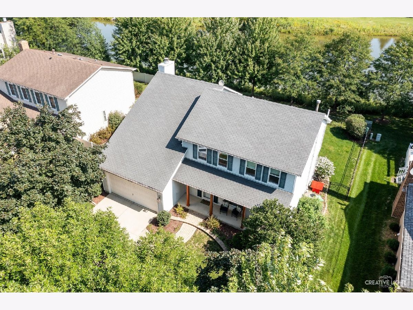

Room Specifics
Total Bedrooms: 4
Bedrooms Above Ground: 4
Bedrooms Below Ground: 0
Dimensions: —
Floor Type: —
Dimensions: —
Floor Type: —
Dimensions: —
Floor Type: —
Full Bathrooms: 3
Bathroom Amenities: Double Sink,Double Shower,No Tub
Bathroom in Basement: 0
Rooms: —
Basement Description: Finished,Crawl
Other Specifics
| 2 | |
| — | |
| Concrete | |
| — | |
| — | |
| 70X110 | |
| Unfinished | |
| — | |
| — | |
| — | |
| Not in DB | |
| — | |
| — | |
| — | |
| — |
Tax History
| Year | Property Taxes |
|---|---|
| 2009 | $6,444 |
| 2020 | $8,162 |
| 2023 | $9,200 |
Contact Agent
Nearby Similar Homes
Nearby Sold Comparables
Contact Agent
Listing Provided By
Baird & Warner

