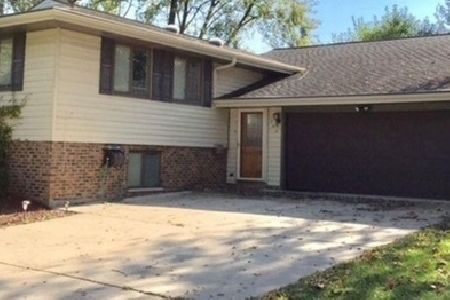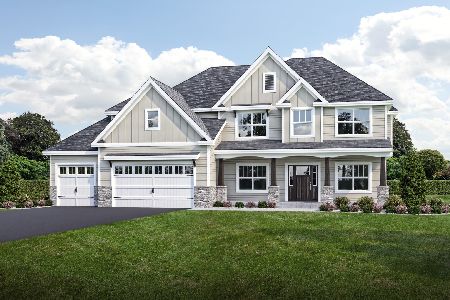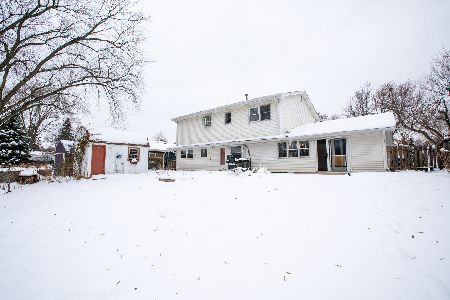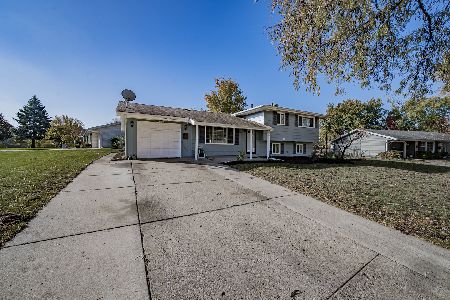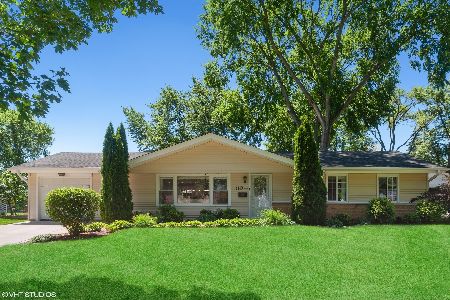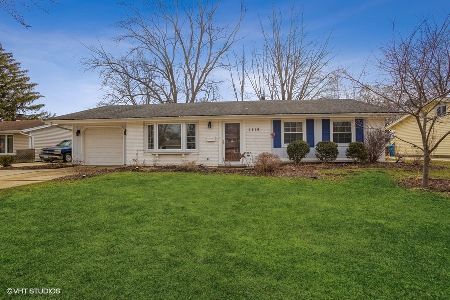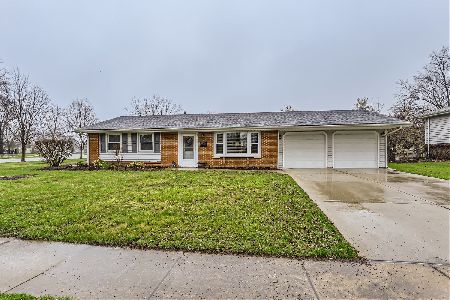1313 Radcliffe Lane, Schaumburg, Illinois 60193
$242,000
|
Sold
|
|
| Status: | Closed |
| Sqft: | 1,594 |
| Cost/Sqft: | $159 |
| Beds: | 3 |
| Baths: | 2 |
| Year Built: | 1968 |
| Property Taxes: | $4,188 |
| Days On Market: | 4018 |
| Lot Size: | 0,27 |
Description
This ultimate open floor plan with the living room, dining room and kitchen all connected by a brick fireplace. Zoned radiant heated floors warm the foyer, kitchen and dining room. Slate kitchen counters are durable and attractive. Tastefully updated with new doors, windows, furnace, and roof. Screened porch for the summer evenings. Fenced private yard backs to a small creek. Close to schools and parks.
Property Specifics
| Single Family | |
| — | |
| — | |
| 1968 | |
| — | |
| BOURNE | |
| No | |
| 0.27 |
| Cook | |
| Weathersfield | |
| 0 / Not Applicable | |
| — | |
| — | |
| — | |
| 08819880 | |
| 07294050040000 |
Nearby Schools
| NAME: | DISTRICT: | DISTANCE: | |
|---|---|---|---|
|
Grade School
Nathan Hale Elementary School |
54 | — | |
|
Middle School
Jane Addams Junior High School |
54 | Not in DB | |
|
High School
Schaumburg High School |
211 | Not in DB | |
Property History
| DATE: | EVENT: | PRICE: | SOURCE: |
|---|---|---|---|
| 22 Jul, 2015 | Sold | $242,000 | MRED MLS |
| 2 Jun, 2015 | Under contract | $254,000 | MRED MLS |
| — | Last price change | $259,000 | MRED MLS |
| 20 Jan, 2015 | Listed for sale | $259,000 | MRED MLS |
Room Specifics
Total Bedrooms: 3
Bedrooms Above Ground: 3
Bedrooms Below Ground: 0
Dimensions: —
Floor Type: —
Dimensions: —
Floor Type: —
Full Bathrooms: 2
Bathroom Amenities: —
Bathroom in Basement: 0
Rooms: —
Basement Description: Slab
Other Specifics
| 2.5 | |
| — | |
| Concrete,Side Drive | |
| — | |
| — | |
| 55X178X77X174 | |
| — | |
| — | |
| — | |
| — | |
| Not in DB | |
| — | |
| — | |
| — | |
| — |
Tax History
| Year | Property Taxes |
|---|---|
| 2015 | $4,188 |
Contact Agent
Nearby Similar Homes
Nearby Sold Comparables
Contact Agent
Listing Provided By
RE/MAX Suburban

