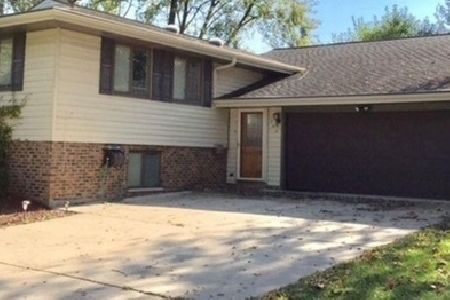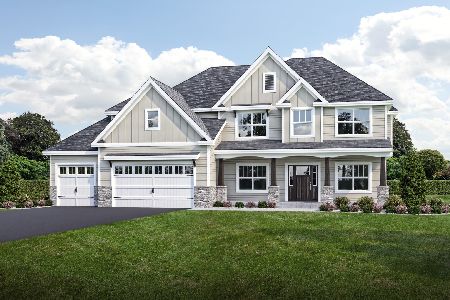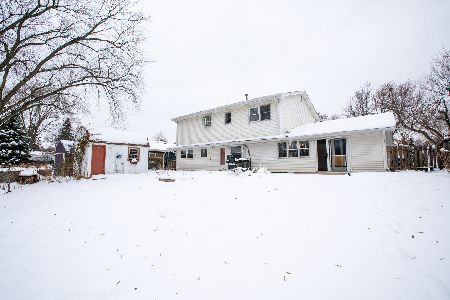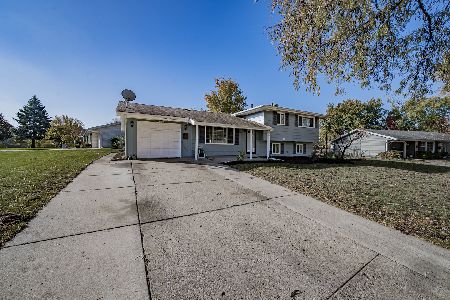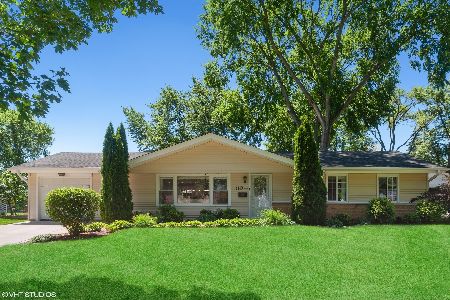1319 Radcliffe Lane, Schaumburg, Illinois 60193
$359,900
|
Sold
|
|
| Status: | Closed |
| Sqft: | 1,616 |
| Cost/Sqft: | $223 |
| Beds: | 3 |
| Baths: | 2 |
| Year Built: | 1967 |
| Property Taxes: | $6,154 |
| Days On Market: | 1387 |
| Lot Size: | 0,27 |
Description
Home Sweet Home! This beautiful 3 bed 1.5 Ranch is 1616 square feet that includes a large family room addition leading out to the large, fully fenced backyard sitting on over 11,000 sq.ft. of land. Perfect for kids or pets to play safely. When you first walk into the home you will immediately notice the natural light from the newly updated bay window in the living room/formal dining room/front room. When the sun goes down simply turn on the LED ceiling lights located throughout the main living/kitchen/dining areas. Completely remodeled bathrooms in neutral tones including green board drywall and fully tiled tub/shower area extending up to the ceiling. Three spacious bedrooms. The master bedroom has a walk-in/walk-out double door leading to private half bathroom, laundry and then out to the open concept family room/kitchen. The large family room features a gas/wood burning fireplace to keep the whole family cozy during those winter nights. A new sliding walkout patio door with interior blinds provides privacy with a crisp clean design that is easy to maintain. The beautiful open concept kitchen has newer, updated stainless steel appliances, upgraded induction cooktop located in a large center island, tons of cabinet space, and solid surface countertops. The open concept area includes a bonus dining space leading into the family room. Garage is extra long with lots of storage space. Many updates: All windows in the home have been replaced, composite wood front door that was custom ordered, garage door replaced with opener and keypad entry, all interior doors replaced including closets, wood flooring and ceramic tile throughout, updated decorative wall trim. Roof was replaced with complete tear off with upgraded shingles. New modern fireplace glass doors and sliding patio door were updated within the last year. Custom Levolor blinds in the family room for the large window that lets in the natural light. Freshly painted throughout the home in neutral tones. Large patio with a newer wood pergola adds to the outdoor living space. The added color changeable lights add a wonderful ambiance for nights sitting around the firepit. Beautifully landscaped with perennial flowers and bushes for low maintenance. Spring flowers are already starting to bloom! Seller is looking for AS-IS sale.
Property Specifics
| Single Family | |
| — | |
| — | |
| 1967 | |
| — | |
| — | |
| No | |
| 0.27 |
| Cook | |
| — | |
| — / Not Applicable | |
| — | |
| — | |
| — | |
| 11366718 | |
| 07294050050000 |
Nearby Schools
| NAME: | DISTRICT: | DISTANCE: | |
|---|---|---|---|
|
Grade School
Nathan Hale Elementary School |
54 | — | |
|
Middle School
Jane Addams Junior High School |
54 | Not in DB | |
|
High School
Schaumburg High School |
211 | Not in DB | |
Property History
| DATE: | EVENT: | PRICE: | SOURCE: |
|---|---|---|---|
| 18 May, 2022 | Sold | $359,900 | MRED MLS |
| 8 Apr, 2022 | Under contract | $359,900 | MRED MLS |
| 5 Apr, 2022 | Listed for sale | $359,900 | MRED MLS |
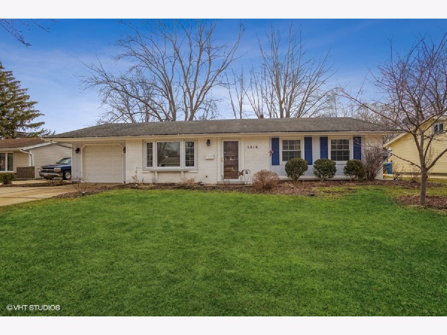
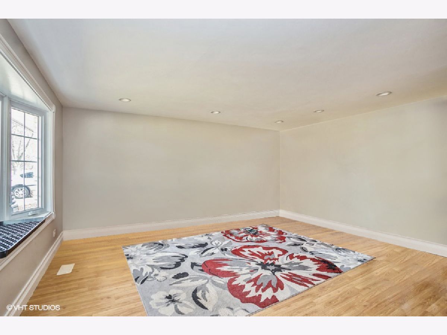
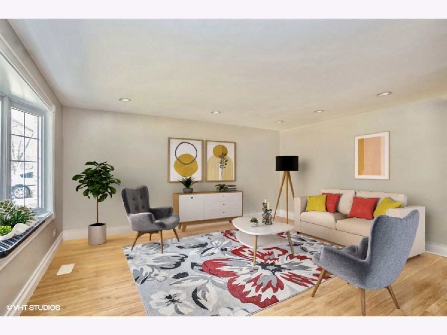
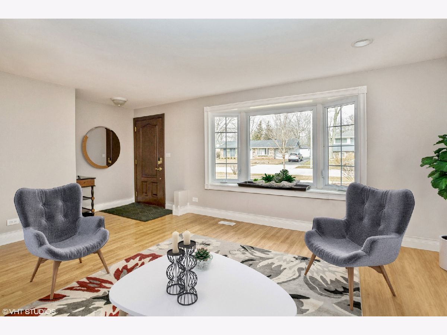
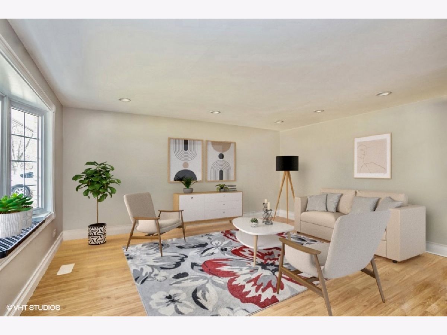
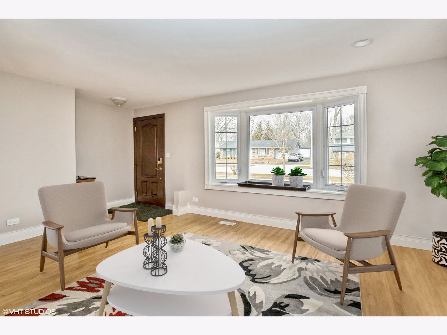
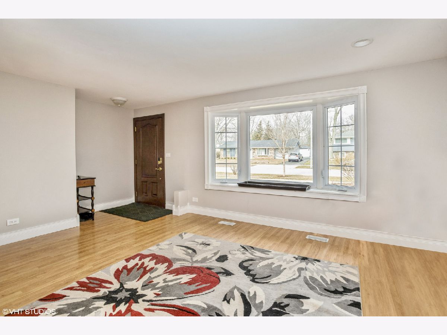
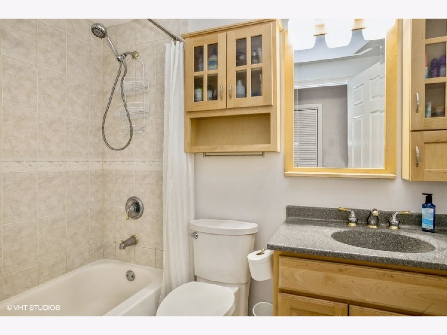
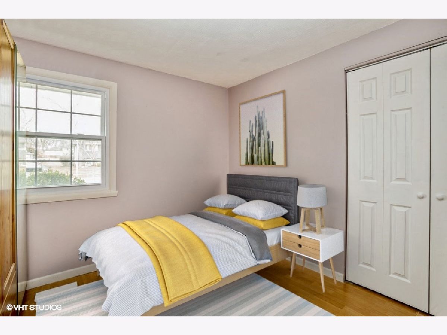
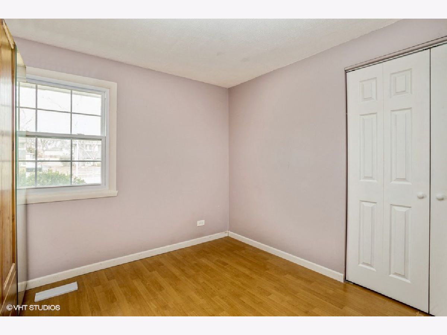
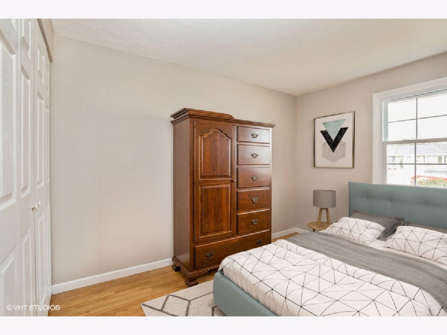
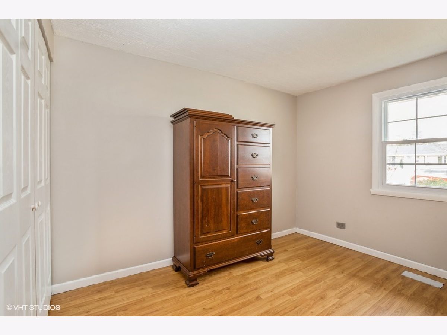
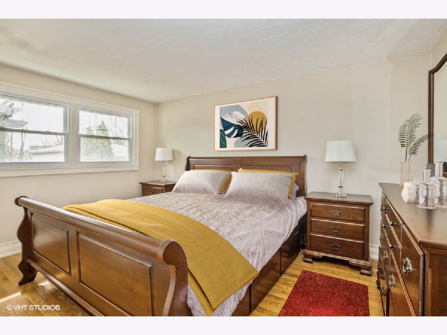
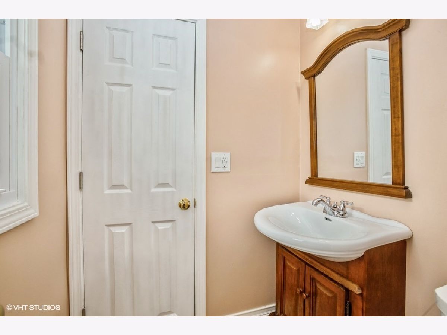
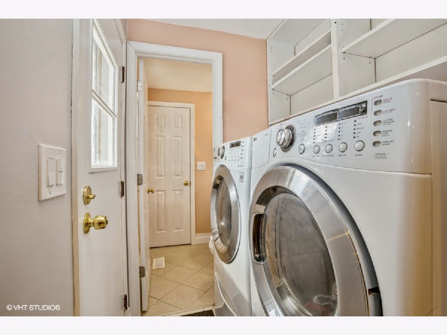
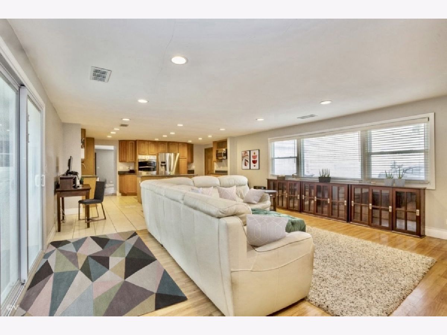
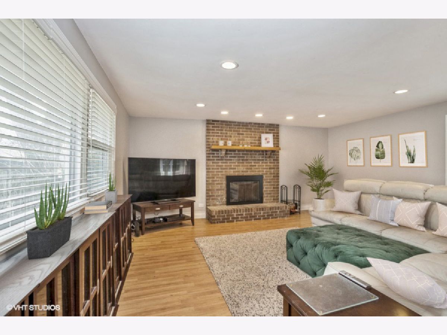
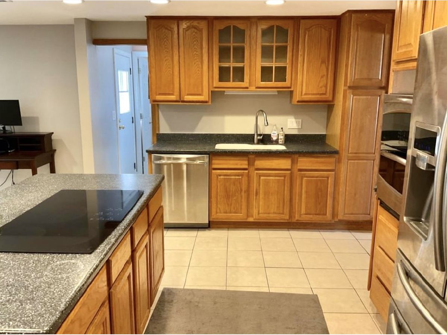
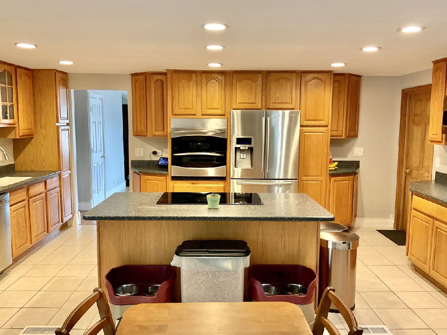
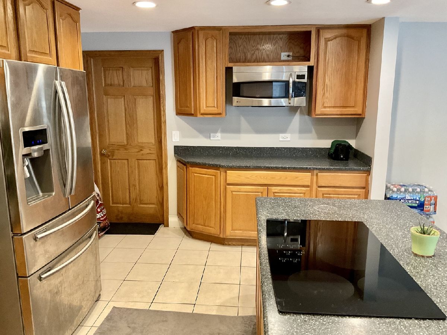
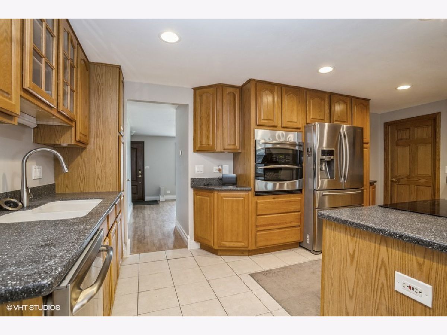
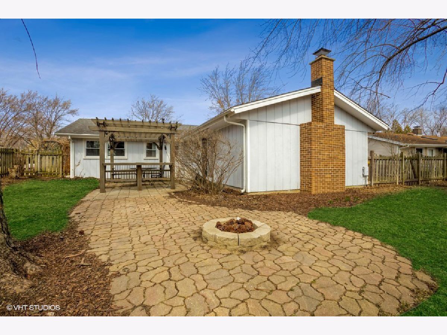
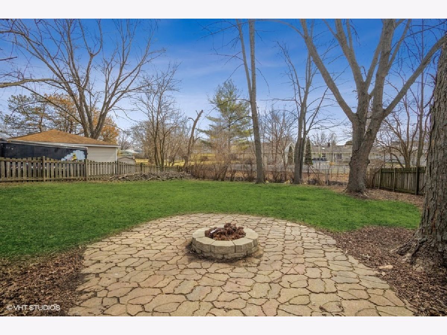
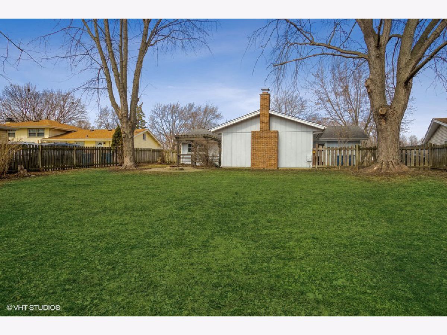
Room Specifics
Total Bedrooms: 3
Bedrooms Above Ground: 3
Bedrooms Below Ground: 0
Dimensions: —
Floor Type: —
Dimensions: —
Floor Type: —
Full Bathrooms: 2
Bathroom Amenities: —
Bathroom in Basement: 0
Rooms: —
Basement Description: Slab
Other Specifics
| 1 | |
| — | |
| Concrete | |
| — | |
| — | |
| 0.27 | |
| — | |
| — | |
| — | |
| — | |
| Not in DB | |
| — | |
| — | |
| — | |
| — |
Tax History
| Year | Property Taxes |
|---|---|
| 2022 | $6,154 |
Contact Agent
Nearby Similar Homes
Nearby Sold Comparables
Contact Agent
Listing Provided By
Real People Realty

