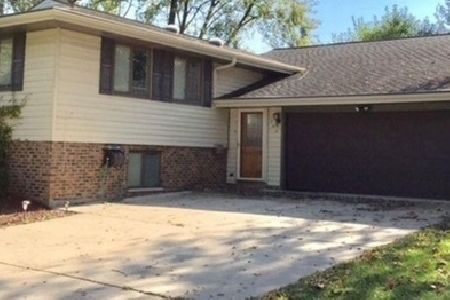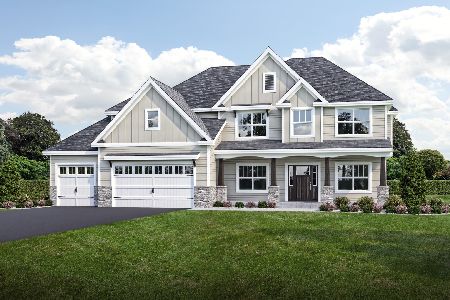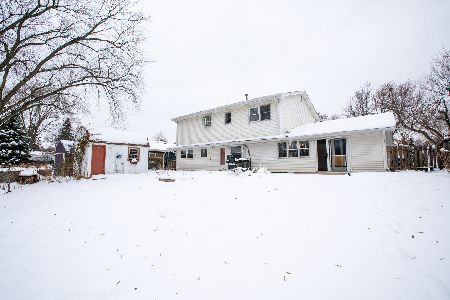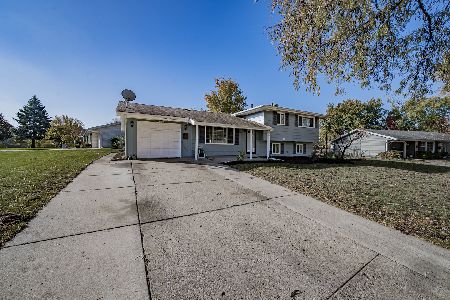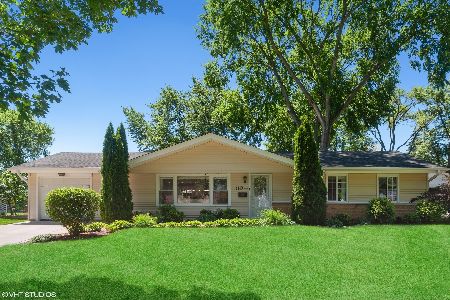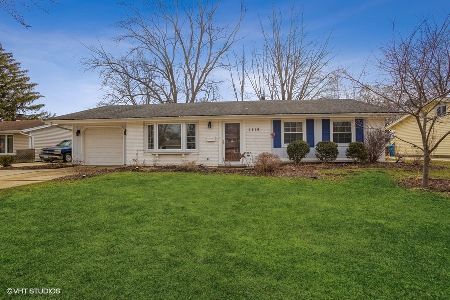1323 Radcliffe Lane, Schaumburg, Illinois 60193
$265,000
|
Sold
|
|
| Status: | Closed |
| Sqft: | 1,412 |
| Cost/Sqft: | $194 |
| Beds: | 3 |
| Baths: | 2 |
| Year Built: | 1969 |
| Property Taxes: | $7,803 |
| Days On Market: | 2302 |
| Lot Size: | 0,27 |
Description
Move-In Ready! Walk in and immediately feel at HOME! This 3 bed, 2 bath split level is inviting from the moment you walk in the door! Light and bright with an abundance of windows, gleaming hard surface floors, and neutral paint throughout. Eat-in kitchen with ample prep space for the avid cook. Separate dining room with french doors. 3 spacious bedrooms and hall bath on upper level. Cozy lower level family room boasts a brick fireplace, built-in shelving, and access to the patio. Spacious yard and patio perfect for family gatherings. Don't miss out on this opportunity!
Property Specifics
| Single Family | |
| — | |
| Tri-Level | |
| 1969 | |
| Partial | |
| — | |
| No | |
| 0.27 |
| Cook | |
| Weathersfield | |
| — / Not Applicable | |
| None | |
| Lake Michigan | |
| Public Sewer | |
| 10536199 | |
| 07294050060000 |
Nearby Schools
| NAME: | DISTRICT: | DISTANCE: | |
|---|---|---|---|
|
Grade School
Nathan Hale Elementary School |
54 | — | |
|
Middle School
Jane Addams Junior High School |
54 | Not in DB | |
|
High School
Schaumburg High School |
211 | Not in DB | |
Property History
| DATE: | EVENT: | PRICE: | SOURCE: |
|---|---|---|---|
| 30 Sep, 2010 | Sold | $245,000 | MRED MLS |
| 5 Aug, 2010 | Under contract | $270,000 | MRED MLS |
| — | Last price change | $275,000 | MRED MLS |
| 9 Apr, 2010 | Listed for sale | $297,000 | MRED MLS |
| 8 Dec, 2015 | Under contract | $0 | MRED MLS |
| 23 Nov, 2015 | Listed for sale | $0 | MRED MLS |
| 25 Mar, 2017 | Under contract | $0 | MRED MLS |
| 22 Mar, 2017 | Listed for sale | $0 | MRED MLS |
| 2 Dec, 2019 | Sold | $265,000 | MRED MLS |
| 29 Oct, 2019 | Under contract | $273,500 | MRED MLS |
| 2 Oct, 2019 | Listed for sale | $273,500 | MRED MLS |
Room Specifics
Total Bedrooms: 3
Bedrooms Above Ground: 3
Bedrooms Below Ground: 0
Dimensions: —
Floor Type: Hardwood
Dimensions: —
Floor Type: Hardwood
Full Bathrooms: 2
Bathroom Amenities: —
Bathroom in Basement: 0
Rooms: Den,Eating Area
Basement Description: Exterior Access
Other Specifics
| 2 | |
| — | |
| Concrete | |
| Patio | |
| — | |
| 57X171X79X170 | |
| — | |
| None | |
| Wood Laminate Floors | |
| Range, Microwave, Dishwasher, Refrigerator, Washer, Dryer, Disposal | |
| Not in DB | |
| Sidewalks, Street Lights, Street Paved | |
| — | |
| — | |
| Gas Log, Gas Starter |
Tax History
| Year | Property Taxes |
|---|---|
| 2010 | $5,209 |
| 2019 | $7,803 |
Contact Agent
Nearby Similar Homes
Nearby Sold Comparables
Contact Agent
Listing Provided By
RE/MAX Suburban

