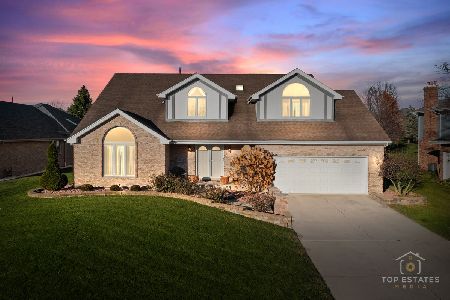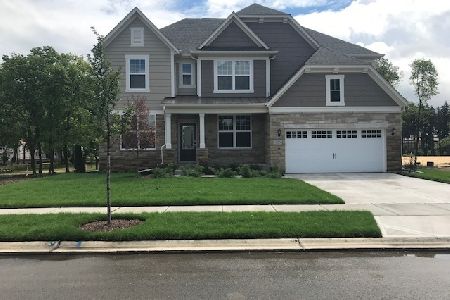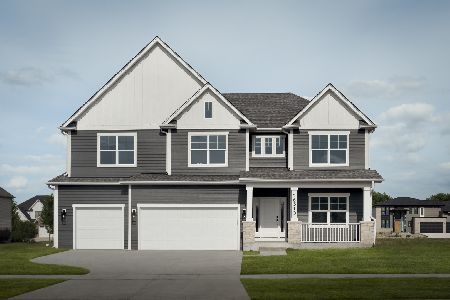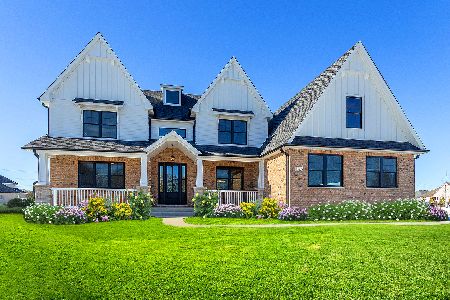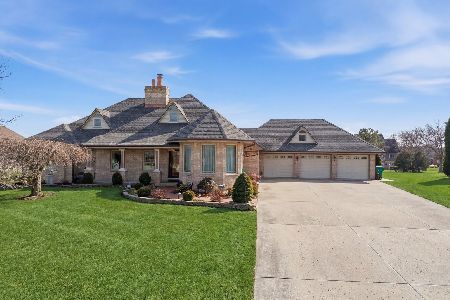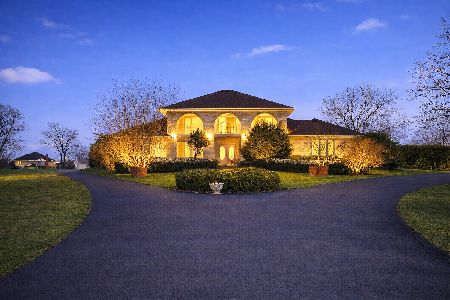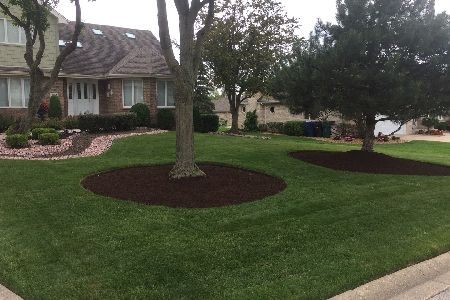13132 Hedge Apple Drive, Homer Glen, Illinois 60491
$410,000
|
Sold
|
|
| Status: | Closed |
| Sqft: | 3,501 |
| Cost/Sqft: | $129 |
| Beds: | 5 |
| Baths: | 3 |
| Year Built: | 1995 |
| Property Taxes: | $5,529 |
| Days On Market: | 6372 |
| Lot Size: | 0,00 |
Description
Original Owners Offer this Custom, Oversized Georgian w/full Bsmt, Features Formal LR & DR, Main Fl 5th BR & 3rd Full Bath, Great for Guests or the In-Laws, Updated Granite Counters in Large Eat in Kitchen w/ all appliances, Grand Family room w/cozy fireplace, Second Floor offers 4 Spacious BRS, Master has Private BA, Updated Roof & Freshly Painted, Huge Deck to Enjoy your Yard, Attached 2.5 Car Gar, Min to 355
Property Specifics
| Single Family | |
| — | |
| — | |
| 1995 | |
| Full | |
| — | |
| No | |
| — |
| Will | |
| — | |
| 0 / Not Applicable | |
| None | |
| Lake Michigan | |
| Public Sewer | |
| 06992950 | |
| 1605022080120000 |
Property History
| DATE: | EVENT: | PRICE: | SOURCE: |
|---|---|---|---|
| 5 Jan, 2009 | Sold | $410,000 | MRED MLS |
| 19 Nov, 2008 | Under contract | $449,900 | MRED MLS |
| 13 Aug, 2008 | Listed for sale | $449,900 | MRED MLS |
Room Specifics
Total Bedrooms: 5
Bedrooms Above Ground: 5
Bedrooms Below Ground: 0
Dimensions: —
Floor Type: Carpet
Dimensions: —
Floor Type: Carpet
Dimensions: —
Floor Type: Carpet
Dimensions: —
Floor Type: —
Full Bathrooms: 3
Bathroom Amenities: Whirlpool,Separate Shower,Double Sink
Bathroom in Basement: 0
Rooms: Bedroom 5,Breakfast Room,Foyer,Utility Room-1st Floor
Basement Description: Unfinished,None
Other Specifics
| 2 | |
| Concrete Perimeter | |
| Concrete | |
| Deck, Patio | |
| Landscaped | |
| 90 X 138 | |
| Unfinished | |
| Full | |
| Vaulted/Cathedral Ceilings, In-Law Arrangement | |
| Range, Microwave, Dishwasher, Refrigerator, Washer, Dryer, Disposal | |
| Not in DB | |
| Sidewalks, Street Lights, Street Paved | |
| — | |
| — | |
| Gas Log, Gas Starter |
Tax History
| Year | Property Taxes |
|---|---|
| 2009 | $5,529 |
Contact Agent
Nearby Similar Homes
Nearby Sold Comparables
Contact Agent
Listing Provided By
RE/MAX 10

