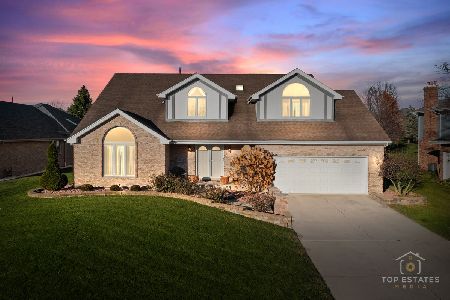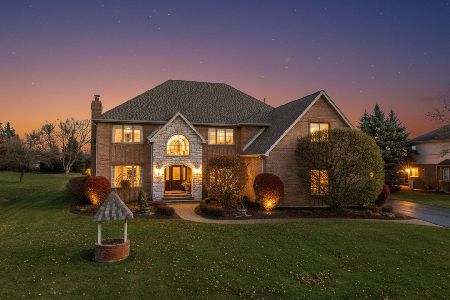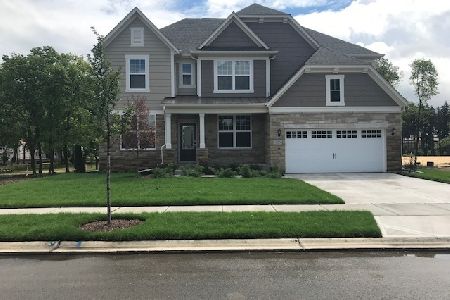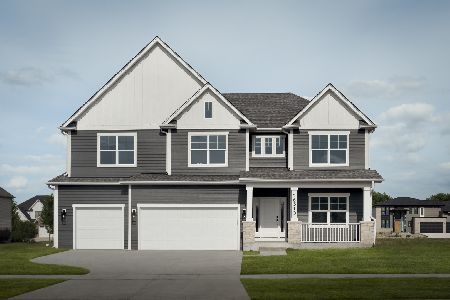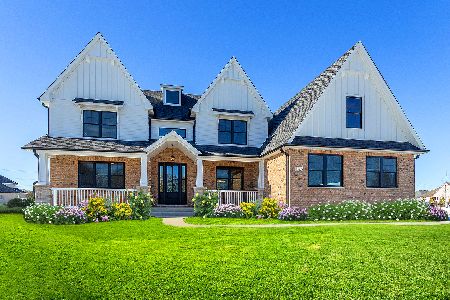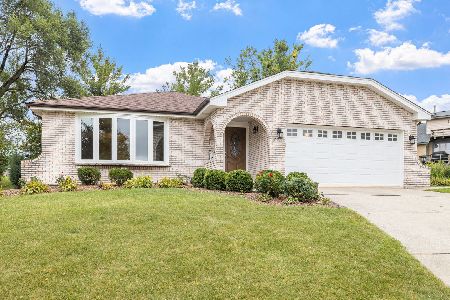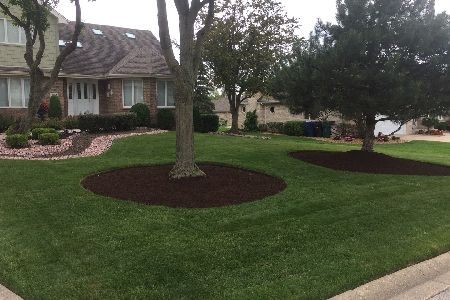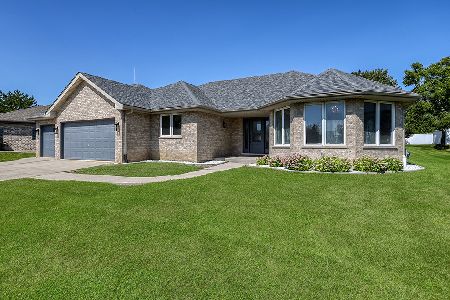13133 Hedge Apple Drive, Homer Glen, Illinois 60491
$390,500
|
Sold
|
|
| Status: | Closed |
| Sqft: | 2,200 |
| Cost/Sqft: | $172 |
| Beds: | 3 |
| Baths: | 3 |
| Year Built: | 1993 |
| Property Taxes: | $7,222 |
| Days On Market: | 2474 |
| Lot Size: | 0,30 |
Description
Forget the fixer upper! Move in & relax in this meticulously maintained, brick step ranch. Open concept living/dining rooms offers a formal entertaining option. Adjacent kitchen, brightened w/skylight & gleaming hardwoods, is complete w/cabinets galore, a breakfast bar, pantry & a planner's desk. Spacious eating area w/slider access to paver patio & tranquil backyard. Sprinklers simplify maintaining mature landscaping. Large vaulted family room anchored w/cozy fireplace. Master bedroom provides a private bath w/oversized shower. Professionally finished, lookout basement makes a great retreat option. Bonus storage area & crawl. Decorative ceilings throughout, all pristine clean & neutral decor! New roof/windows. Epoxied floor in oversized 2 1/2 car heated garage. Bring the golf clubs! Surrounded by fairways & forest preserves as well as local shopping, transportation & dining options.
Property Specifics
| Single Family | |
| — | |
| Step Ranch | |
| 1993 | |
| Partial,English | |
| STEP RANCH | |
| No | |
| 0.3 |
| Will | |
| Old Oak Estates East | |
| 0 / Not Applicable | |
| None | |
| Lake Michigan | |
| Public Sewer | |
| 10304920 | |
| 1605022090020000 |
Property History
| DATE: | EVENT: | PRICE: | SOURCE: |
|---|---|---|---|
| 3 Nov, 2008 | Sold | $327,500 | MRED MLS |
| 14 Oct, 2008 | Under contract | $349,900 | MRED MLS |
| 26 Sep, 2008 | Listed for sale | $349,900 | MRED MLS |
| 15 Apr, 2019 | Sold | $390,500 | MRED MLS |
| 16 Mar, 2019 | Under contract | $379,000 | MRED MLS |
| 12 Mar, 2019 | Listed for sale | $379,000 | MRED MLS |
Room Specifics
Total Bedrooms: 3
Bedrooms Above Ground: 3
Bedrooms Below Ground: 0
Dimensions: —
Floor Type: Carpet
Dimensions: —
Floor Type: Carpet
Full Bathrooms: 3
Bathroom Amenities: Double Shower,No Tub
Bathroom in Basement: 0
Rooms: Recreation Room,Foyer,Workshop
Basement Description: Finished
Other Specifics
| 2 | |
| Concrete Perimeter | |
| Concrete | |
| Brick Paver Patio | |
| Landscaped | |
| 90X140 | |
| — | |
| Full | |
| Vaulted/Cathedral Ceilings, Skylight(s), Hardwood Floors, First Floor Laundry, Walk-In Closet(s) | |
| Range, Microwave, Dishwasher, Refrigerator, Washer, Dryer | |
| Not in DB | |
| Sidewalks, Street Lights, Street Paved | |
| — | |
| — | |
| — |
Tax History
| Year | Property Taxes |
|---|---|
| 2008 | $7,508 |
| 2019 | $7,222 |
Contact Agent
Nearby Similar Homes
Nearby Sold Comparables
Contact Agent
Listing Provided By
Century 21 Affiliated

