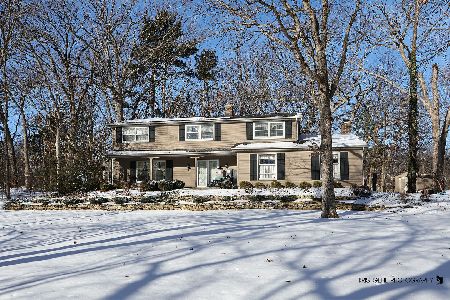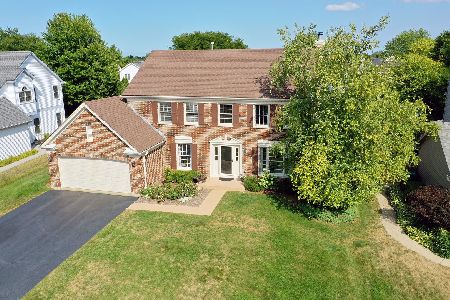1314 Thorndale Lane, Lake Zurich, Illinois 60047
$530,000
|
Sold
|
|
| Status: | Closed |
| Sqft: | 2,478 |
| Cost/Sqft: | $202 |
| Beds: | 4 |
| Baths: | 4 |
| Year Built: | 1993 |
| Property Taxes: | $10,214 |
| Days On Market: | 1814 |
| Lot Size: | 0,23 |
Description
WOW! WOW! WOW! ABSOLUTELY STUNNING & JUST WHAT YOU HAVE BEEN WAITING FOR!!! TOTALLY updated in Chestnut Corners with GREAT OPEN LAYOUT, METICULOUSLY MAINTAINED AND SPECTACULAR IN GROUND POOL!! GORGEOUS Kitchen has been updated with white cabinets, all stainless steel appliances, stone backsplash and a HUGE eating area OPEN to MASSIVE Family Room w/ stone fireplace, vaulted ceiling and overlooking gorgeous yard and pool. Dramatic Living Room w/ high ceilings, separate Dining Room & welcoming 2 story Foyer. Elegant Master Bedroom has cathedral ceilings, 2 walk-in closet and GORGEOUS LUXURY bath. Finished Basement is perfect for entertaining with Rec Room and Full Bath. So many updates: ALL 3.1 Bathrooms, carpet, freshly painted, lighting, roof, siding, driveway...And for even more WOW: AMAZING YARD with ABSOLUTELY GORGEOUS IN GROUND POOL (newer heater, cover, filter, pump and liner) large patio, beautiful landscaping, private interior fenced yard and pool house. LOADED with special features: Lawn sprinkler system, heated garage, gorgeous brick paver walkway, Mud/Laundry Room...TRULY a MUST SEE!!
Property Specifics
| Single Family | |
| — | |
| Colonial | |
| 1993 | |
| Full | |
| EXPANDED NORWOOD | |
| No | |
| 0.23 |
| Lake | |
| Chestnut Corners | |
| 0 / Not Applicable | |
| None | |
| Public | |
| Public Sewer | |
| 10987321 | |
| 14271070220000 |
Nearby Schools
| NAME: | DISTRICT: | DISTANCE: | |
|---|---|---|---|
|
Grade School
May Whitney Elementary School |
95 | — | |
|
Middle School
Lake Zurich Middle - S Campus |
95 | Not in DB | |
|
High School
Lake Zurich High School |
95 | Not in DB | |
Property History
| DATE: | EVENT: | PRICE: | SOURCE: |
|---|---|---|---|
| 25 Mar, 2021 | Sold | $530,000 | MRED MLS |
| 24 Feb, 2021 | Under contract | $500,000 | MRED MLS |
| 4 Feb, 2021 | Listed for sale | $500,000 | MRED MLS |
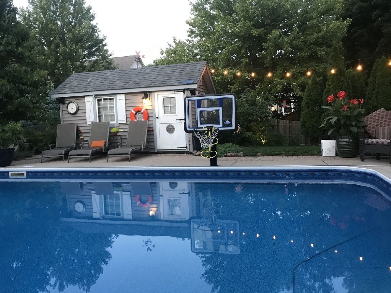
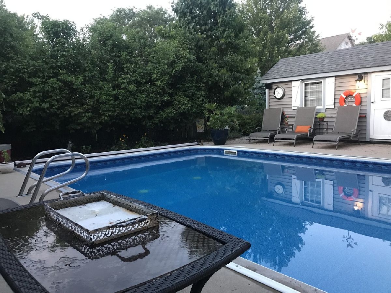
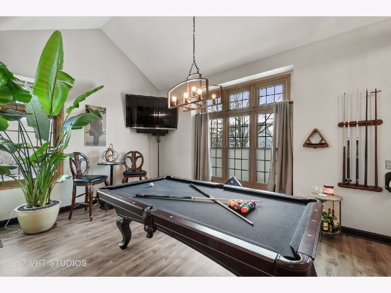
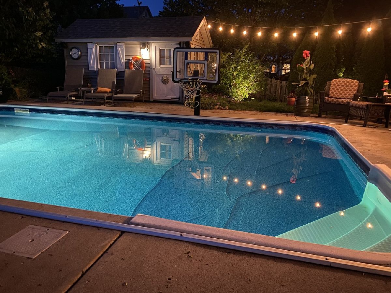
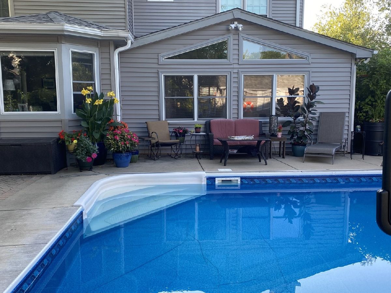
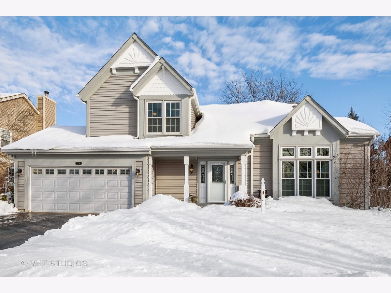
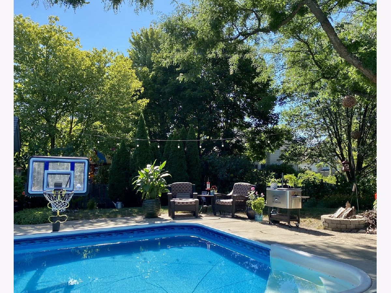
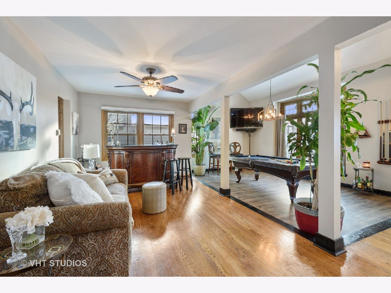
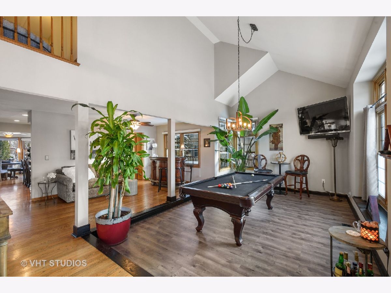
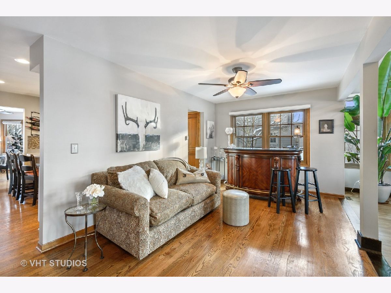
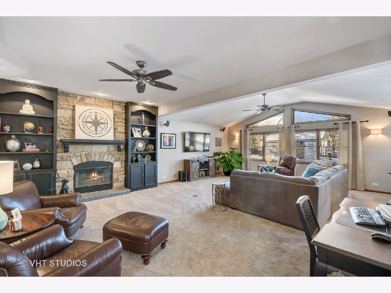
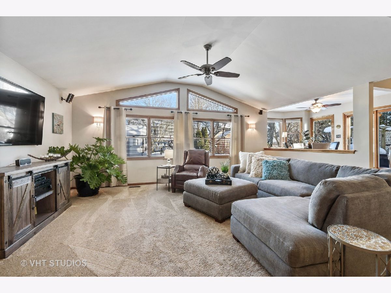
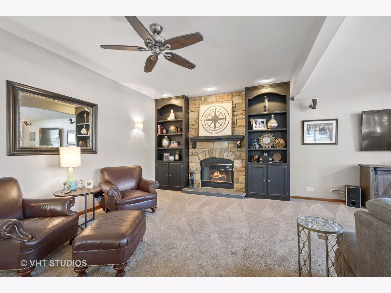
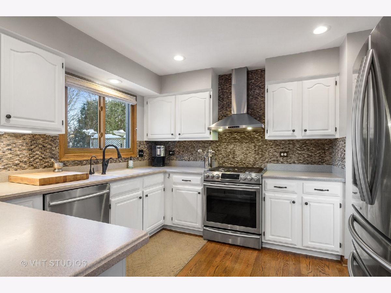
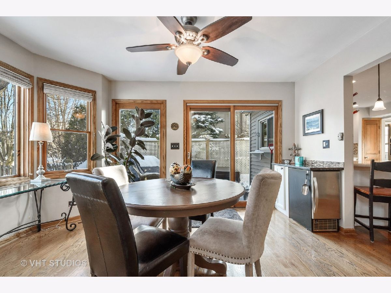
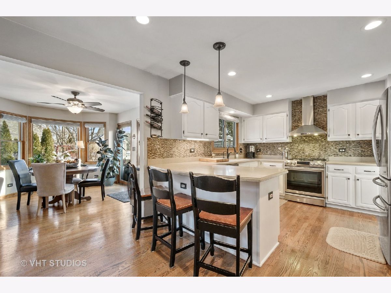
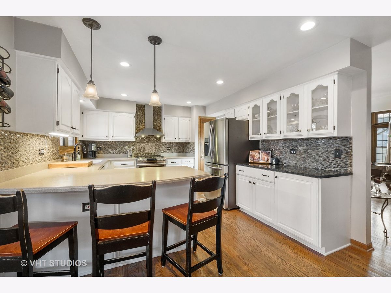
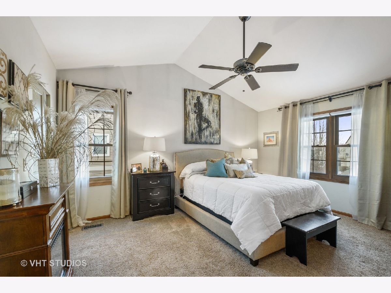
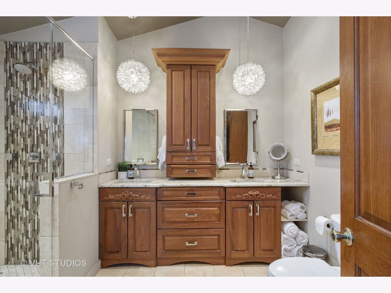
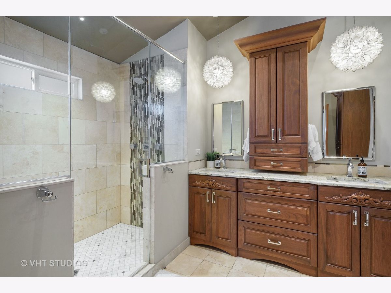
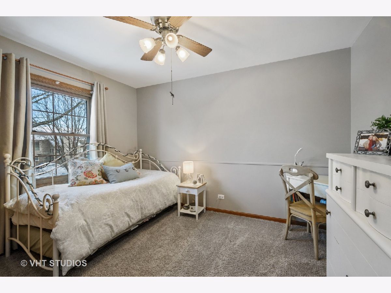
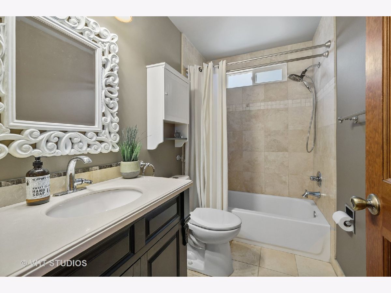
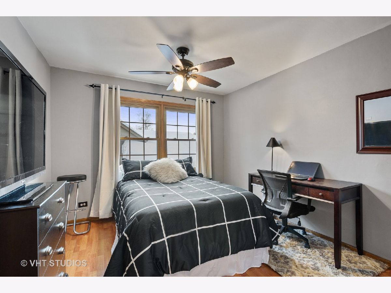
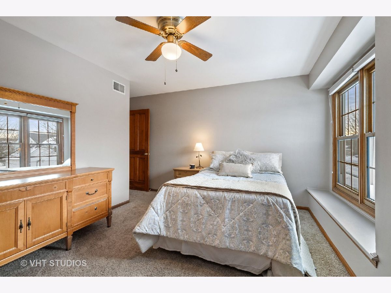
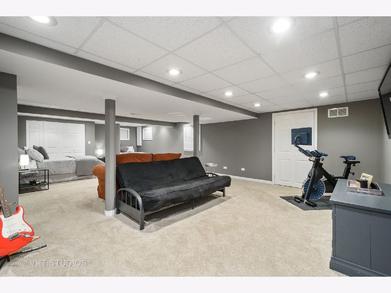
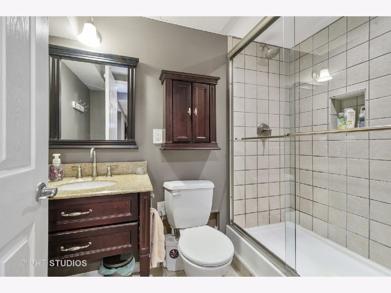
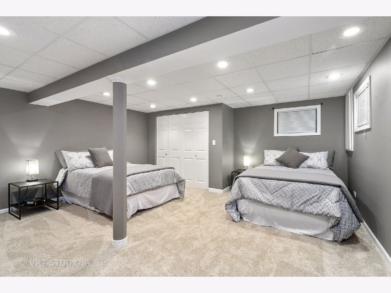
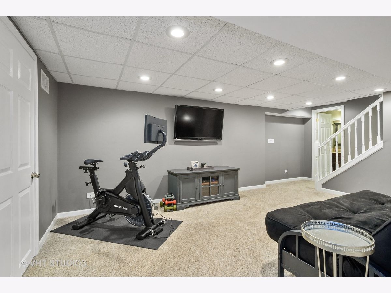
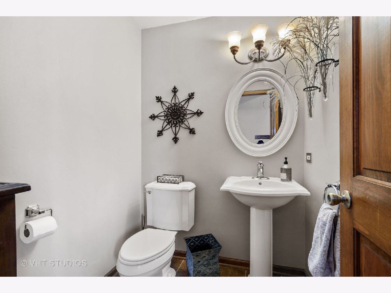
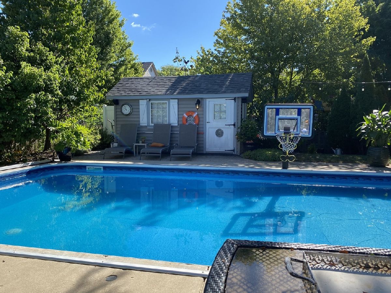
Room Specifics
Total Bedrooms: 4
Bedrooms Above Ground: 4
Bedrooms Below Ground: 0
Dimensions: —
Floor Type: Carpet
Dimensions: —
Floor Type: Carpet
Dimensions: —
Floor Type: Carpet
Full Bathrooms: 4
Bathroom Amenities: Separate Shower,Double Sink,Soaking Tub
Bathroom in Basement: 1
Rooms: Eating Area,Foyer,Recreation Room
Basement Description: Finished
Other Specifics
| 2 | |
| Concrete Perimeter | |
| Asphalt | |
| Patio, Brick Paver Patio, In Ground Pool, Storms/Screens | |
| Fenced Yard | |
| 75X134 | |
| Full,Unfinished | |
| Full | |
| Vaulted/Cathedral Ceilings, Skylight(s), Hardwood Floors, First Floor Laundry, Built-in Features, Walk-In Closet(s), Bookcases, Open Floorplan | |
| Range, Microwave, Dishwasher, Refrigerator, Washer, Dryer, Disposal, Stainless Steel Appliance(s), Range Hood | |
| Not in DB | |
| Park, Curbs, Sidewalks, Street Lights, Street Paved | |
| — | |
| — | |
| Attached Fireplace Doors/Screen, Gas Log, Gas Starter |
Tax History
| Year | Property Taxes |
|---|---|
| 2021 | $10,214 |
Contact Agent
Nearby Similar Homes
Nearby Sold Comparables
Contact Agent
Listing Provided By
Berkshire Hathaway HomeServices Starck Real Estate


