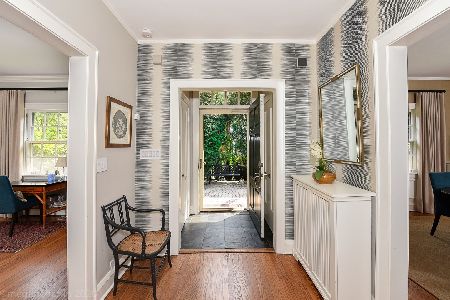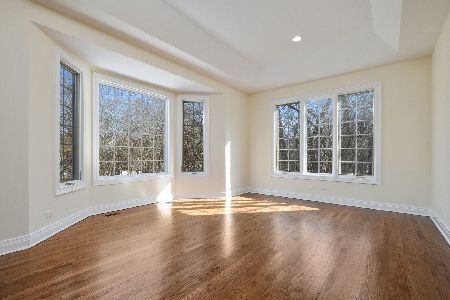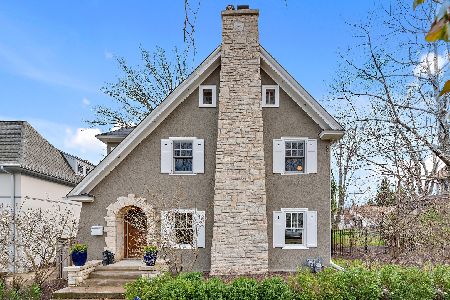1324 Trapp Lane, Winnetka, Illinois 60093
$2,710,000
|
Sold
|
|
| Status: | Closed |
| Sqft: | 6,662 |
| Cost/Sqft: | $443 |
| Beds: | 5 |
| Baths: | 8 |
| Year Built: | 2001 |
| Property Taxes: | $45,386 |
| Days On Market: | 1766 |
| Lot Size: | 0,63 |
Description
It's all here! Not to be missed as this exceptional custom, newer construction solid beauty set on over .6 acres of landscaped grounds delivers the ultimate living experience with over 10,000 sq.ft of living space. A stately gated entry & cobblestone drive sets the tone outside to a gracious two-story rotunda foyer entry. Beautiful bridal staircase with views straight out to the glorious backyard from the entry. Formal living and dining rooms mirror one another w/ gorgeous arched casings, & floor to ceiling windows. Living room has coffered ceiling & stone fireplace, and dining rm has attached butler pantry. Best of all is the oversized family great room with gorgeous barrel ceiling, doors out to the amazing patio & pool, and double sided fireplace opening to the kitchen. Oversized Chef's kitchen is light filled with wall of windows allowing the outside in. Beauty & function combine with a huge island, separate breakfast area, walk-in pantry, & built in desk area. Sub-Zero refrigerator, Thermador gas stove, double ovens & double dishwashers; perfect for those who love to cook. Separate handsome office w/ own bar area, floor-to-ceiling custom built-in shelves, FP, and French Doors opening out to the inviting garden & fire pit area. Mudroom w/ laundry leading to attached 3 car garage, and two powder rooms also on this level. 2nd floor is just as expansive with a serene master suite featuring a wall of windows overlooking the pool & grounds, stone fireplace, sitting room, and dual walk-in closets. Spa-like master bath with Parisian jetted tub, separate walk-in shower and dual vanities. Four other large spacious bedroom suites all with own baths & vaulted ceilings, second private office overlooking front gardens, & laundry room with double W/D. Amazing, completely new basement will wow you with a custom bar opening to recreation area w/ FP, and billiards area w/ Chicago brick accent wall. Continue into the custom move theater w/ new projector, exercise room w/ mirror wall, and guest bedroom with full bath. Outside is a 20X40 in-ground pool & hot tub that make these grounds simply sensational. Exquisite gardens surround the expansive patio as mature trees make for the ultimate private retreat w/built in fire pit. This is a true Winnetka that radiates casual elegance & the indoor-outdoor living with space for anything and everyone. Walking to all schools K-8th and set an a fantastic prime neighborhood lane!
Property Specifics
| Single Family | |
| — | |
| French Provincial | |
| 2001 | |
| Full | |
| — | |
| No | |
| 0.63 |
| Cook | |
| — | |
| 0 / Not Applicable | |
| None | |
| Lake Michigan | |
| Sewer-Storm | |
| 11024305 | |
| 05184020480000 |
Nearby Schools
| NAME: | DISTRICT: | DISTANCE: | |
|---|---|---|---|
|
Grade School
Hubbard Woods Elementary School |
36 | — | |
|
Middle School
Carleton W Washburne School |
36 | Not in DB | |
|
High School
New Trier Twp H.s. Northfield/wi |
203 | Not in DB | |
Property History
| DATE: | EVENT: | PRICE: | SOURCE: |
|---|---|---|---|
| 14 May, 2021 | Sold | $2,710,000 | MRED MLS |
| 29 Mar, 2021 | Under contract | $2,950,000 | MRED MLS |
| 17 Mar, 2021 | Listed for sale | $2,950,000 | MRED MLS |
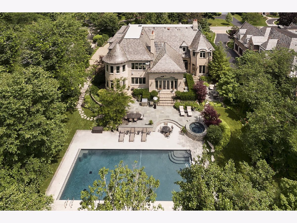
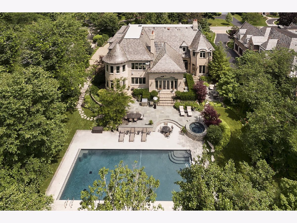
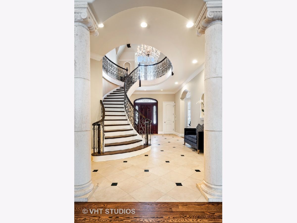
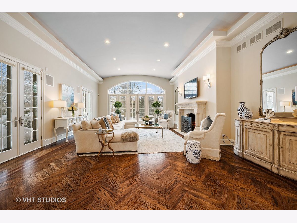
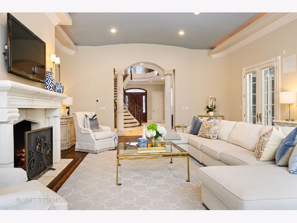
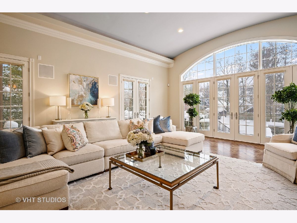
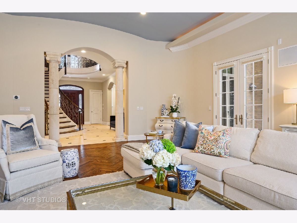
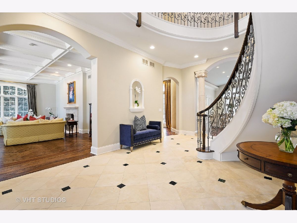
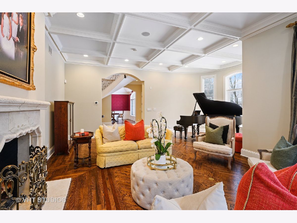
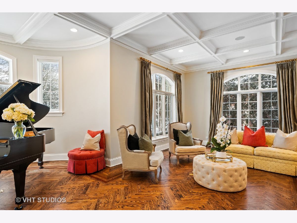
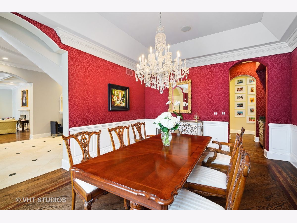
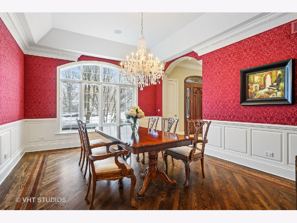
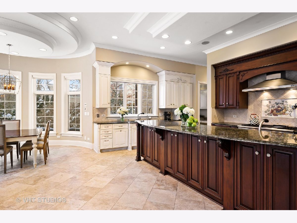
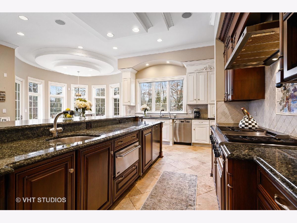
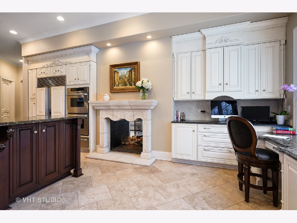
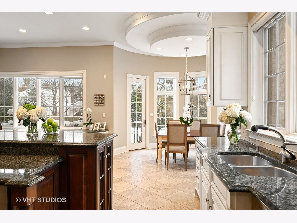
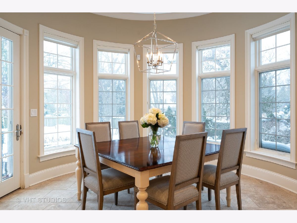
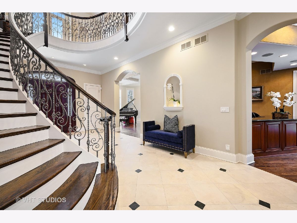
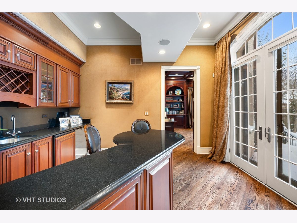
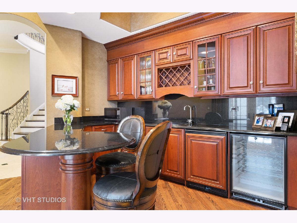
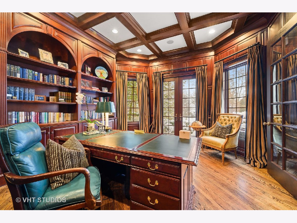
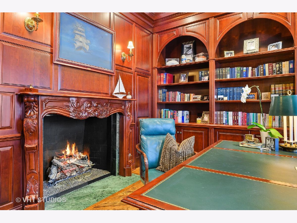
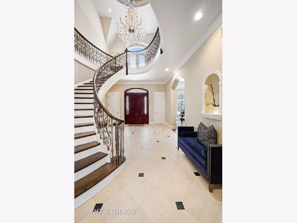
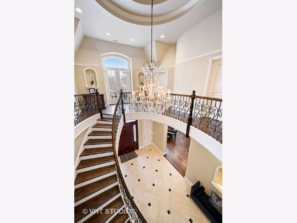
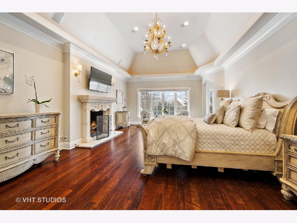
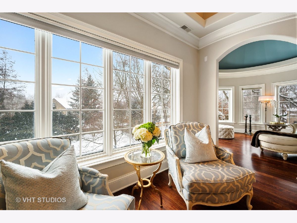
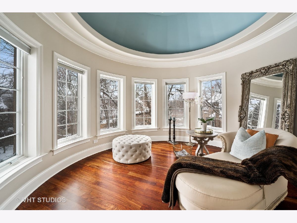
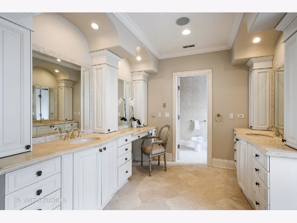
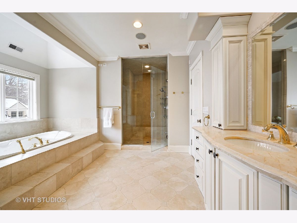
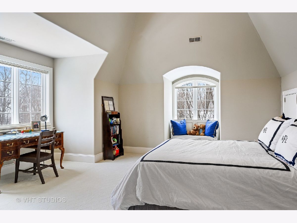
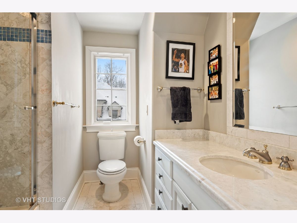
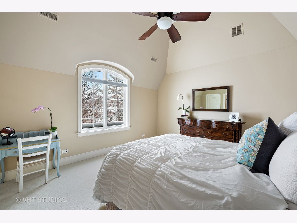
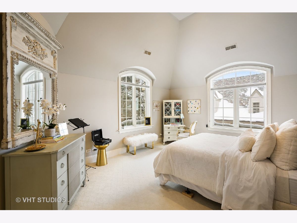
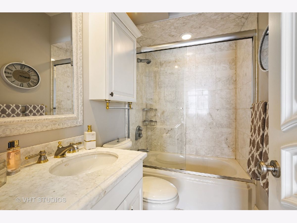
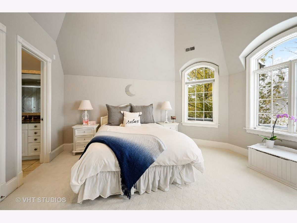
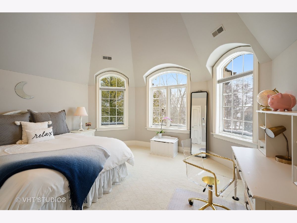
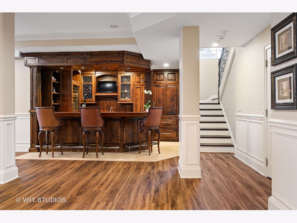
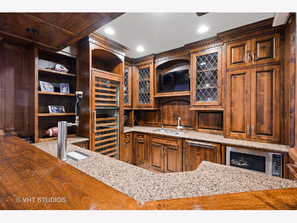
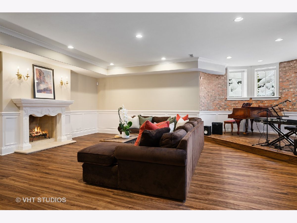
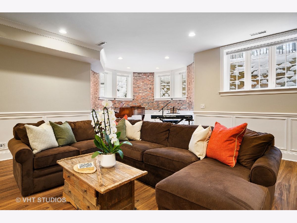
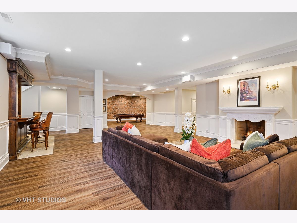
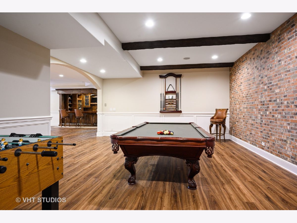
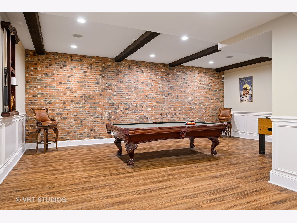
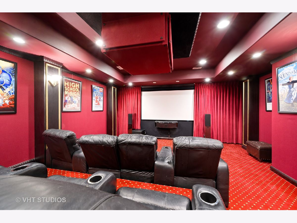
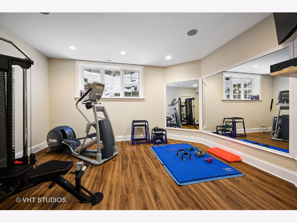
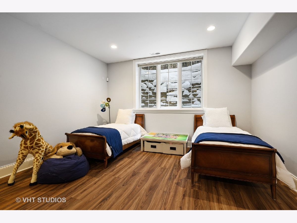
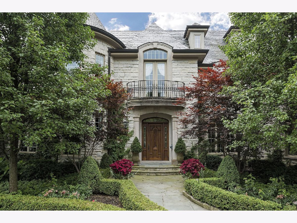
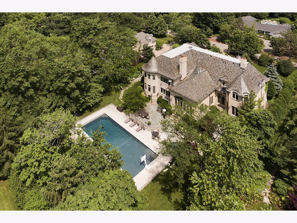
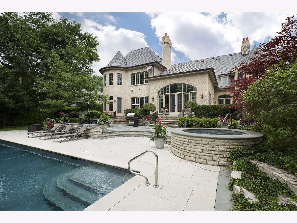
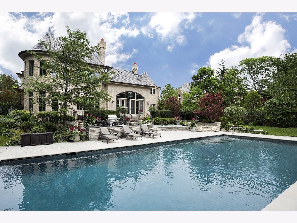
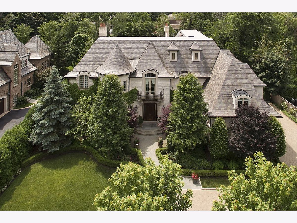
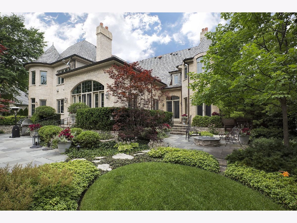
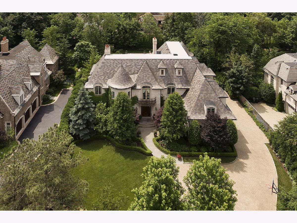
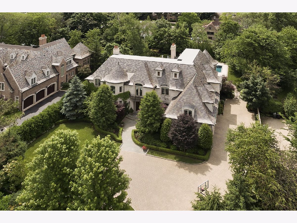
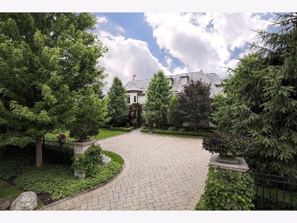
Room Specifics
Total Bedrooms: 6
Bedrooms Above Ground: 5
Bedrooms Below Ground: 1
Dimensions: —
Floor Type: Carpet
Dimensions: —
Floor Type: Carpet
Dimensions: —
Floor Type: Carpet
Dimensions: —
Floor Type: —
Dimensions: —
Floor Type: —
Full Bathrooms: 8
Bathroom Amenities: Whirlpool,Double Sink,Soaking Tub
Bathroom in Basement: 1
Rooms: Bonus Room,Bedroom 5,Bedroom 6,Breakfast Room,Exercise Room,Foyer,Game Room,Library,Media Room,Recreation Room
Basement Description: Finished
Other Specifics
| 3 | |
| Concrete Perimeter | |
| Asphalt | |
| Patio, In Ground Pool, Storms/Screens | |
| Fenced Yard,Landscaped | |
| 248 X 116 | |
| — | |
| Full | |
| Vaulted/Cathedral Ceilings, Bar-Wet, Hardwood Floors, First Floor Laundry, Second Floor Laundry, Walk-In Closet(s), Coffered Ceiling(s), Beamed Ceilings | |
| Double Oven, Microwave, Dishwasher, High End Refrigerator, Bar Fridge, Washer, Dryer, Disposal, Wine Refrigerator | |
| Not in DB | |
| Street Lights, Street Paved | |
| — | |
| — | |
| Gas Log, Gas Starter |
Tax History
| Year | Property Taxes |
|---|---|
| 2021 | $45,386 |
Contact Agent
Nearby Similar Homes
Nearby Sold Comparables
Contact Agent
Listing Provided By
@properties








