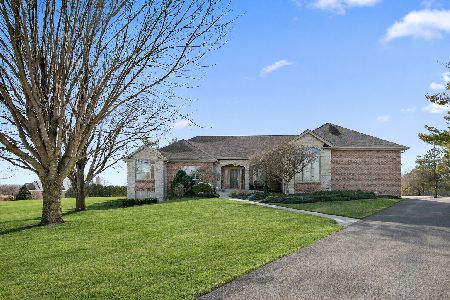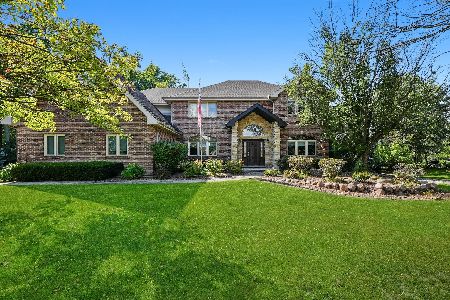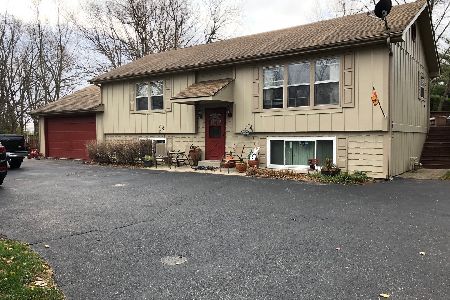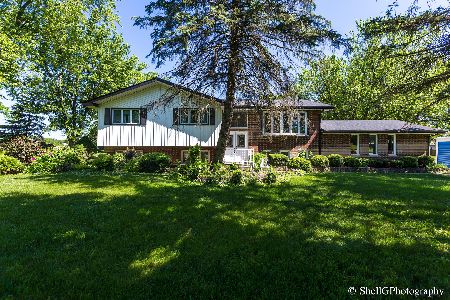13146 184th Street, Mokena, Illinois 60448
$285,000
|
Sold
|
|
| Status: | Closed |
| Sqft: | 3,000 |
| Cost/Sqft: | $95 |
| Beds: | 4 |
| Baths: | 3 |
| Year Built: | 1978 |
| Property Taxes: | $6,146 |
| Days On Market: | 3489 |
| Lot Size: | 0,86 |
Description
Original owners in this wonderful family home on nearly an acre of land with beautiful mature tree-lined property, above-ground heated pool with deck & beautiful sunroom with skylights overlooking backyard paradise! 4 bedrooms (1 currently joining master for oversized master bedroom, could be converted back), 3 baths, huge eat-in kitchen with stainless steel appliances, breakfast bar & nice size pantry along with plenty of cabinet space! Full finished lower level with gorgeous wood burning fireplace, bar & plenty of room for entertaining! Lower level also offers a workshop area, large laundry room, bonus room for anything you desire & walks out to 2.5 car attached garage. Many ceiling fans & skylights throughout home! Furnace & A/C 10 years old, roof is 3 years old, soffits & siding is 5 years old, windows are 4-5 years old. This is a great home that a growing family will enjoy for many years to come! Quiet area! Home was recently painted neutral colors! Included in sale is tractor!
Property Specifics
| Single Family | |
| — | |
| — | |
| 1978 | |
| Full,Walkout | |
| — | |
| No | |
| 0.86 |
| Will | |
| Sugarbrook Estates | |
| 0 / Not Applicable | |
| None | |
| Private Well | |
| Septic-Private | |
| 09310545 | |
| 08022010200000 |
Property History
| DATE: | EVENT: | PRICE: | SOURCE: |
|---|---|---|---|
| 1 Mar, 2017 | Sold | $285,000 | MRED MLS |
| 23 Nov, 2016 | Under contract | $284,500 | MRED MLS |
| — | Last price change | $289,500 | MRED MLS |
| 8 Aug, 2016 | Listed for sale | $299,500 | MRED MLS |
| 31 Jul, 2020 | Sold | $335,000 | MRED MLS |
| 14 Jun, 2020 | Under contract | $340,000 | MRED MLS |
| 11 Jun, 2020 | Listed for sale | $340,000 | MRED MLS |
Room Specifics
Total Bedrooms: 4
Bedrooms Above Ground: 4
Bedrooms Below Ground: 0
Dimensions: —
Floor Type: Carpet
Dimensions: —
Floor Type: Parquet
Dimensions: —
Floor Type: Wood Laminate
Full Bathrooms: 3
Bathroom Amenities: Whirlpool
Bathroom in Basement: 1
Rooms: Eating Area,Sun Room,Workshop,Other Room
Basement Description: Finished,Exterior Access
Other Specifics
| 2.5 | |
| — | |
| Asphalt | |
| Deck, Screened Deck, Above Ground Pool | |
| Corner Lot | |
| 150 X 250 | |
| — | |
| Full | |
| Vaulted/Cathedral Ceilings, Skylight(s), Bar-Dry, Wood Laminate Floors | |
| Range, Microwave, Dishwasher, Refrigerator, Washer, Dryer, Stainless Steel Appliance(s) | |
| Not in DB | |
| — | |
| — | |
| — | |
| Wood Burning, Gas Starter |
Tax History
| Year | Property Taxes |
|---|---|
| 2017 | $6,146 |
| 2020 | $7,125 |
Contact Agent
Nearby Similar Homes
Nearby Sold Comparables
Contact Agent
Listing Provided By
CRIS Realty








