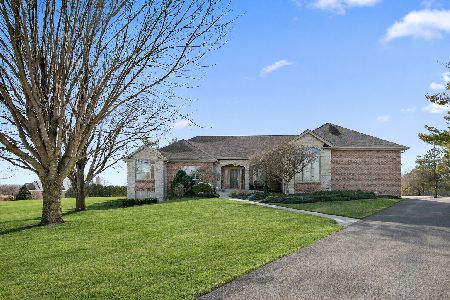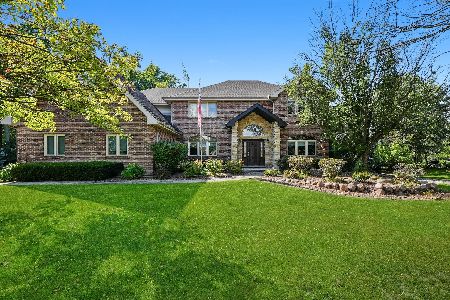18026 Conlee Drive, Mokena, Illinois 60448
$484,900
|
Sold
|
|
| Status: | Closed |
| Sqft: | 3,200 |
| Cost/Sqft: | $152 |
| Beds: | 4 |
| Baths: | 3 |
| Year Built: | 2018 |
| Property Taxes: | $0 |
| Days On Market: | 2569 |
| Lot Size: | 1,34 |
Description
New Construction in Hunt Club Woods! Great layout with 3200 sqft of living space with 4 bed/2.5 baths! Hardwood floors throughout main level. White trim package with crown moulding and wainscoting. Slate kitchen cabinets with double oven and stainless steel appliances. Main floor office! Huge master suite and second laundry room upstairs. 3 Car garage with custom doors. Walkout basement and large deck made with maintenance free trex decking. Make this your new home!
Property Specifics
| Single Family | |
| — | |
| — | |
| 2018 | |
| Walkout | |
| — | |
| No | |
| 1.34 |
| Will | |
| — | |
| 0 / Not Applicable | |
| None | |
| Private Well | |
| Septic-Private | |
| 10272905 | |
| 1605354010170000 |
Nearby Schools
| NAME: | DISTRICT: | DISTANCE: | |
|---|---|---|---|
|
High School
Lockport Township High School |
205 | Not in DB | |
Property History
| DATE: | EVENT: | PRICE: | SOURCE: |
|---|---|---|---|
| 23 May, 2019 | Sold | $484,900 | MRED MLS |
| 21 Apr, 2019 | Under contract | $484,900 | MRED MLS |
| — | Last price change | $489,900 | MRED MLS |
| 14 Feb, 2019 | Listed for sale | $489,900 | MRED MLS |
| 23 Oct, 2020 | Sold | $539,999 | MRED MLS |
| 14 Sep, 2020 | Under contract | $539,999 | MRED MLS |
| 10 Sep, 2020 | Listed for sale | $539,999 | MRED MLS |
| 2 Jun, 2022 | Sold | $675,000 | MRED MLS |
| 4 Apr, 2022 | Under contract | $699,900 | MRED MLS |
| 21 Mar, 2022 | Listed for sale | $699,900 | MRED MLS |
| 14 Mar, 2023 | Sold | $645,000 | MRED MLS |
| 16 Feb, 2023 | Under contract | $655,000 | MRED MLS |
| — | Last price change | $665,000 | MRED MLS |
| 27 Oct, 2022 | Listed for sale | $675,000 | MRED MLS |
Room Specifics
Total Bedrooms: 4
Bedrooms Above Ground: 4
Bedrooms Below Ground: 0
Dimensions: —
Floor Type: Carpet
Dimensions: —
Floor Type: Carpet
Dimensions: —
Floor Type: Carpet
Full Bathrooms: 3
Bathroom Amenities: Separate Shower,Full Body Spray Shower
Bathroom in Basement: 1
Rooms: Walk In Closet,Utility Room-2nd Floor,Loft,Breakfast Room,Office
Basement Description: Unfinished
Other Specifics
| 3 | |
| Concrete Perimeter | |
| Concrete | |
| Deck | |
| Irregular Lot | |
| 102 X 311 X 187 X 65 X 317 | |
| Full | |
| Full | |
| Vaulted/Cathedral Ceilings, Hardwood Floors, First Floor Laundry, Second Floor Laundry, Walk-In Closet(s) | |
| Range, Microwave, Dishwasher, Refrigerator, Stainless Steel Appliance(s) | |
| Not in DB | |
| — | |
| — | |
| — | |
| — |
Tax History
| Year | Property Taxes |
|---|---|
| 2020 | $9,003 |
| 2022 | $14,192 |
Contact Agent
Nearby Similar Homes
Nearby Sold Comparables
Contact Agent
Listing Provided By
Keller Williams Preferred Rlty







