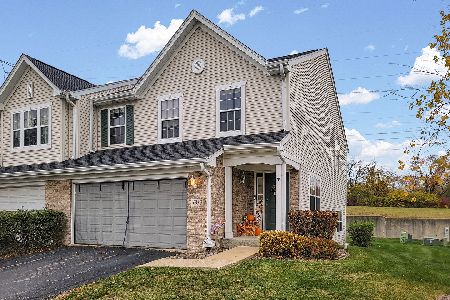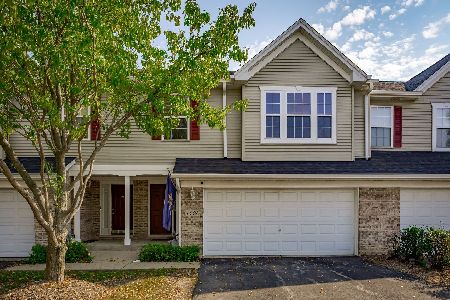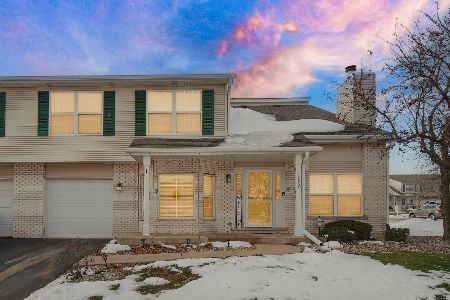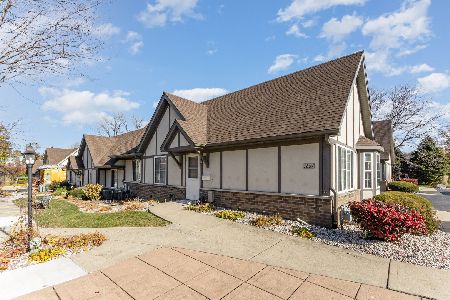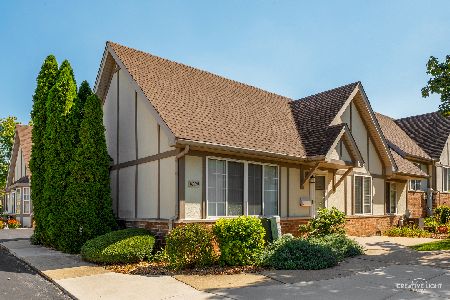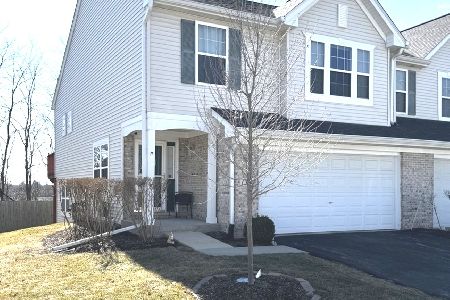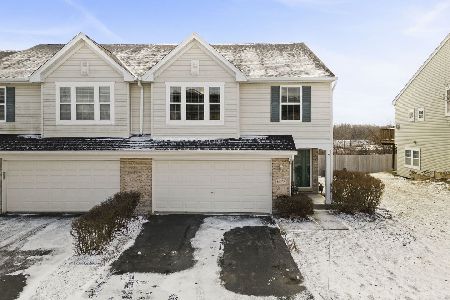1315 Acorn Drive, Crest Hill, Illinois 60403
$275,000
|
Sold
|
|
| Status: | Closed |
| Sqft: | 1,733 |
| Cost/Sqft: | $159 |
| Beds: | 3 |
| Baths: | 2 |
| Year Built: | 2003 |
| Property Taxes: | $4,728 |
| Days On Market: | 657 |
| Lot Size: | 0,00 |
Description
Welcome to this stunning Tri-Level Townhome located on a quiet street. As you enter the home, you are greeted by a welcoming entry foyer that leads you into the expansive living room with vaulted ceilings, creating a sense of openness and light. The kitchen and eat-in area also feature vaulted ceilings, giving the space a luxurious feel. Step outside onto the deck off the kitchen, perfect for enjoying your morning coffee or hosting a summer BBQ. The loft overlooking the living room provides a cozy space for a home office or reading nook. The primary bedroom is generously sized, offering a peaceful retreat at the end of the day. The lower level features a family room, perfect for movie nights or entertaining guests, as well as a third bedroom and a second full bath. The walkout lower level allows for easy access to the backyard, ideal for enjoying the outdoors. Don't miss the opportunity to make this stunning townhome your own. With its open floor plan, ample living space, and convenient location, this home is sure to impress. Schedule a showing today and make this your new oasis.
Property Specifics
| Condos/Townhomes | |
| 2 | |
| — | |
| 2003 | |
| — | |
| — | |
| No | |
| — |
| Will | |
| — | |
| 175 / Monthly | |
| — | |
| — | |
| — | |
| 11999945 | |
| 1104321030990000 |
Nearby Schools
| NAME: | DISTRICT: | DISTANCE: | |
|---|---|---|---|
|
Grade School
Richland Elementary School |
88A | — | |
|
Middle School
Richland Elementary School |
88A | Not in DB | |
|
High School
Lockport Township High School |
205 | Not in DB | |
Property History
| DATE: | EVENT: | PRICE: | SOURCE: |
|---|---|---|---|
| 20 Dec, 2019 | Sold | $170,000 | MRED MLS |
| 14 Nov, 2019 | Under contract | $174,900 | MRED MLS |
| — | Last price change | $179,000 | MRED MLS |
| 14 Sep, 2019 | Listed for sale | $179,000 | MRED MLS |
| 24 May, 2024 | Sold | $275,000 | MRED MLS |
| 22 Apr, 2024 | Under contract | $275,000 | MRED MLS |
| 17 Apr, 2024 | Listed for sale | $275,000 | MRED MLS |

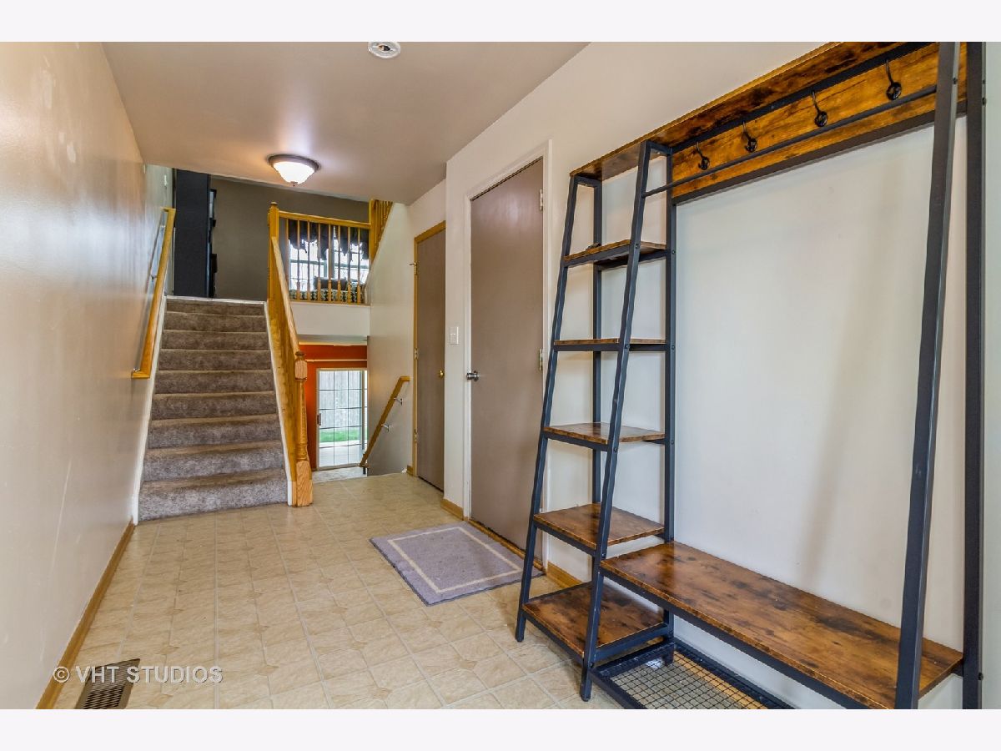
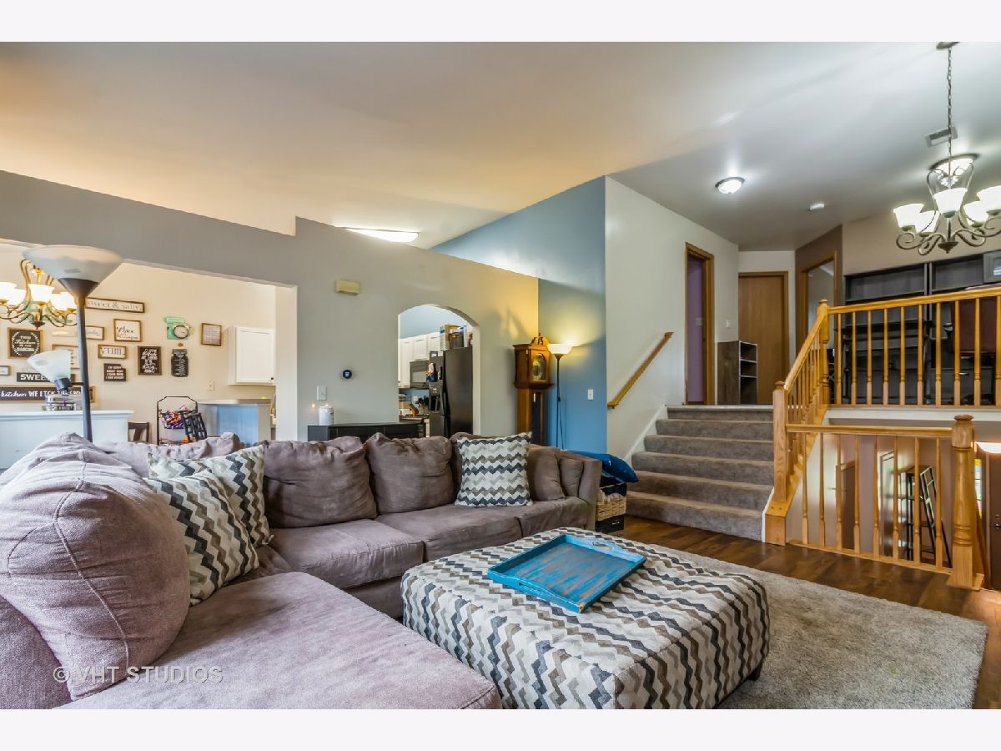
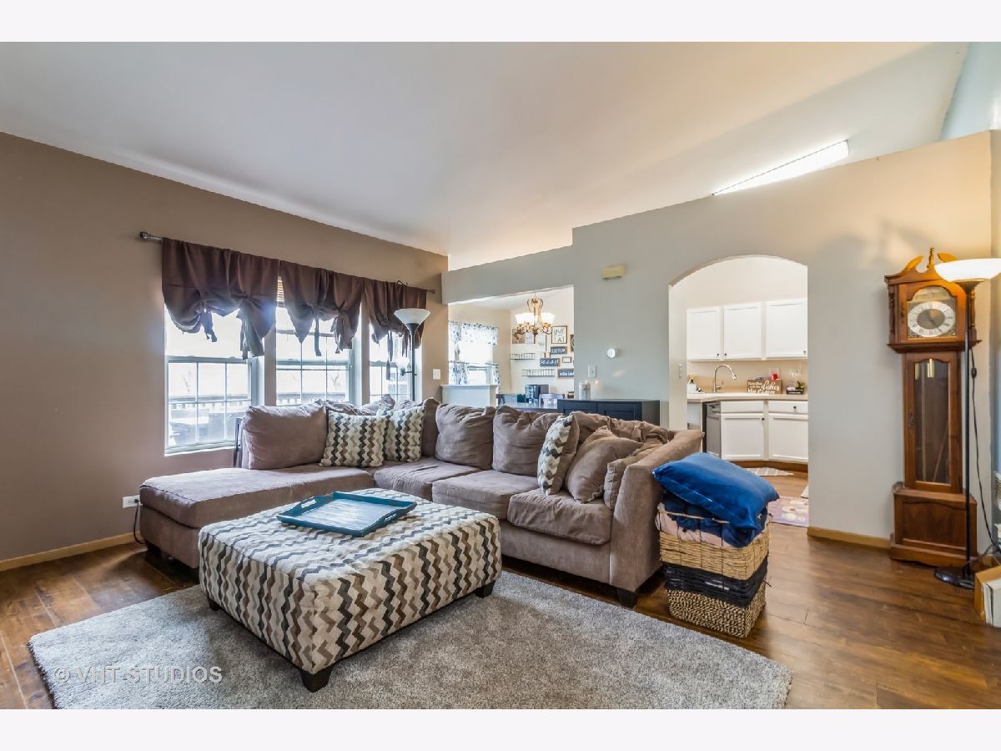




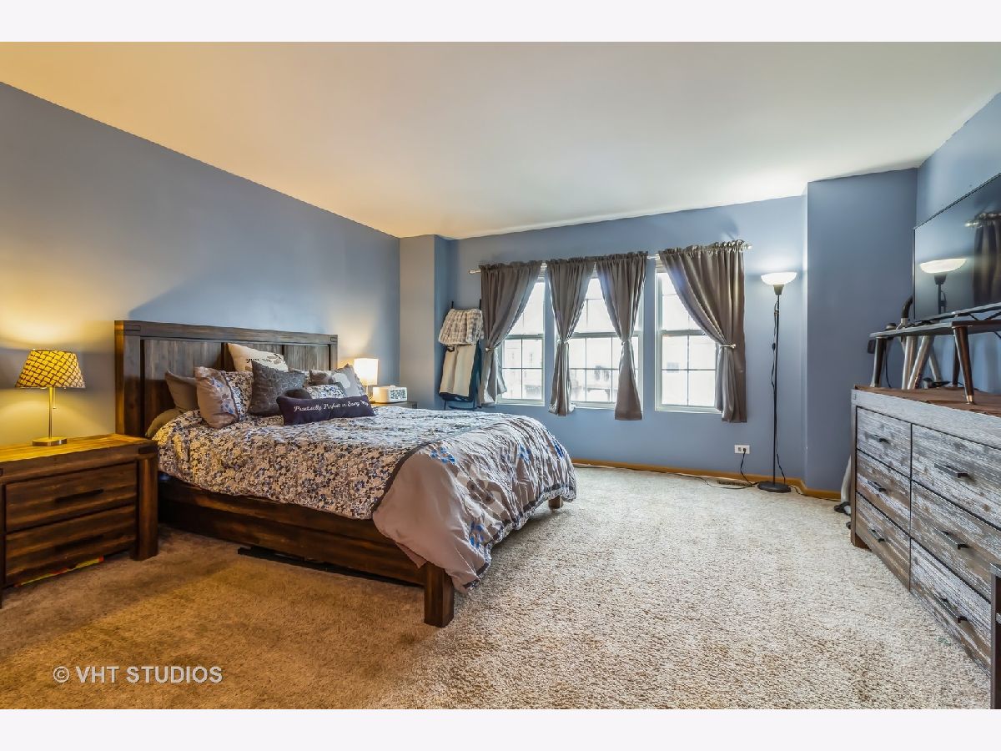







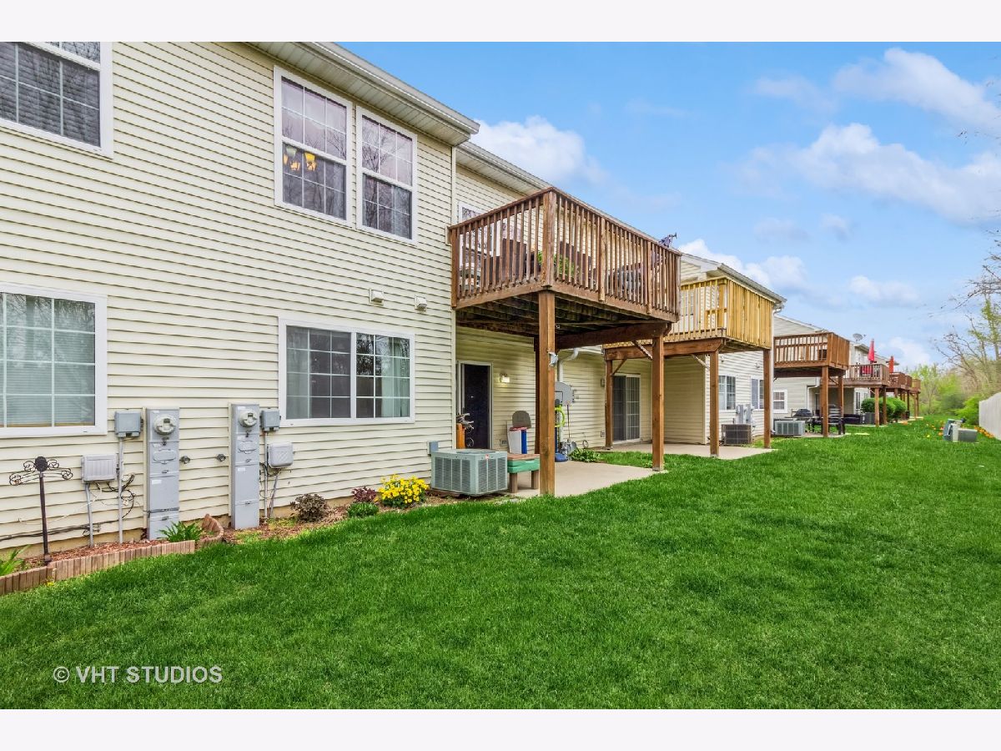
Room Specifics
Total Bedrooms: 3
Bedrooms Above Ground: 3
Bedrooms Below Ground: 0
Dimensions: —
Floor Type: —
Dimensions: —
Floor Type: —
Full Bathrooms: 2
Bathroom Amenities: —
Bathroom in Basement: 1
Rooms: —
Basement Description: Finished
Other Specifics
| 2 | |
| — | |
| Asphalt | |
| — | |
| — | |
| 26 X 56 | |
| — | |
| — | |
| — | |
| — | |
| Not in DB | |
| — | |
| — | |
| — | |
| — |
Tax History
| Year | Property Taxes |
|---|---|
| 2019 | $4,035 |
| 2024 | $4,728 |
Contact Agent
Nearby Similar Homes
Nearby Sold Comparables
Contact Agent
Listing Provided By
Baird & Warner Real Estate

