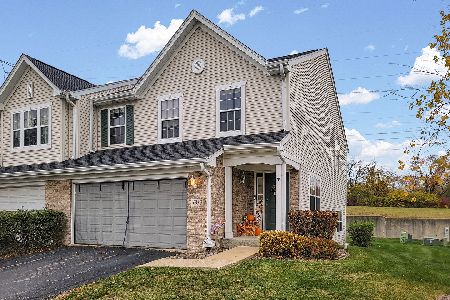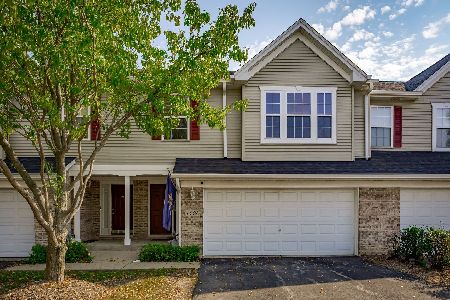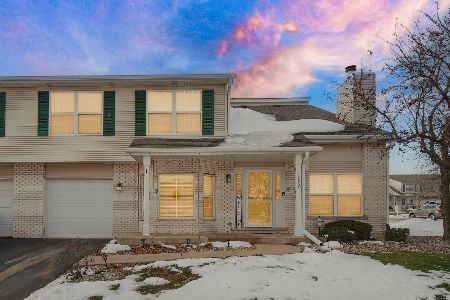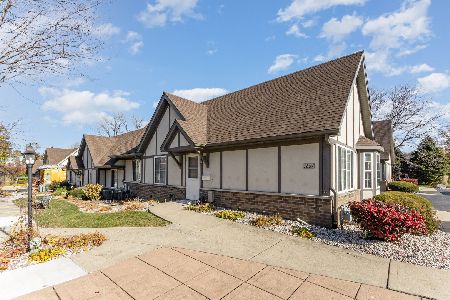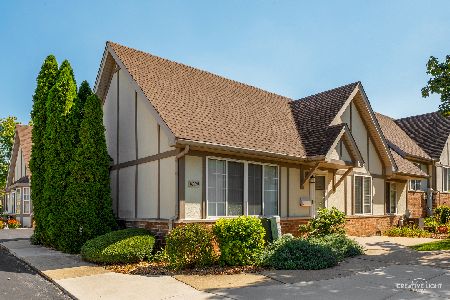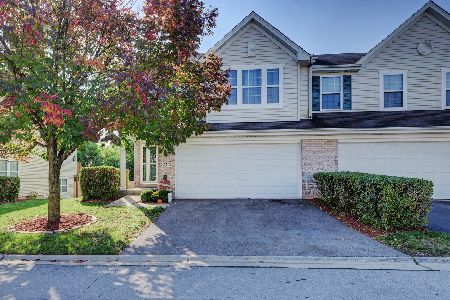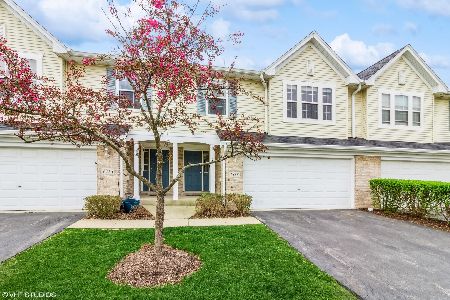1327 Acorn Drive, Crest Hill, Illinois 60403
$300,000
|
Sold
|
|
| Status: | Closed |
| Sqft: | 1,733 |
| Cost/Sqft: | $159 |
| Beds: | 3 |
| Baths: | 2 |
| Year Built: | 2003 |
| Property Taxes: | $4,889 |
| Days On Market: | 1076 |
| Lot Size: | 0,00 |
Description
Absolutely Stunning! Updates and remodels have been completed with thoughtful and exquisite detail. Bright and airy entryway with intricately laid ceramic tile and wood ceramic inlay floor. Main level skylights and windows provide an abundance of natural light highlighting the open floor plan. Rustic wood accented wall and gas fireplace are the focal points of the living room. Modern and sleek black cabinets, tile back splash, granite counter tops, and stainless-steel appliances can be found in the updated kitchen (Updates completed 2015). The dining room leads to a wooden deck with outdoor speakers and has been fitted with natural gas lines for a gas grill and fire pit. Ascending the oak stair case you'll find a unique and creative second floor design which features a sitting area with built in industrial style shelving and wood accented wall. Spacious master bedroom includes walk in closet and shared ensuite. Second floor bathroom remodel was completed in 2022 with subway tile, natural wood cabinets, led lighting, shower light speaker, new vanity, fixtures, and shelving. Lower level is a dream! Wainscoting, built-ins full bathroom with hand-stained tile wall (Remodel completed 2022), hidden pantry bar, large family room, third bedroom, laundry room and walkout sliding glass door! Covered cement patio can be used year-round. Custom features throughout make this a one-of-a-kind home. Schedule your showing today!
Property Specifics
| Condos/Townhomes | |
| 2 | |
| — | |
| 2003 | |
| — | |
| — | |
| No | |
| — |
| Will | |
| — | |
| 175 / Monthly | |
| — | |
| — | |
| — | |
| 11718518 | |
| 1104321030940000 |
Nearby Schools
| NAME: | DISTRICT: | DISTANCE: | |
|---|---|---|---|
|
Grade School
Richland Elementary School |
88A | — | |
|
Middle School
Richland Elementary School |
88A | Not in DB | |
|
High School
Lockport Township High School |
205 | Not in DB | |
Property History
| DATE: | EVENT: | PRICE: | SOURCE: |
|---|---|---|---|
| 19 Dec, 2014 | Sold | $128,500 | MRED MLS |
| 20 Oct, 2014 | Under contract | $134,900 | MRED MLS |
| — | Last price change | $139,900 | MRED MLS |
| 23 Sep, 2014 | Listed for sale | $139,900 | MRED MLS |
| 5 Apr, 2023 | Sold | $300,000 | MRED MLS |
| 6 Mar, 2023 | Under contract | $274,900 | MRED MLS |
| 23 Feb, 2023 | Listed for sale | $274,900 | MRED MLS |
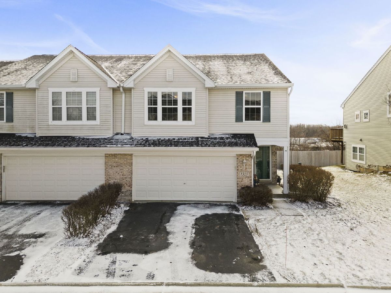
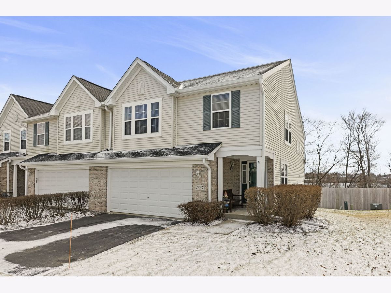
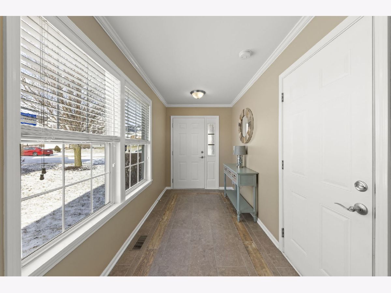
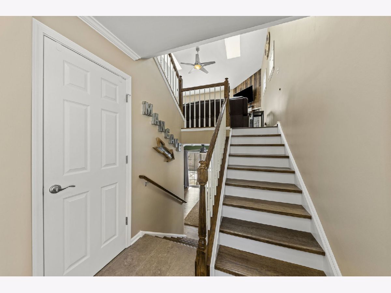
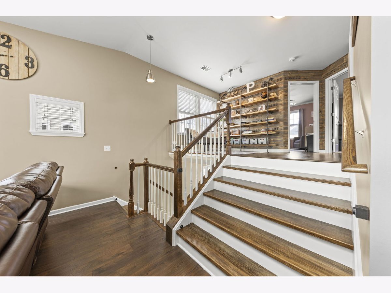
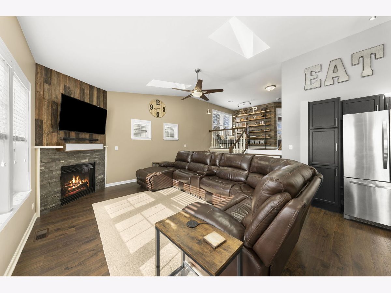
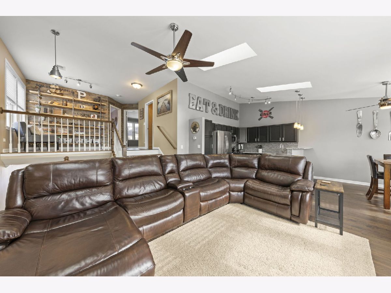
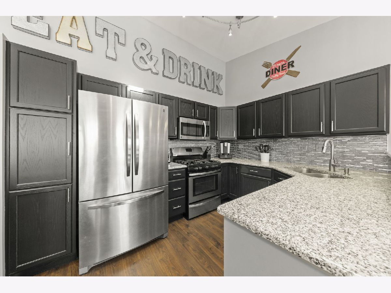
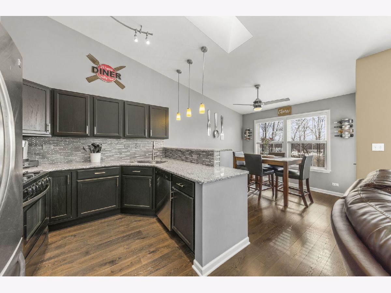
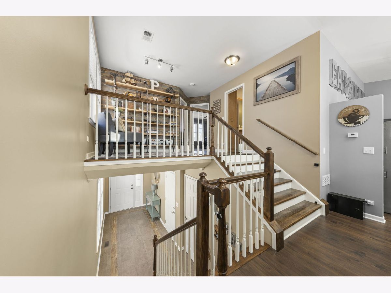
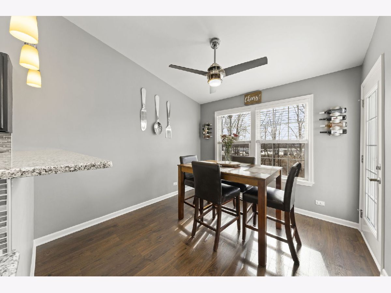
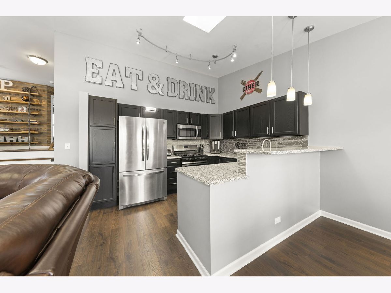
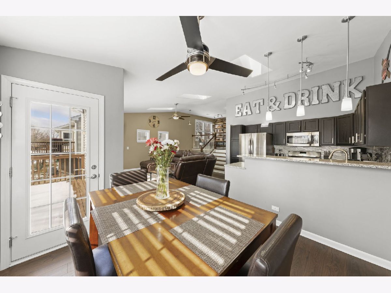
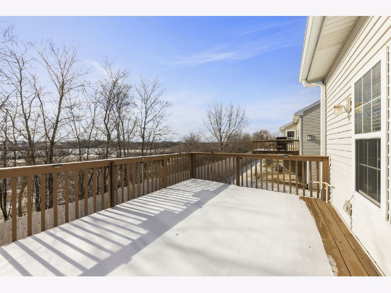
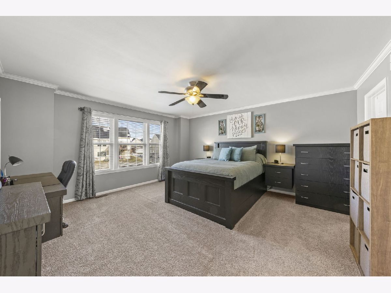
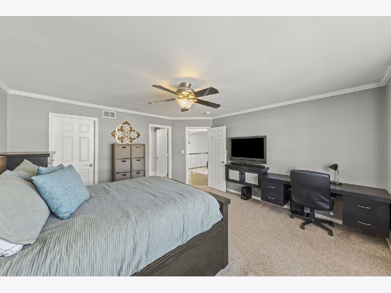
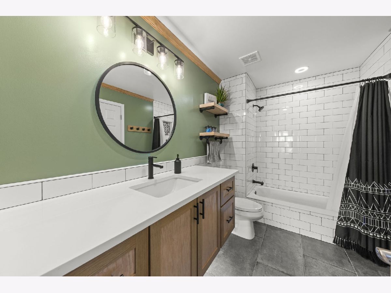
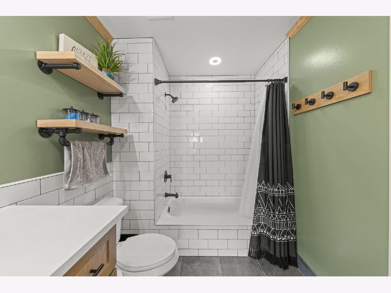
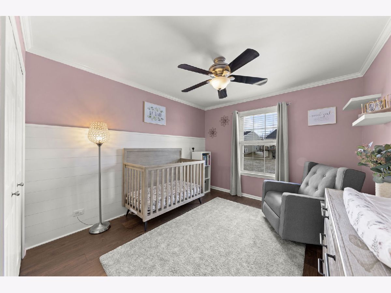
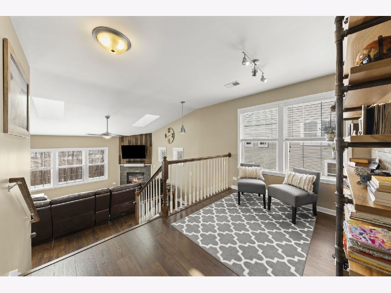
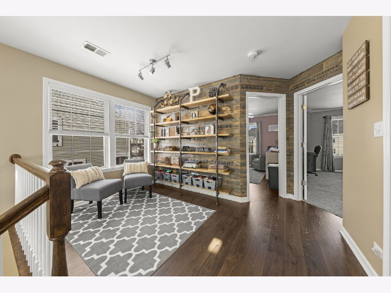
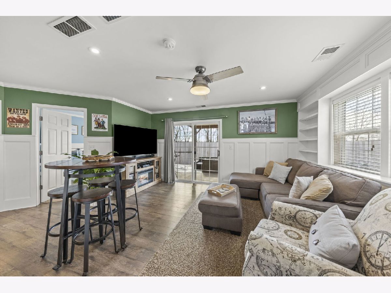
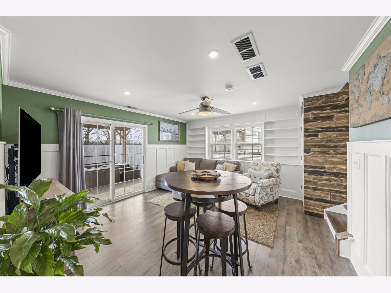
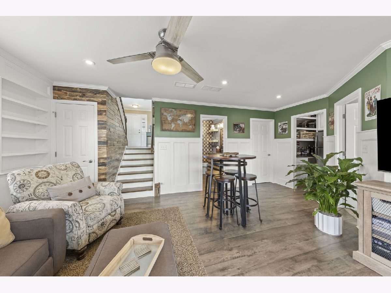
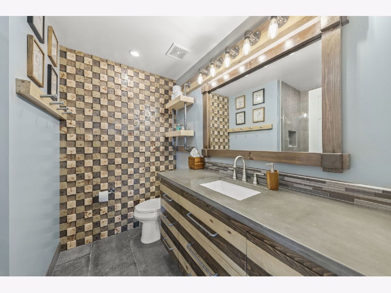
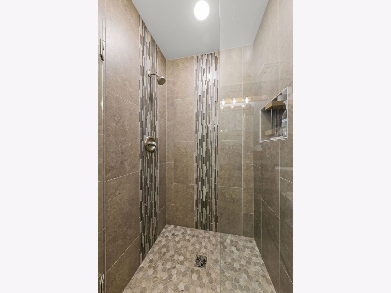
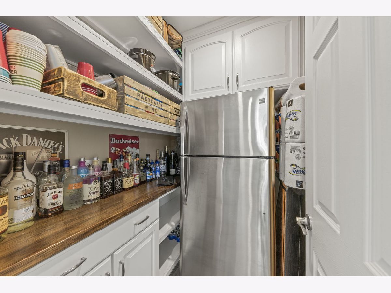
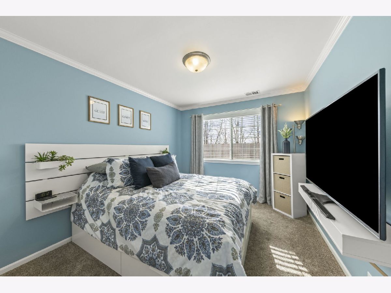
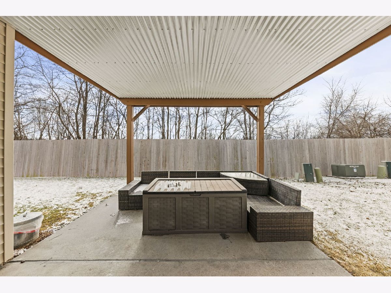
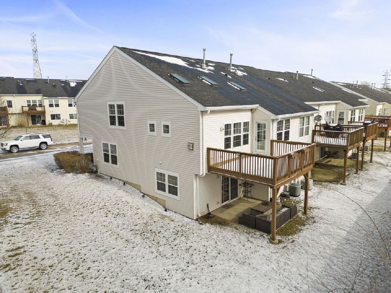
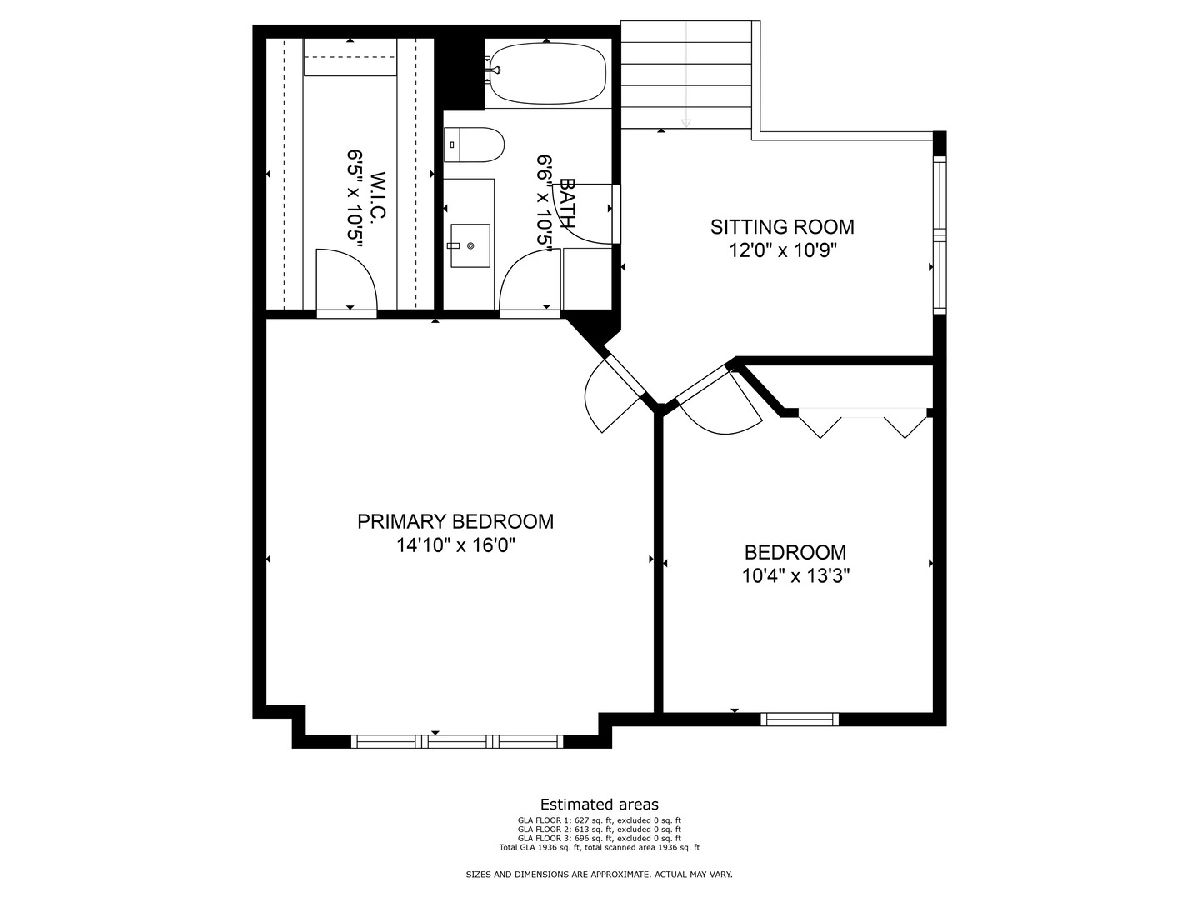
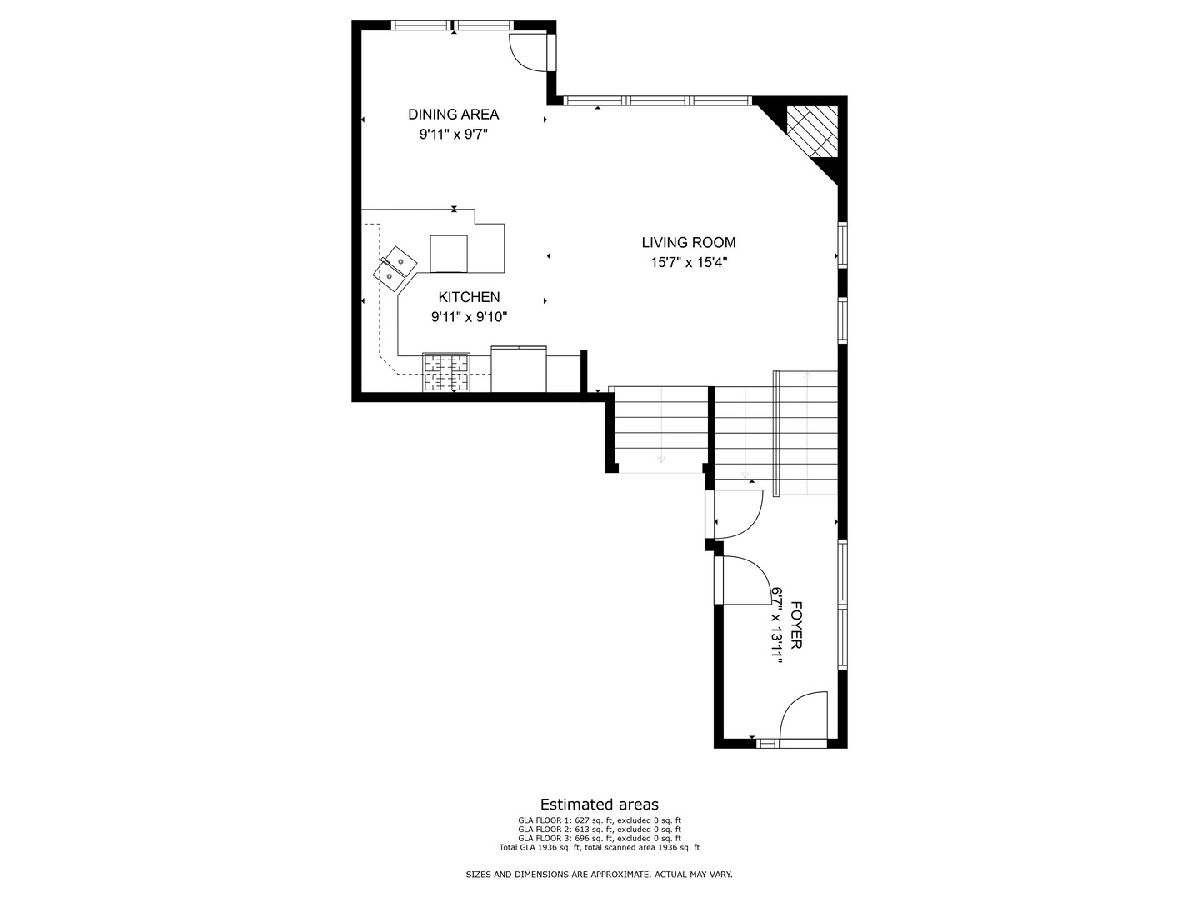
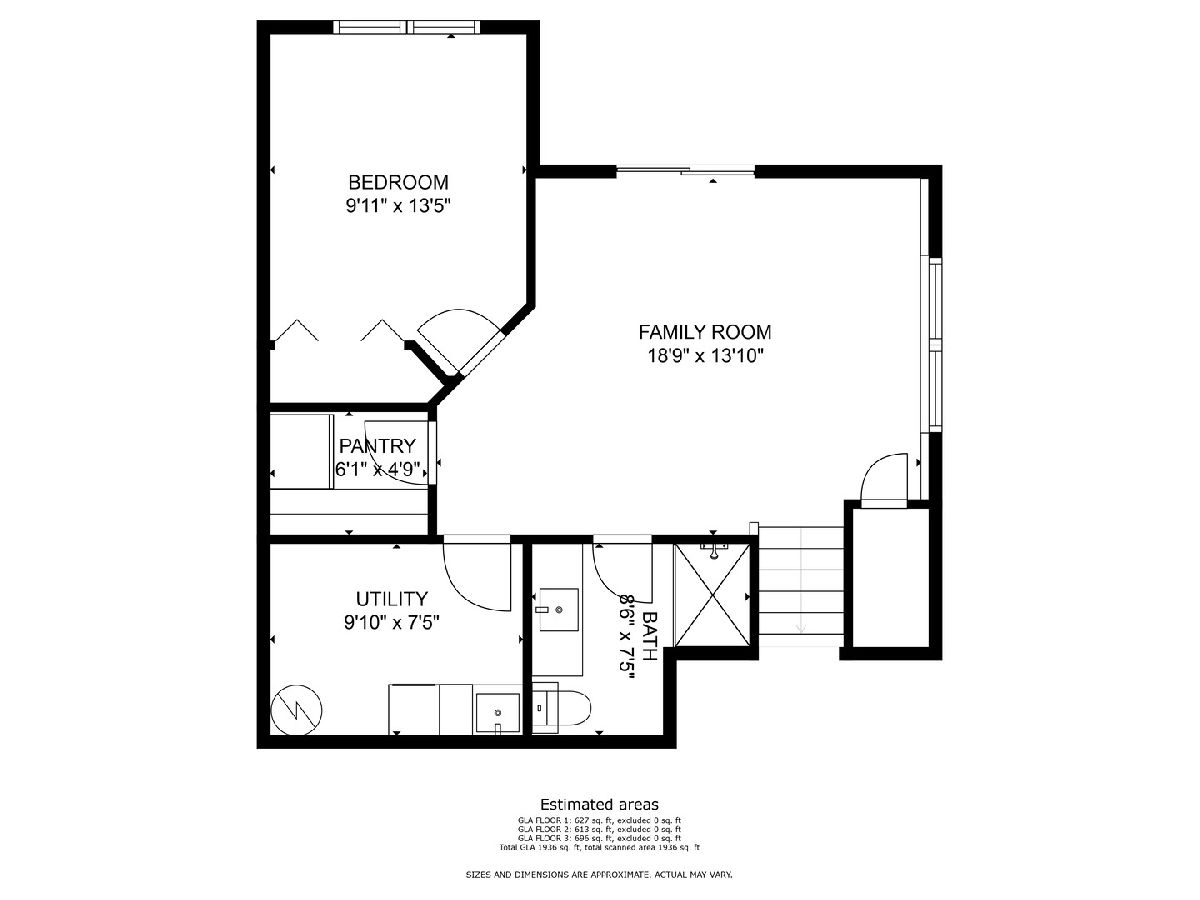
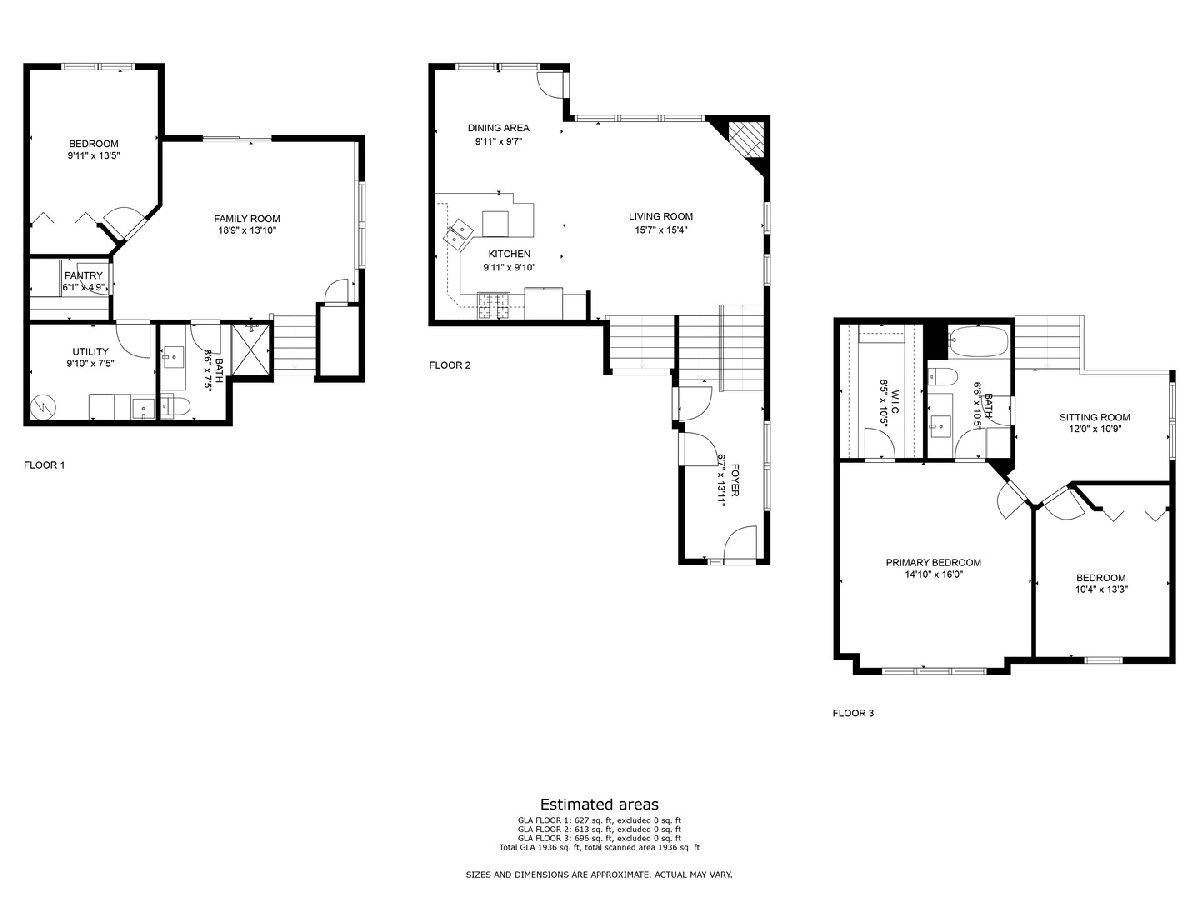
Room Specifics
Total Bedrooms: 3
Bedrooms Above Ground: 3
Bedrooms Below Ground: 0
Dimensions: —
Floor Type: —
Dimensions: —
Floor Type: —
Full Bathrooms: 2
Bathroom Amenities: —
Bathroom in Basement: 1
Rooms: —
Basement Description: Finished,Sub-Basement,Rec/Family Area
Other Specifics
| 2 | |
| — | |
| Asphalt | |
| — | |
| — | |
| 0.13 | |
| — | |
| — | |
| — | |
| — | |
| Not in DB | |
| — | |
| — | |
| — | |
| — |
Tax History
| Year | Property Taxes |
|---|---|
| 2014 | $3,603 |
| 2023 | $4,889 |
Contact Agent
Nearby Similar Homes
Nearby Sold Comparables
Contact Agent
Listing Provided By
john greene, Realtor

