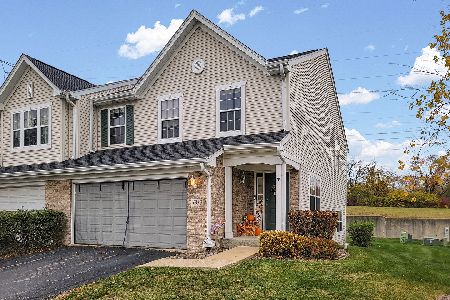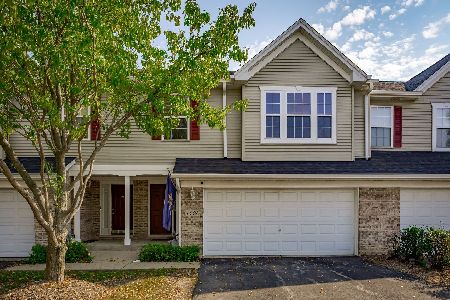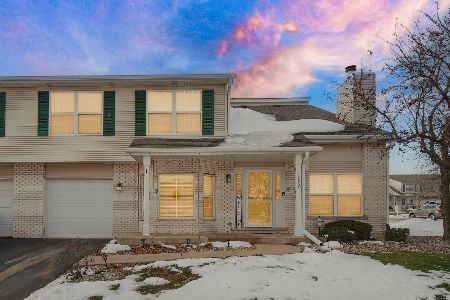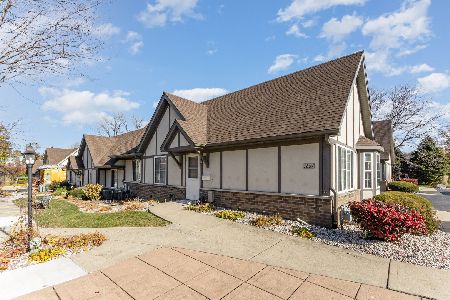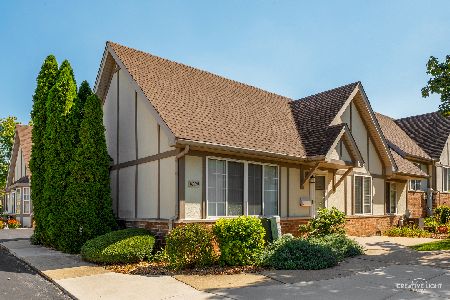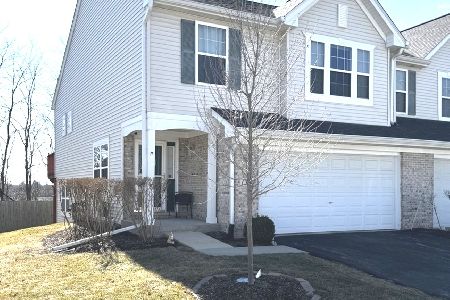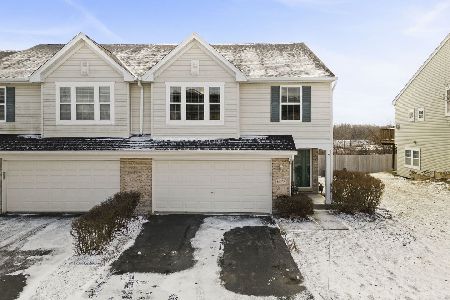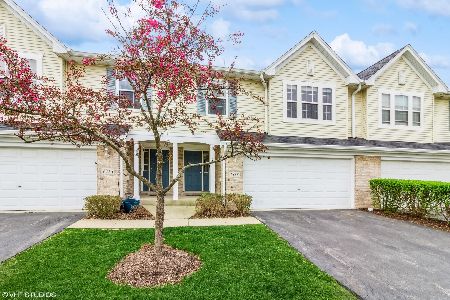1321 Acorn Drive, Crest Hill, Illinois 60403
$200,000
|
Sold
|
|
| Status: | Closed |
| Sqft: | 1,861 |
| Cost/Sqft: | $107 |
| Beds: | 3 |
| Baths: | 2 |
| Year Built: | 2003 |
| Property Taxes: | $4,548 |
| Days On Market: | 1945 |
| Lot Size: | 0,00 |
Description
DON'T MISS THIS RARE OPPORTUNITY TO OWN THIS COMPLETELY UPDATED END UNIT HOME WITH 2 OWNER'S SUITES WITH ON TREND COLORS AND FINISHES THROUGHOUT! This beautiful home with an amazing floor-plan is completely move-in ready and features beautiful wood flooring, an open floor plan, and has been freshly painted throughout. Your spacious great room with vaulted ceilings and tons of natural light is the perfect space to entertain guests. The updated kitchen with adjacent dining area offers updated cabinetry, an oversized breakfast bar with additional seating, and a spacious pantry... a chef's dream! The huge balcony overlooking beautiful, mature trees is the perfect space for grilling or relaxing. The spacious lower level family room offers an additional living space and leads out to a private covered patio. Retreat to your HUGE owner's suite featuring 2 walk-in closets, a spa-like bath with a dual vanity, separate shower, soaking tub, and brand new flooring. The SECOND owner's suite upstairs is also generous in size with a walk-in closet and updated cabinets and flooring. This home is unlike any other in the community with many custom updates and has been meticulously maintained! Enjoy maintenance free living with lawn care, snow removal, and exterior maintenance included. Great location near highway, shopping and dining! Don't miss this rare opportunity!
Property Specifics
| Condos/Townhomes | |
| 2 | |
| — | |
| 2003 | |
| Full,Walkout | |
| C. BIRCH | |
| No | |
| — |
| Will | |
| Autumn Ridge | |
| 145 / Monthly | |
| Exterior Maintenance,Lawn Care,Snow Removal | |
| Public | |
| Public Sewer | |
| 10894448 | |
| 1104321030970000 |
Nearby Schools
| NAME: | DISTRICT: | DISTANCE: | |
|---|---|---|---|
|
Grade School
Richland Elementary School |
88A | — | |
|
High School
Lockport Township High School |
205 | Not in DB | |
Property History
| DATE: | EVENT: | PRICE: | SOURCE: |
|---|---|---|---|
| 15 Dec, 2008 | Sold | $115,000 | MRED MLS |
| 3 Nov, 2008 | Under contract | $114,900 | MRED MLS |
| — | Last price change | $134,900 | MRED MLS |
| 9 Oct, 2008 | Listed for sale | $134,900 | MRED MLS |
| 23 Nov, 2020 | Sold | $200,000 | MRED MLS |
| 8 Oct, 2020 | Under contract | $199,900 | MRED MLS |
| 7 Oct, 2020 | Listed for sale | $199,900 | MRED MLS |
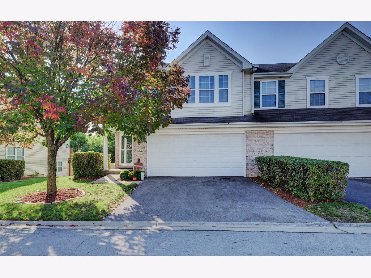
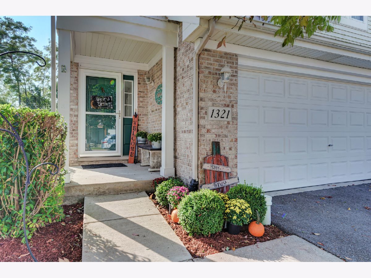
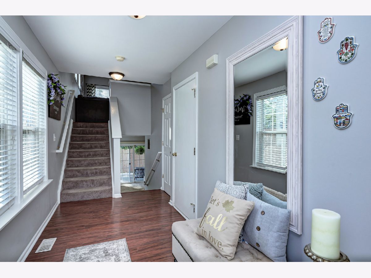
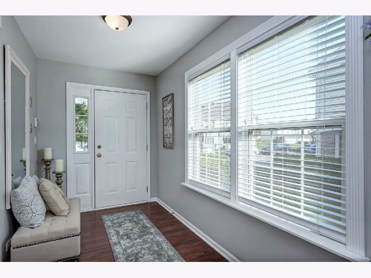
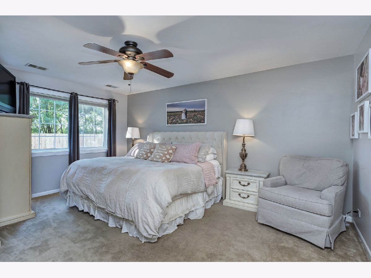
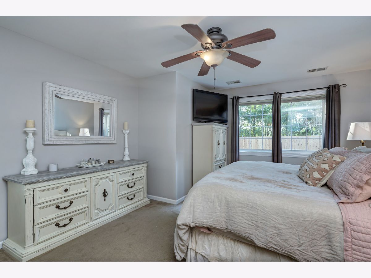
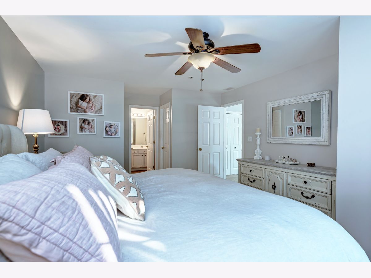
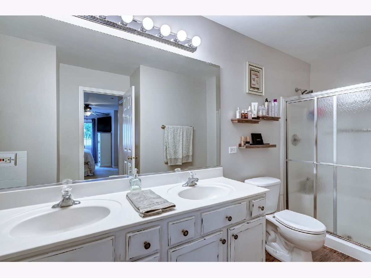
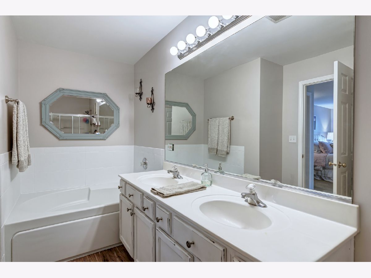
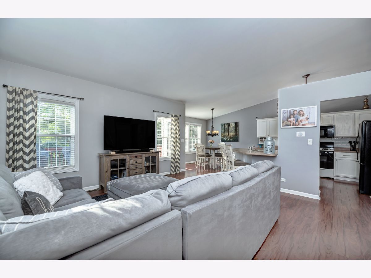
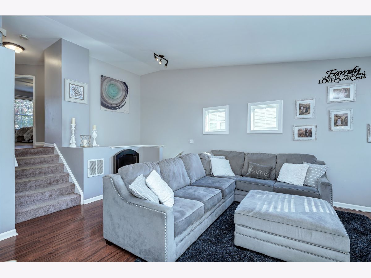
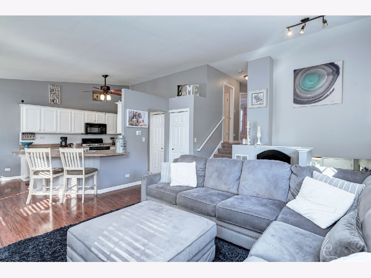
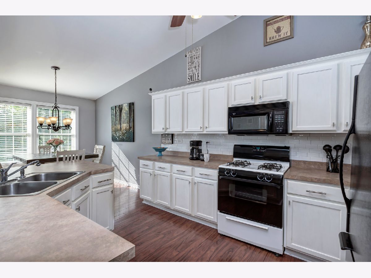
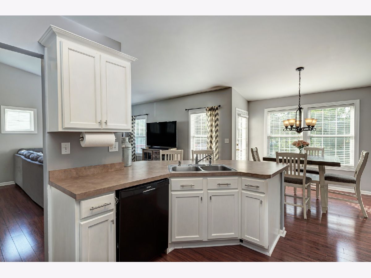
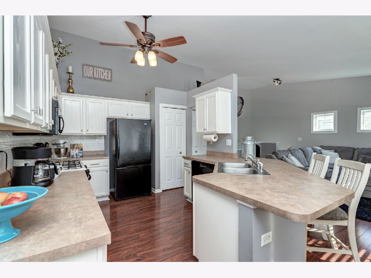
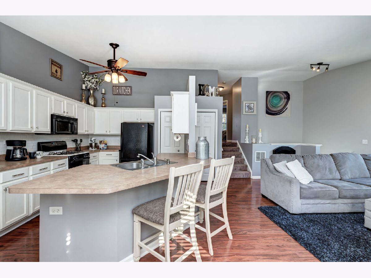
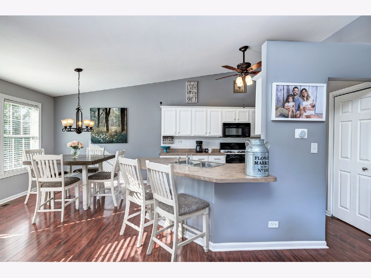
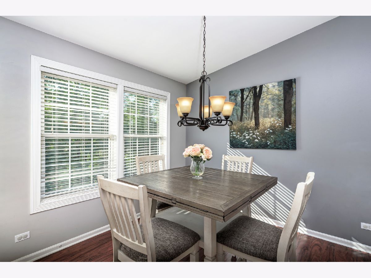
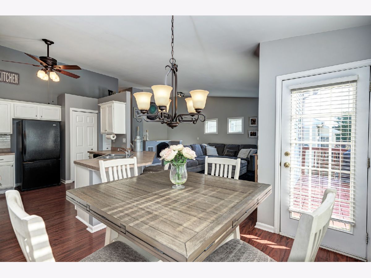
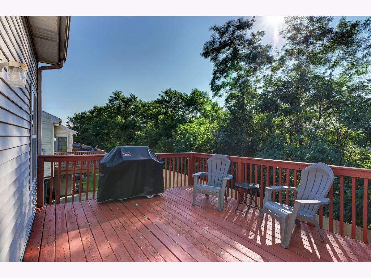
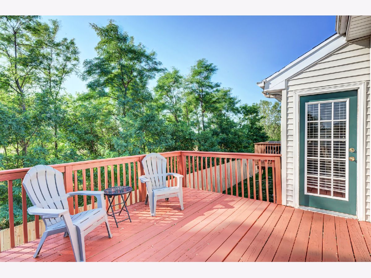
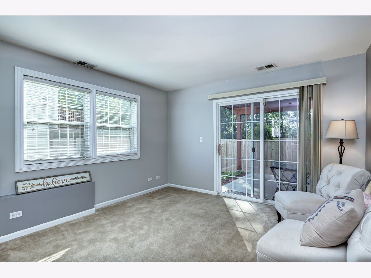
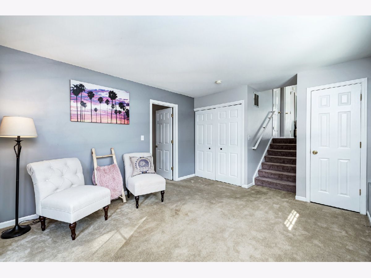
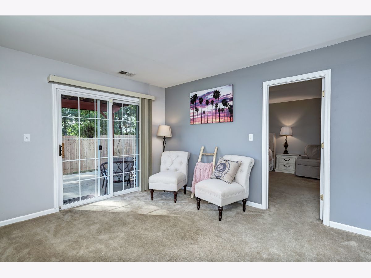
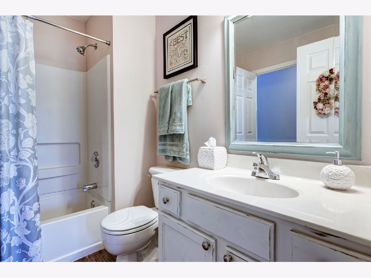
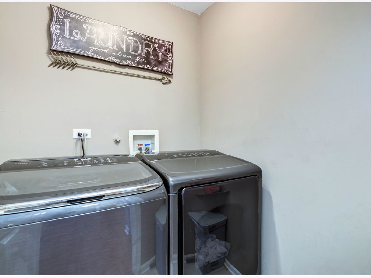
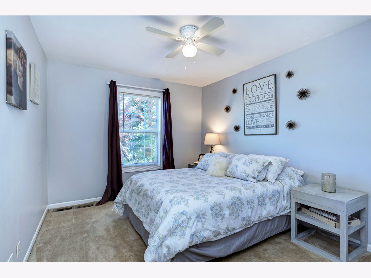
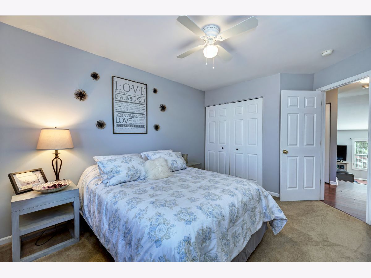
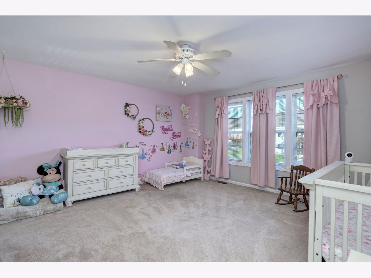
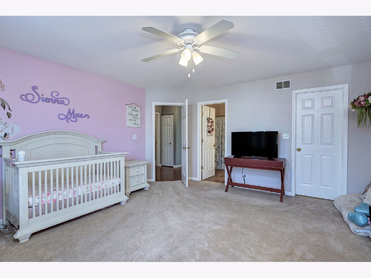
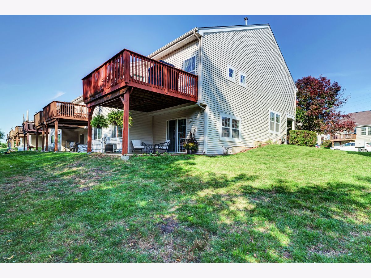
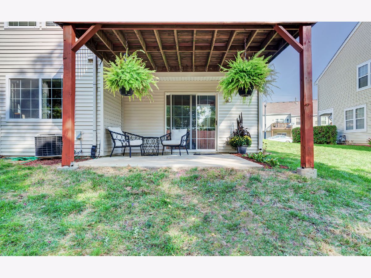
Room Specifics
Total Bedrooms: 3
Bedrooms Above Ground: 3
Bedrooms Below Ground: 0
Dimensions: —
Floor Type: Carpet
Dimensions: —
Floor Type: Carpet
Full Bathrooms: 2
Bathroom Amenities: Separate Shower,Double Sink,Soaking Tub
Bathroom in Basement: 1
Rooms: Foyer
Basement Description: Finished
Other Specifics
| 2 | |
| Concrete Perimeter | |
| Asphalt | |
| Deck, Patio, End Unit | |
| Mature Trees | |
| 0.174 | |
| — | |
| Full | |
| Vaulted/Cathedral Ceilings, Wood Laminate Floors, Laundry Hook-Up in Unit, Walk-In Closet(s) | |
| Range, Microwave, Dishwasher, Refrigerator, Freezer, Washer, Dryer, Disposal | |
| Not in DB | |
| — | |
| — | |
| — | |
| — |
Tax History
| Year | Property Taxes |
|---|---|
| 2008 | $3,876 |
| 2020 | $4,548 |
Contact Agent
Nearby Similar Homes
Nearby Sold Comparables
Contact Agent
Listing Provided By
john greene, Realtor

