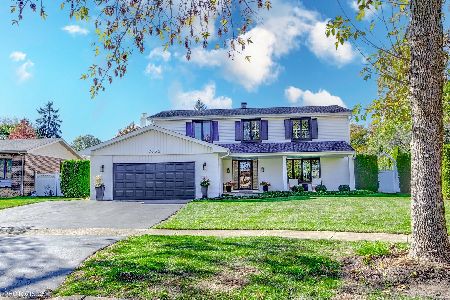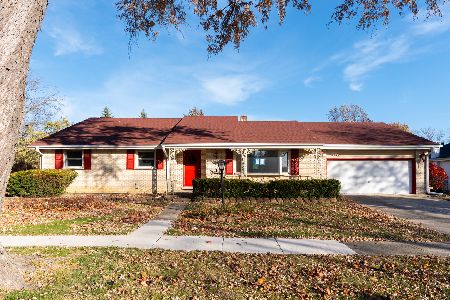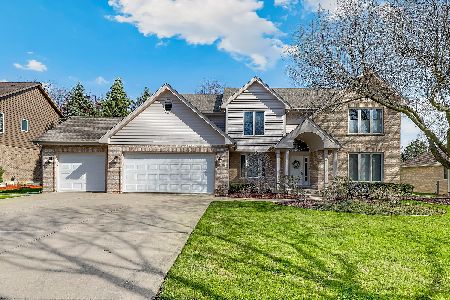1386 Chapman Drive, Darien, Illinois 60561
$517,500
|
Sold
|
|
| Status: | Closed |
| Sqft: | 2,947 |
| Cost/Sqft: | $182 |
| Beds: | 4 |
| Baths: | 3 |
| Year Built: | 1999 |
| Property Taxes: | $10,417 |
| Days On Market: | 2205 |
| Lot Size: | 0,25 |
Description
Stunning 2-story brick home in desirable Smart Oaks neighborhood. Ample living space throughout main level featuring light soaked family room w/ floor to ceiling windows and fireplace, formal dining room, living room and office space. Gorgeous kitchen offers stainless steel appliances, granite countertops, plenty of cabinet space, breakfast bar and table area. Upper level overlooks family room and offers 4 generous bedrooms each with walk-in closets. Master suite boasts gorgeous tray ceilings and huge walk in closet. En-suite bath w/ double sinks, granite counters, jacuzzi tub, separate shower and water closet. Gorgeous yard w/irrigation system. This jaw-dropping home in an excellent location close to schools, highways, shopping and dining is ready to welcome you home!
Property Specifics
| Single Family | |
| — | |
| — | |
| 1999 | |
| Full | |
| — | |
| No | |
| 0.25 |
| Du Page | |
| — | |
| 150 / Annual | |
| Insurance | |
| Lake Michigan,Public | |
| Public Sewer | |
| 10599965 | |
| 0933212007 |
Nearby Schools
| NAME: | DISTRICT: | DISTANCE: | |
|---|---|---|---|
|
Grade School
Concord Elementary School |
63 | — | |
|
Middle School
Cass Junior High School |
63 | Not in DB | |
|
High School
Hinsdale South High School |
86 | Not in DB | |
Property History
| DATE: | EVENT: | PRICE: | SOURCE: |
|---|---|---|---|
| 3 Apr, 2020 | Sold | $517,500 | MRED MLS |
| 8 Mar, 2020 | Under contract | $535,000 | MRED MLS |
| — | Last price change | $550,000 | MRED MLS |
| 16 Jan, 2020 | Listed for sale | $550,000 | MRED MLS |
Room Specifics
Total Bedrooms: 4
Bedrooms Above Ground: 4
Bedrooms Below Ground: 0
Dimensions: —
Floor Type: Carpet
Dimensions: —
Floor Type: Carpet
Dimensions: —
Floor Type: Carpet
Full Bathrooms: 3
Bathroom Amenities: Whirlpool,Separate Shower,Double Sink
Bathroom in Basement: 0
Rooms: Office,Foyer
Basement Description: Unfinished
Other Specifics
| 3 | |
| — | |
| — | |
| Patio, Storms/Screens | |
| — | |
| 142X29X69X107X86 | |
| — | |
| Full | |
| Vaulted/Cathedral Ceilings, Hardwood Floors, First Floor Laundry, Walk-In Closet(s) | |
| Range, Microwave, Dishwasher, Refrigerator, Washer, Dryer, Disposal, Stainless Steel Appliance(s) | |
| Not in DB | |
| Curbs, Sidewalks, Street Lights, Street Paved | |
| — | |
| — | |
| Wood Burning |
Tax History
| Year | Property Taxes |
|---|---|
| 2020 | $10,417 |
Contact Agent
Nearby Similar Homes
Nearby Sold Comparables
Contact Agent
Listing Provided By
Keller Williams Experience








