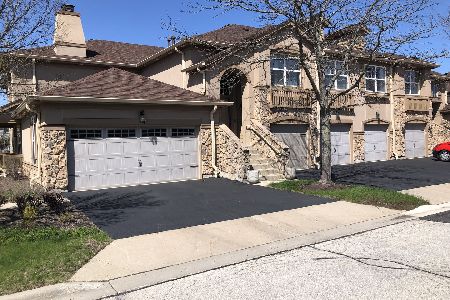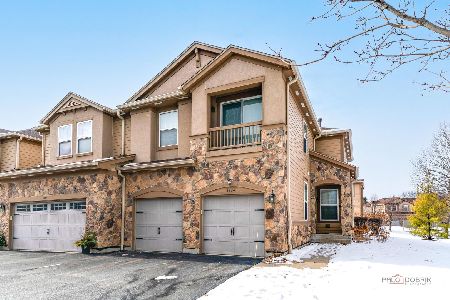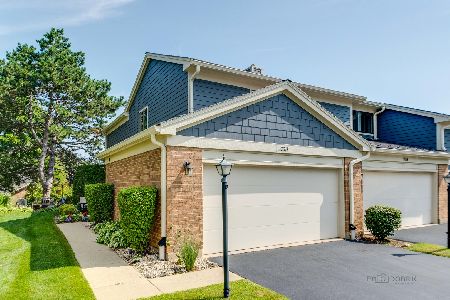1315 Pimlico Parkway, Libertyville, Illinois 60048
$375,000
|
Sold
|
|
| Status: | Closed |
| Sqft: | 2,486 |
| Cost/Sqft: | $154 |
| Beds: | 3 |
| Baths: | 3 |
| Year Built: | 1985 |
| Property Taxes: | $9,627 |
| Days On Market: | 1715 |
| Lot Size: | 0,00 |
Description
Lovely end unit with lots of light and a first floor master bedroom! In 2017 an extensive makeover was completed. Here is what is newer: Marvin Infinity windows, flooring, Quartz counters, light fixtures, paint, baseboards, cabinet and entertainment center, stainless kitchen appliances, bathroom fixtures and much more! For a detailed explanation see the drop down menu. Located on an interior lot with back yard privacy, buyers will appreciate the first floor master bedroom with walk in closet by Closet Works and additional features of the spacious townhome!!
Property Specifics
| Condos/Townhomes | |
| 2 | |
| — | |
| 1985 | |
| None | |
| 303 | |
| No | |
| — |
| Lake | |
| Riva Ridge I | |
| 502 / Monthly | |
| Water,Insurance,Lawn Care,Scavenger,Snow Removal | |
| Public | |
| Public Sewer | |
| 11125024 | |
| 11284040030000 |
Nearby Schools
| NAME: | DISTRICT: | DISTANCE: | |
|---|---|---|---|
|
Grade School
Hawthorn Middle School North |
73 | — | |
|
Middle School
Hawthorn Middle School North |
73 | Not in DB | |
|
High School
Libertyville High School |
128 | Not in DB | |
|
Alternate High School
Vernon Hills High School |
— | Not in DB | |
Property History
| DATE: | EVENT: | PRICE: | SOURCE: |
|---|---|---|---|
| 1 Mar, 2017 | Sold | $275,000 | MRED MLS |
| 29 Dec, 2016 | Under contract | $295,000 | MRED MLS |
| — | Last price change | $315,000 | MRED MLS |
| 25 Aug, 2016 | Listed for sale | $335,000 | MRED MLS |
| 30 Aug, 2021 | Sold | $375,000 | MRED MLS |
| 8 Jul, 2021 | Under contract | $382,000 | MRED MLS |
| 16 Jun, 2021 | Listed for sale | $382,000 | MRED MLS |
























Room Specifics
Total Bedrooms: 3
Bedrooms Above Ground: 3
Bedrooms Below Ground: 0
Dimensions: —
Floor Type: Carpet
Dimensions: —
Floor Type: Carpet
Full Bathrooms: 3
Bathroom Amenities: Separate Shower,Soaking Tub
Bathroom in Basement: 0
Rooms: Eating Area
Basement Description: None
Other Specifics
| 2 | |
| Concrete Perimeter | |
| Asphalt | |
| Patio | |
| Common Grounds,Cul-De-Sac,Landscaped,Mature Trees | |
| COMMON | |
| — | |
| Full | |
| Vaulted/Cathedral Ceilings, Wood Laminate Floors, First Floor Bedroom, First Floor Laundry, Storage, Walk-In Closet(s), Beamed Ceilings, Some Carpeting | |
| — | |
| Not in DB | |
| — | |
| — | |
| School Bus | |
| — |
Tax History
| Year | Property Taxes |
|---|---|
| 2017 | $7,604 |
| 2021 | $9,627 |
Contact Agent
Nearby Similar Homes
Nearby Sold Comparables
Contact Agent
Listing Provided By
@properties







