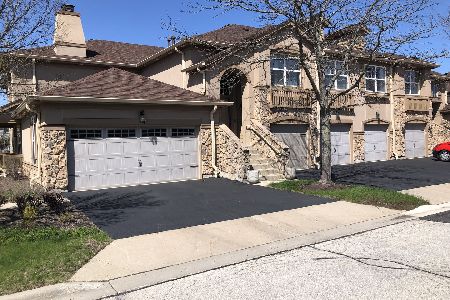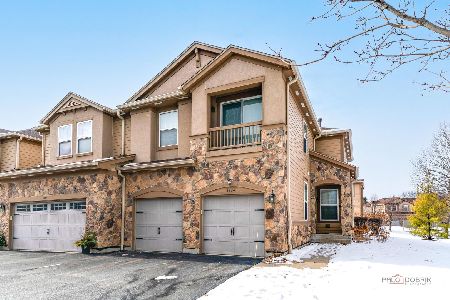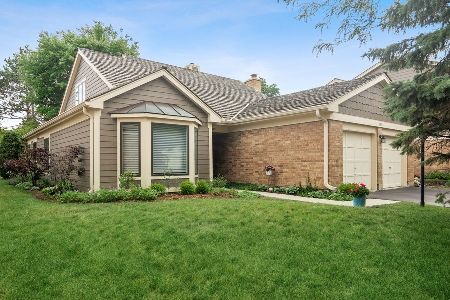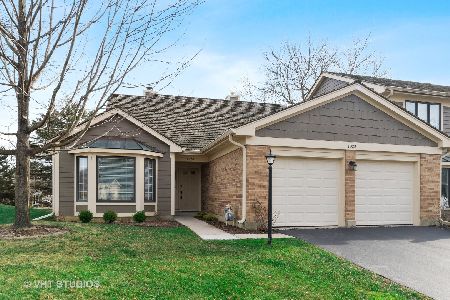1319 Pimlico Parkway, Libertyville, Illinois 60048
$277,500
|
Sold
|
|
| Status: | Closed |
| Sqft: | 1,770 |
| Cost/Sqft: | $162 |
| Beds: | 3 |
| Baths: | 3 |
| Year Built: | 1986 |
| Property Taxes: | $5,864 |
| Days On Market: | 2847 |
| Lot Size: | 0,00 |
Description
Beautiful end unit on private cul-de-sac location is a must see! Home is simply stunning! Boasting loads of natural light, skylights, soaring ceilings, modern color palette & updates galore! New beautiful ceramic plank flooring on main level & all new plush neutral carpet on entire second floor! New light fixtures (2017)! Entire home including ceilings, doors & trim professionally painted (2017-21018)! New double patio doors (2017) adjacent to separate DR & huge FR lead to oversize patio-perfect for entertaining! New window treatments & closet organizers (2017)! Completely remodeled half bath(2018)! Spacious eat-in kitchen w/newer SS appliances & flooring! Newer furnace & central air! Master suite boasts vault ceiling, private bath w/double sink vanity, large soaking tub, separate shower & walk-in closet! Beautiful new fireplace surround (2018)! New hot water heater (2018)! New siding (2017)! Close to downtown Libertyville, train station, local restaurants and so much more!
Property Specifics
| Condos/Townhomes | |
| 2 | |
| — | |
| 1986 | |
| None | |
| 103 | |
| No | |
| — |
| Lake | |
| Riva Ridge I | |
| 404 / Monthly | |
| Water,Insurance,TV/Cable,Exterior Maintenance,Lawn Care,Scavenger,Snow Removal | |
| Lake Michigan | |
| Public Sewer | |
| 09945525 | |
| 11284040050000 |
Nearby Schools
| NAME: | DISTRICT: | DISTANCE: | |
|---|---|---|---|
|
Grade School
Hawthorn Elementary School (nor |
73 | — | |
|
Middle School
Hawthorn Middle School North |
73 | Not in DB | |
|
High School
Libertyville High School |
128 | Not in DB | |
Property History
| DATE: | EVENT: | PRICE: | SOURCE: |
|---|---|---|---|
| 24 Feb, 2017 | Sold | $240,000 | MRED MLS |
| 1 Jan, 2017 | Under contract | $248,900 | MRED MLS |
| 23 Sep, 2016 | Listed for sale | $248,900 | MRED MLS |
| 5 Oct, 2018 | Sold | $277,500 | MRED MLS |
| 26 Aug, 2018 | Under contract | $286,500 | MRED MLS |
| — | Last price change | $288,900 | MRED MLS |
| 10 May, 2018 | Listed for sale | $295,000 | MRED MLS |
| 15 Oct, 2021 | Sold | $285,000 | MRED MLS |
| 10 Sep, 2021 | Under contract | $305,000 | MRED MLS |
| 16 Jul, 2021 | Listed for sale | $305,000 | MRED MLS |
Room Specifics
Total Bedrooms: 3
Bedrooms Above Ground: 3
Bedrooms Below Ground: 0
Dimensions: —
Floor Type: Carpet
Dimensions: —
Floor Type: Carpet
Full Bathrooms: 3
Bathroom Amenities: Separate Shower,Double Sink
Bathroom in Basement: 0
Rooms: Eating Area
Basement Description: None
Other Specifics
| 2 | |
| Brick/Mortar | |
| Asphalt | |
| Patio, End Unit | |
| Common Grounds,Landscaped | |
| COMMON GROUND | |
| — | |
| Full | |
| Vaulted/Cathedral Ceilings, Skylight(s), First Floor Laundry | |
| Range, Microwave, Dishwasher, Refrigerator, Washer, Dryer, Disposal, Stainless Steel Appliance(s) | |
| Not in DB | |
| — | |
| — | |
| — | |
| Gas Log, Gas Starter |
Tax History
| Year | Property Taxes |
|---|---|
| 2017 | $5,462 |
| 2018 | $5,864 |
| 2021 | $7,378 |
Contact Agent
Nearby Similar Homes
Nearby Sold Comparables
Contact Agent
Listing Provided By
Heritage Homes Realty









