1315 Savannah Lane, Woodstock, Illinois 60098
$543,000
|
Sold
|
|
| Status: | Closed |
| Sqft: | 3,363 |
| Cost/Sqft: | $163 |
| Beds: | 4 |
| Baths: | 4 |
| Year Built: | 2003 |
| Property Taxes: | $10,394 |
| Days On Market: | 2010 |
| Lot Size: | 3,02 |
Description
Escape to your own private oasis every single day. This spectacular home is nestled in a quiet area that offers a neighborhood feel but plenty of land surrounding to feel like you're in the country. Ride quads, raise chickens, have your horses, put in a pool; whatever your heart desires! Unincorporated Woodstock offers the freedom to do what you want! The home features an open floor plan, radiant heat throughout, 2 kitchens, FIRST FLOOR MASTER, Sunroom, screen porch, 3 HUGE bedrooms upstairs, fully finished basement with movie viewing room, rec room, full bathroom and large exercise room. Main kitchen features Dacor maple cabinets, SS appliances, and soap stone counters. This home truly has it all! Come see this one today. You won't be disappointed! **2 - 3 acre lots on either side of the home sold separately but are available for purchase as well.
Property Specifics
| Single Family | |
| — | |
| — | |
| 2003 | |
| Full | |
| — | |
| No | |
| 3.02 |
| Mc Henry | |
| — | |
| — / Not Applicable | |
| None | |
| Private Well | |
| Septic-Private | |
| 10745232 | |
| 1208201006 |
Nearby Schools
| NAME: | DISTRICT: | DISTANCE: | |
|---|---|---|---|
|
Grade School
Westwood Elementary School |
200 | — | |
|
Middle School
Creekside Middle School |
200 | Not in DB | |
|
High School
Woodstock High School |
200 | Not in DB | |
Property History
| DATE: | EVENT: | PRICE: | SOURCE: |
|---|---|---|---|
| 17 Jul, 2020 | Sold | $543,000 | MRED MLS |
| 15 Jun, 2020 | Under contract | $549,000 | MRED MLS |
| 12 Jun, 2020 | Listed for sale | $549,000 | MRED MLS |
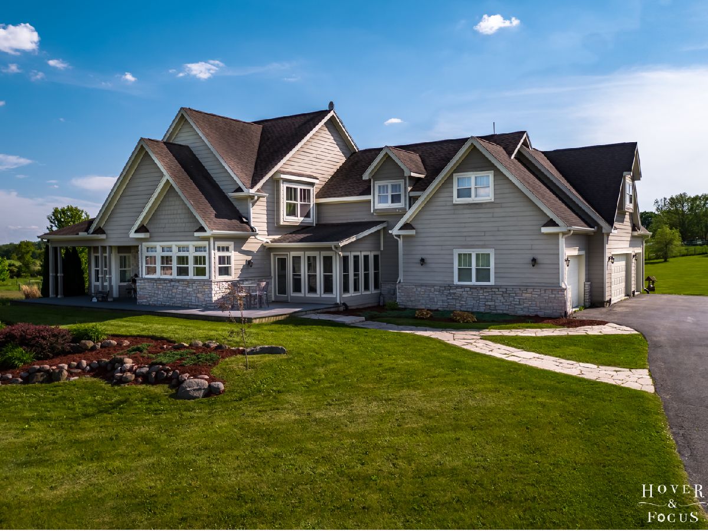
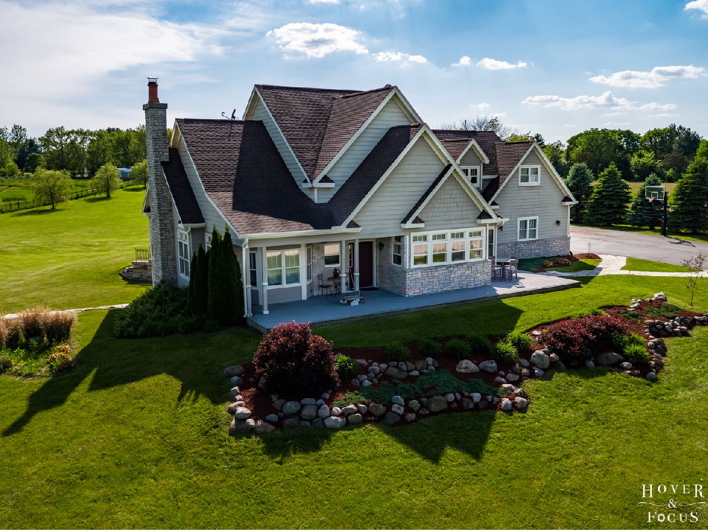
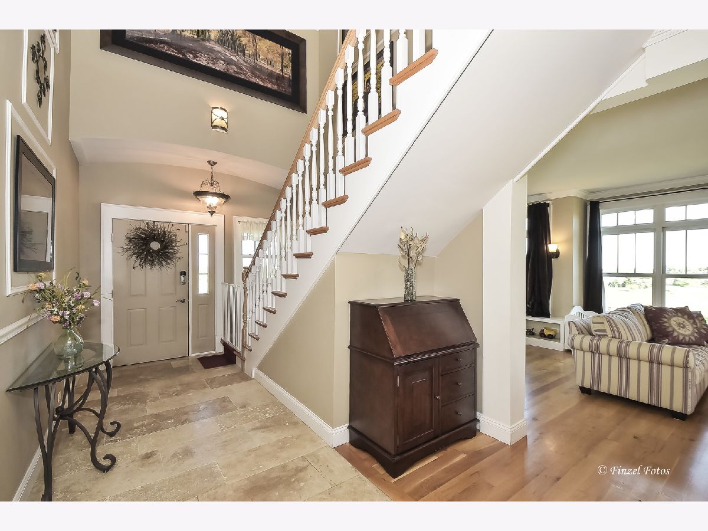
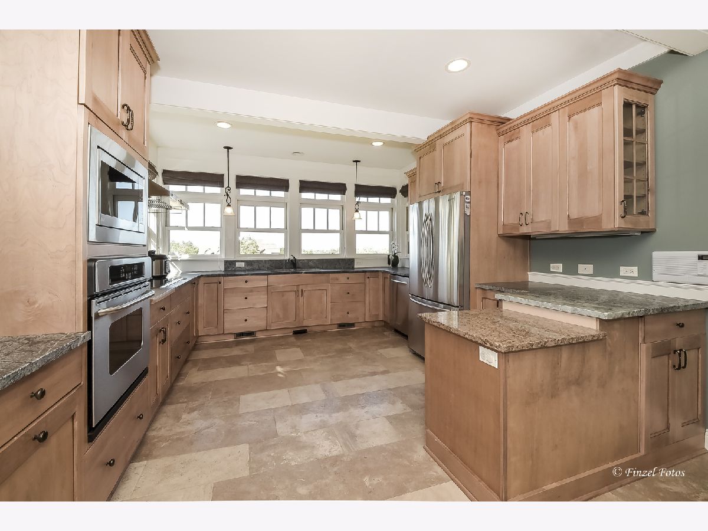
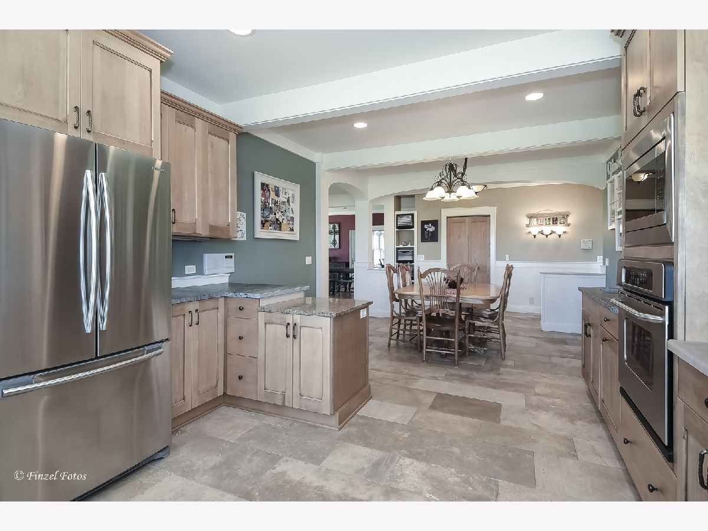
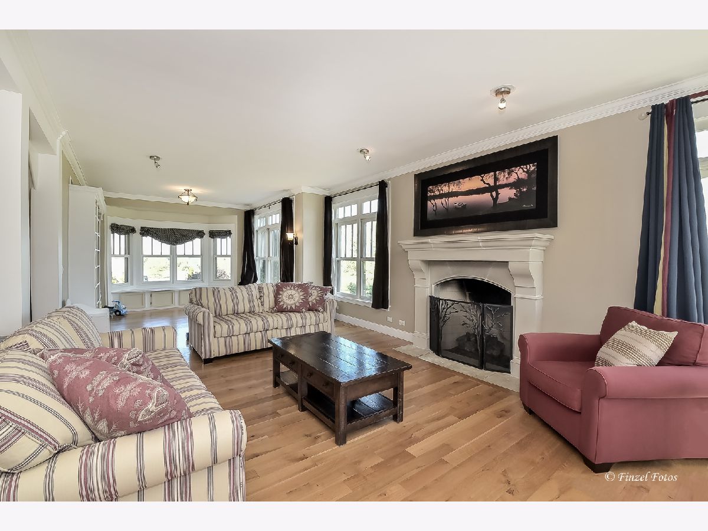

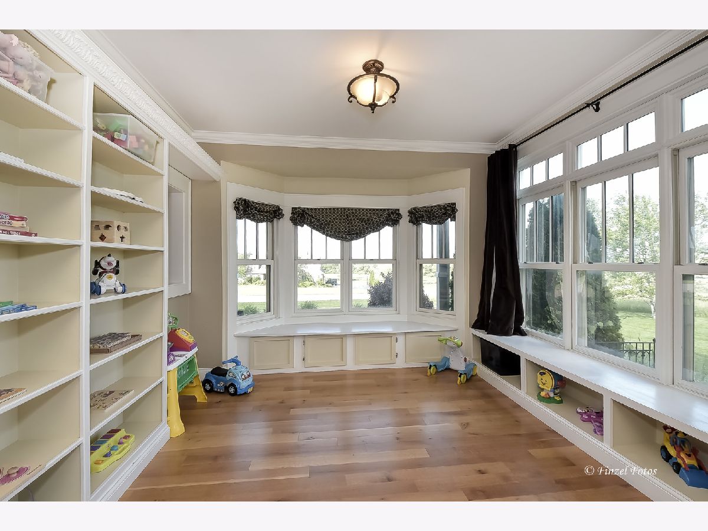


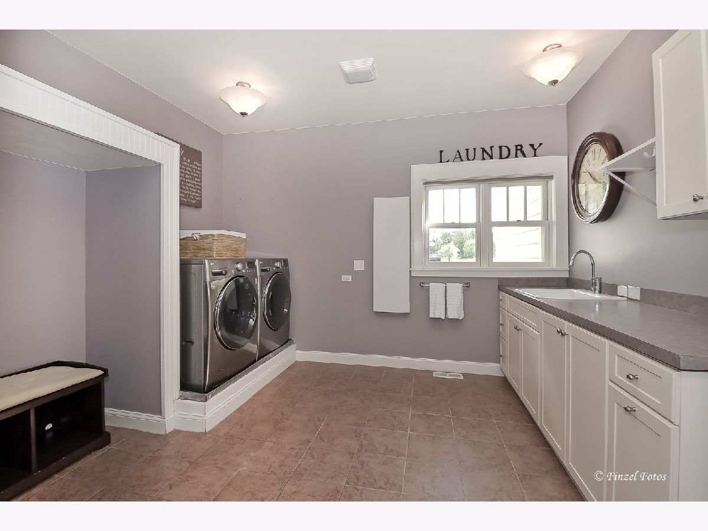
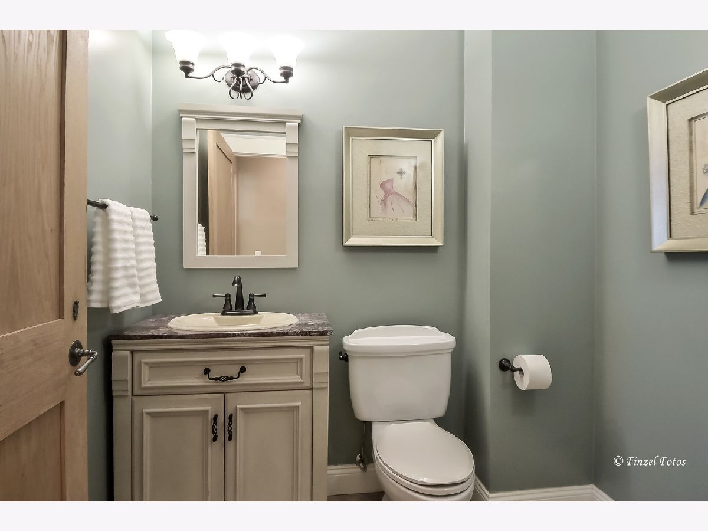
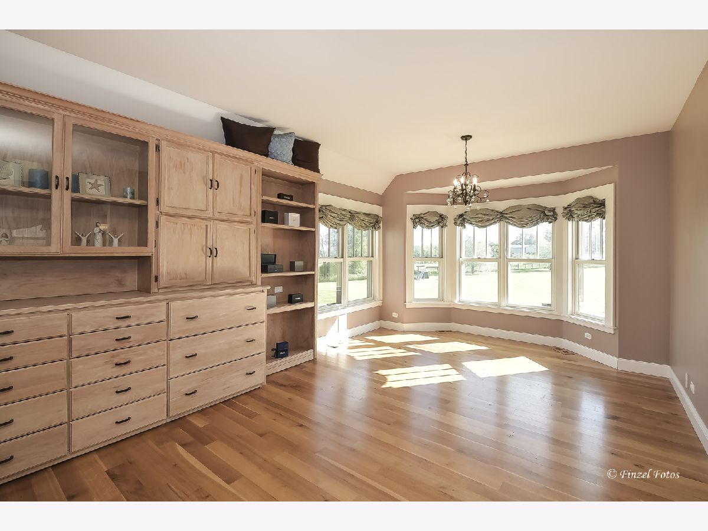

















Room Specifics
Total Bedrooms: 4
Bedrooms Above Ground: 4
Bedrooms Below Ground: 0
Dimensions: —
Floor Type: Carpet
Dimensions: —
Floor Type: Carpet
Dimensions: —
Floor Type: Carpet
Full Bathrooms: 4
Bathroom Amenities: Whirlpool,Separate Shower,Handicap Shower,Double Sink
Bathroom in Basement: 1
Rooms: Eating Area,Library,Loft,Bonus Room,Recreation Room,Exercise Room,Media Room,Kitchen,Screened Porch,Sun Room
Basement Description: Finished
Other Specifics
| 4 | |
| Concrete Perimeter | |
| — | |
| Porch Screened | |
| Horses Allowed | |
| 196.6X333.5X424.1X108.1X58 | |
| — | |
| Full | |
| Hardwood Floors, Heated Floors, First Floor Bedroom, In-Law Arrangement, First Floor Laundry, First Floor Full Bath, Built-in Features, Walk-In Closet(s) | |
| Microwave, Dishwasher, Refrigerator, Washer, Dryer, Stainless Steel Appliance(s), Cooktop, Built-In Oven, Range Hood, Water Softener Owned | |
| Not in DB | |
| Street Paved | |
| — | |
| — | |
| Wood Burning |
Tax History
| Year | Property Taxes |
|---|---|
| 2020 | $10,394 |
Contact Agent
Nearby Similar Homes
Nearby Sold Comparables
Contact Agent
Listing Provided By
Homesmart Connect LLC



