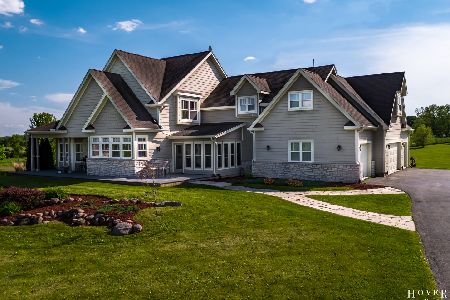1211 Savannah Lane, Woodstock, Illinois 60098
$330,000
|
Sold
|
|
| Status: | Closed |
| Sqft: | 2,332 |
| Cost/Sqft: | $146 |
| Beds: | 3 |
| Baths: | 2 |
| Year Built: | 2003 |
| Property Taxes: | $7,820 |
| Days On Market: | 2540 |
| Lot Size: | 3,00 |
Description
Picture PERFECT Views from EVERY window in this CUSTOM Built RANCH Beauty! Unique OPEN floor plan, also features separate living spaces, too...an unexpected aspect the sellers have enjoyed! The Cook's Kitchen features CASTLED Cherry Cabinetry with pull-out drawers, stainless appliances, Corian Countertops & a gorgeous Addition of the 3 SEASON Room - likely "your" FAVORITE room, too! Dining Room is GENEROUS in size and the extra space for your Buffet is always appreciated! Master Bedroom SUITE is fully of upgrades & fitting for the Estate neighborhood. Mud/Laundry Room is an exceptional place for clothes, boots AND backpacks! Added door to garage - yard is another surprise! SOLID 6 panel doors, HARDWOOD floors, cathedral ceilings. Sun Room & the 9' ENGLISH basement already plumbed for radiant floor heat. Horses allowed on this 3 Acre paradise...owner currently mows only a portion. Just 5 miles to Historic Woodstock Square, Farmer's Market & METRA Train!
Property Specifics
| Single Family | |
| — | |
| Ranch | |
| 2003 | |
| Full,English | |
| CUSTOM RANCH | |
| No | |
| 3 |
| Mc Henry | |
| River Trails | |
| 0 / Not Applicable | |
| None | |
| Private Well | |
| Septic-Private | |
| 10271678 | |
| 1208201004 |
Nearby Schools
| NAME: | DISTRICT: | DISTANCE: | |
|---|---|---|---|
|
Grade School
Westwood Elementary School |
200 | — | |
|
Middle School
Creekside Middle School |
200 | Not in DB | |
|
High School
Woodstock High School |
200 | Not in DB | |
Property History
| DATE: | EVENT: | PRICE: | SOURCE: |
|---|---|---|---|
| 5 Oct, 2011 | Sold | $260,000 | MRED MLS |
| 6 Sep, 2011 | Under contract | $275,000 | MRED MLS |
| — | Last price change | $290,000 | MRED MLS |
| 3 Dec, 2010 | Listed for sale | $349,900 | MRED MLS |
| 26 Apr, 2019 | Sold | $330,000 | MRED MLS |
| 25 Feb, 2019 | Under contract | $339,900 | MRED MLS |
| 13 Feb, 2019 | Listed for sale | $339,900 | MRED MLS |
Room Specifics
Total Bedrooms: 3
Bedrooms Above Ground: 3
Bedrooms Below Ground: 0
Dimensions: —
Floor Type: Carpet
Dimensions: —
Floor Type: Carpet
Full Bathrooms: 2
Bathroom Amenities: Whirlpool,Separate Shower,Double Sink
Bathroom in Basement: 0
Rooms: Foyer,Great Room
Basement Description: Finished
Other Specifics
| 3 | |
| Concrete Perimeter | |
| Asphalt | |
| Deck, Porch, Fire Pit | |
| Cul-De-Sac,Horses Allowed,Landscaped | |
| 274 X 480 X 275 X 477 | |
| Full,Pull Down Stair | |
| Full | |
| Vaulted/Cathedral Ceilings, Sauna/Steam Room, Hardwood Floors, First Floor Bedroom, First Floor Laundry, First Floor Full Bath | |
| Range, Microwave, Dishwasher, High End Refrigerator, Disposal, Stainless Steel Appliance(s), Water Purifier, Water Softener Owned | |
| Not in DB | |
| — | |
| — | |
| — | |
| Wood Burning, Gas Starter |
Tax History
| Year | Property Taxes |
|---|---|
| 2011 | $8,571 |
| 2019 | $7,820 |
Contact Agent
Nearby Similar Homes
Nearby Sold Comparables
Contact Agent
Listing Provided By
Keller Williams Success Realty




