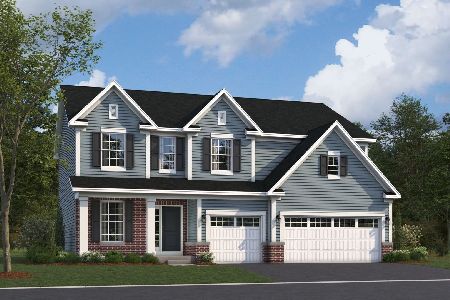13152 Blackstone Lane, Plainfield, Illinois 60585
$375,000
|
Sold
|
|
| Status: | Closed |
| Sqft: | 2,883 |
| Cost/Sqft: | $132 |
| Beds: | 4 |
| Baths: | 3 |
| Year Built: | 2001 |
| Property Taxes: | $8,830 |
| Days On Market: | 2112 |
| Lot Size: | 0,26 |
Description
Priced to Sell! STUNNING freshly painted 4 Bedroom, 2.5 Bath Custom Home in HIGHLY sought-after Wilding Pointe Subdivision with BEAUTIFUL Ponds and Gazebo! Upgraded Brick Front Pillars with Front Porch. SPACIOUS Kitchen, Granite Counters, Large Center Island, Modern Oak Custom Cabinets, Slate Back Splash and SS Appliances. Extended Family Room with Fireplace. First Floor Office with Vaulted Ceiling and Formal Dining Room. Neutral Paint, 6 Panel Oak Doors and Hardwood Floors in Kitchen/Foyer. Master Bedroom with Tray Ceiling, Huge Walk-in Closet and Jacuzzi Spa Bath. Finished Full Basement with a CUSTOM Family Room, Unique Wood Trim Shelves, Work-out Room, Walk-in Closet and Storage. New Roof, AC, Heating Unit and Fence in 2013. Yard has Large Patio, Backs up to Walking Trail with Back Gate Access, near Pond. North Plainfield Location, Eagle Pointe Elementary and Playground 1.5 Blocks Away. Close to Shopping, Restaurants and I-55 Access! Move-in Condition! HURRY, only home listed in Subdivision! MLS #10684624
Property Specifics
| Single Family | |
| — | |
| Traditional | |
| 2001 | |
| Full | |
| — | |
| No | |
| 0.26 |
| Will | |
| Wilding Pointe | |
| 230 / Annual | |
| Exterior Maintenance,Lake Rights | |
| Lake Michigan,Public | |
| Public Sewer | |
| 10684624 | |
| 7013330600500000 |
Nearby Schools
| NAME: | DISTRICT: | DISTANCE: | |
|---|---|---|---|
|
Grade School
Eagle Pointe Elementary School |
202 | — | |
|
Middle School
Heritage Grove Middle School |
202 | Not in DB | |
|
High School
Plainfield North High School |
202 | Not in DB | |
Property History
| DATE: | EVENT: | PRICE: | SOURCE: |
|---|---|---|---|
| 15 Oct, 2020 | Sold | $375,000 | MRED MLS |
| 14 Sep, 2020 | Under contract | $379,900 | MRED MLS |
| — | Last price change | $383,500 | MRED MLS |
| 6 Apr, 2020 | Listed for sale | $399,900 | MRED MLS |
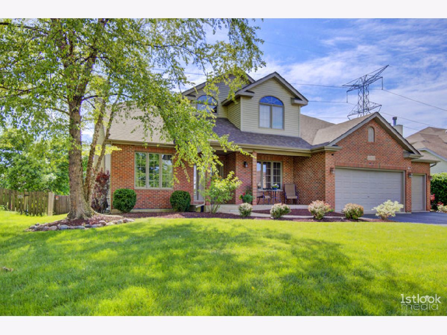
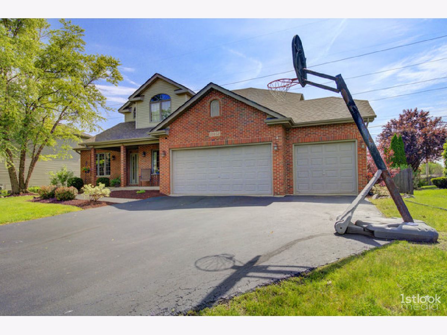
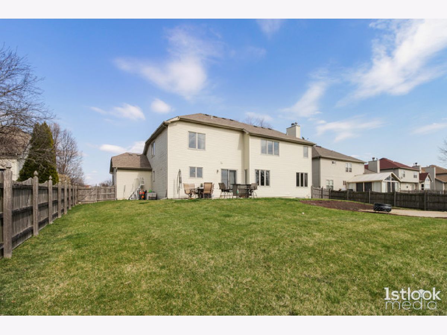
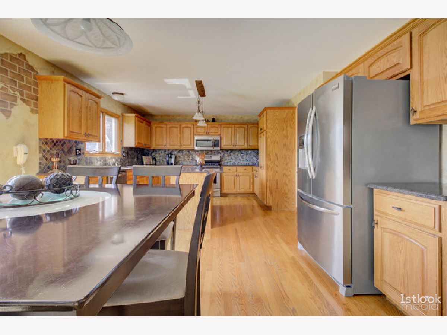
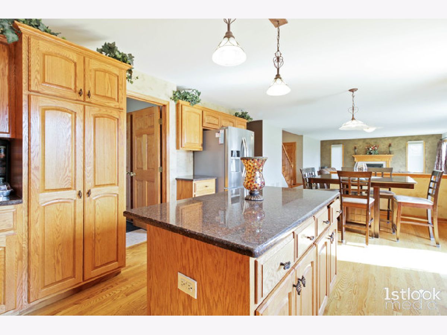
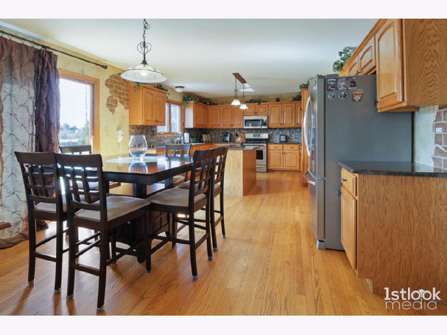
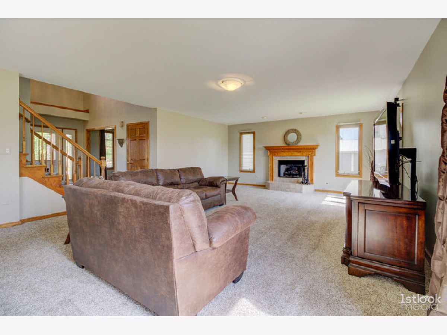
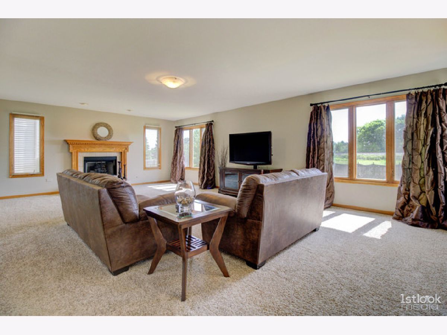
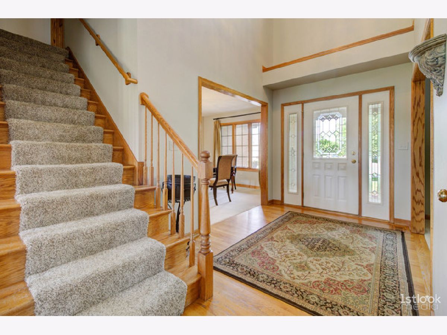
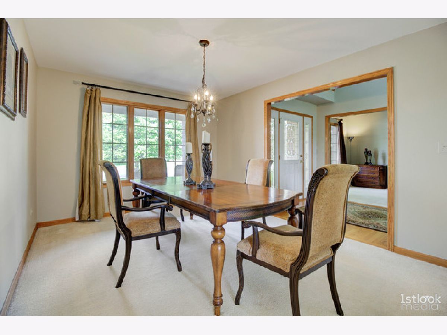
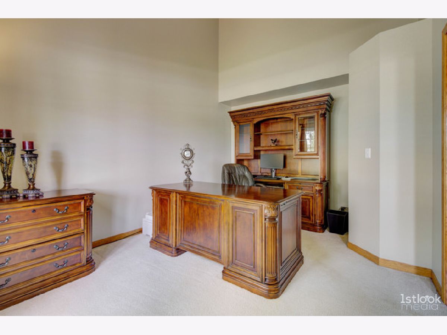
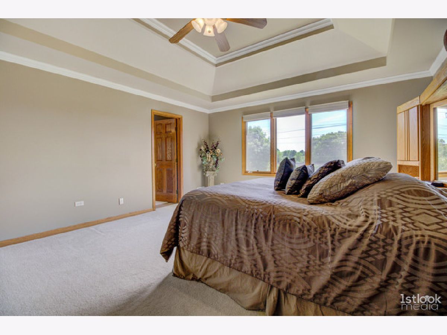
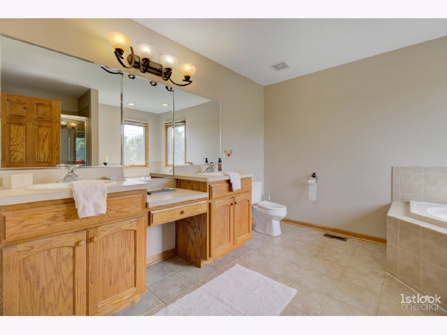
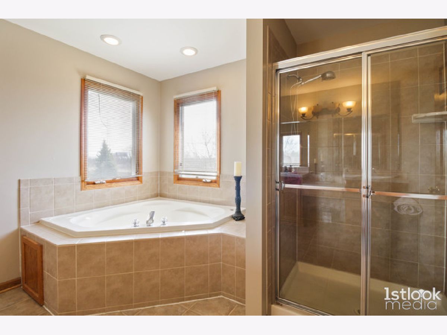
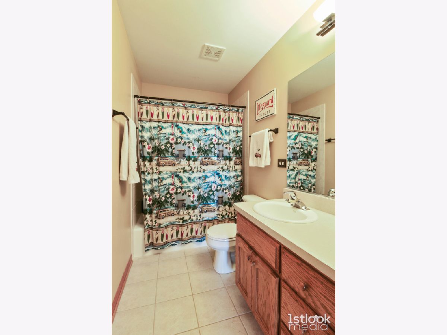
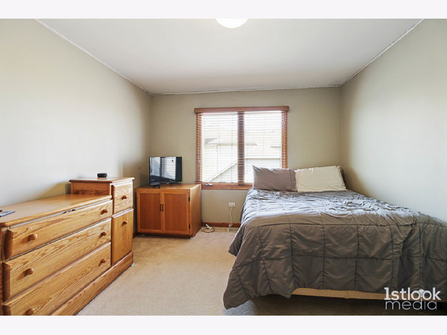
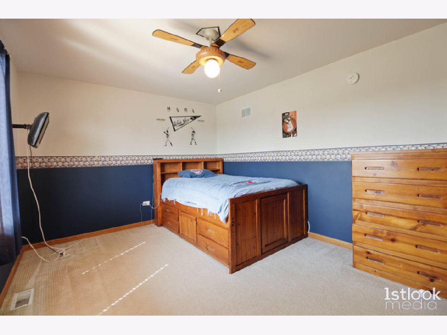
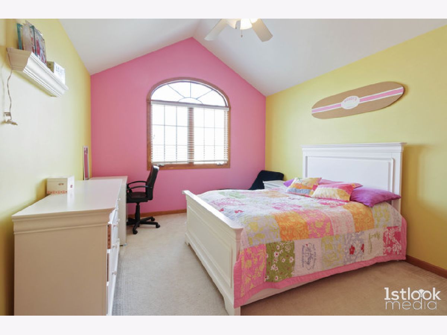
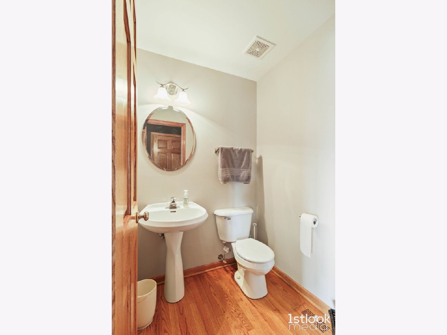
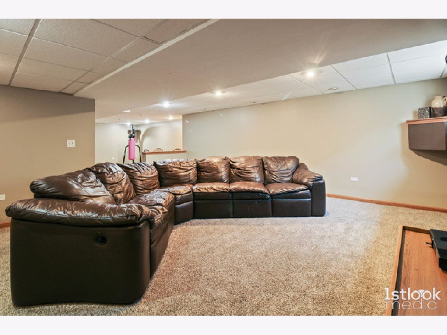
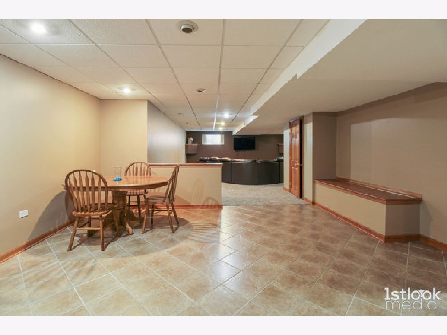
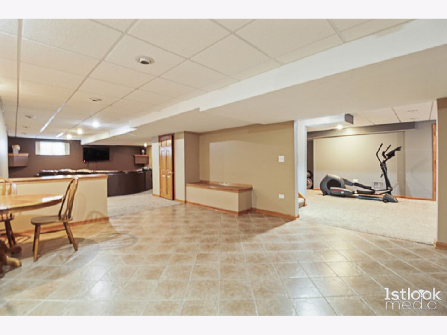
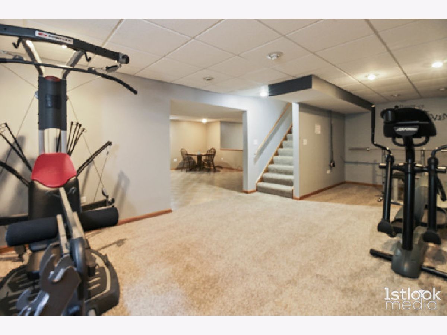
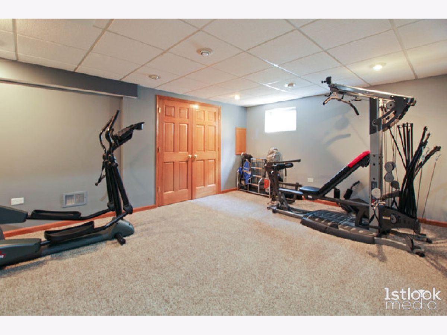
Room Specifics
Total Bedrooms: 4
Bedrooms Above Ground: 4
Bedrooms Below Ground: 0
Dimensions: —
Floor Type: Carpet
Dimensions: —
Floor Type: Carpet
Dimensions: —
Floor Type: Carpet
Full Bathrooms: 3
Bathroom Amenities: Whirlpool,Separate Shower,Double Sink,Soaking Tub
Bathroom in Basement: 0
Rooms: Den,Exercise Room,Family Room,Recreation Room
Basement Description: Finished,Egress Window
Other Specifics
| 3 | |
| Concrete Perimeter | |
| Asphalt | |
| Patio, Porch, Storms/Screens | |
| Fenced Yard,Irregular Lot,Landscaped,Mature Trees | |
| 148 X 80 | |
| Unfinished | |
| Full | |
| Vaulted/Cathedral Ceilings, Hardwood Floors, First Floor Laundry, Built-in Features, Walk-In Closet(s) | |
| Range, Microwave, Dishwasher, Refrigerator, Disposal, Stainless Steel Appliance(s) | |
| Not in DB | |
| Park, Lake, Curbs, Sidewalks, Street Lights, Street Paved, Other | |
| — | |
| — | |
| Attached Fireplace Doors/Screen, Gas Log, Includes Accessories |
Tax History
| Year | Property Taxes |
|---|---|
| 2020 | $8,830 |
Contact Agent
Nearby Similar Homes
Nearby Sold Comparables
Contact Agent
Listing Provided By
Metro Realty Inc.



