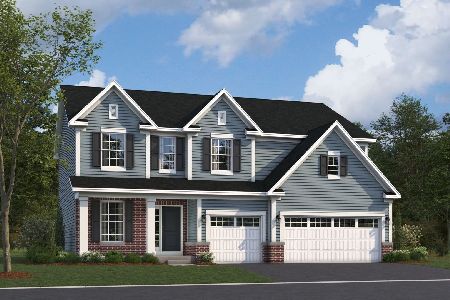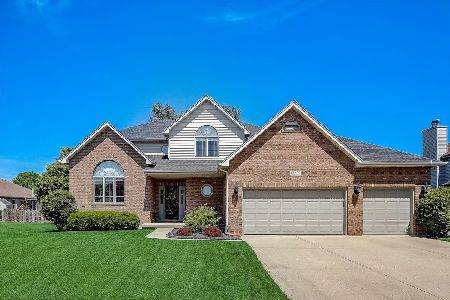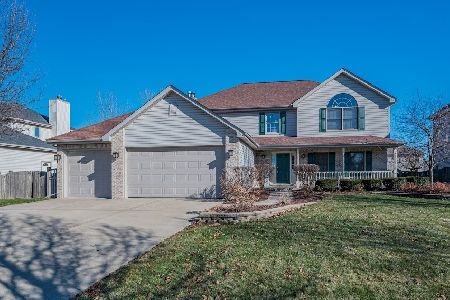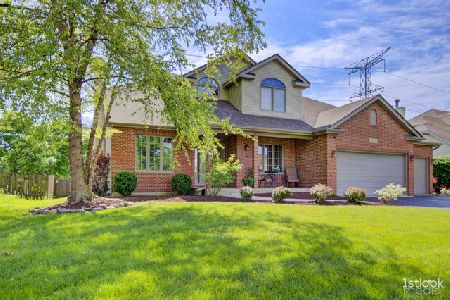13201 Blackstone Lane, Plainfield, Illinois 60585
$350,000
|
Sold
|
|
| Status: | Closed |
| Sqft: | 3,100 |
| Cost/Sqft: | $113 |
| Beds: | 5 |
| Baths: | 3 |
| Year Built: | 2002 |
| Property Taxes: | $9,694 |
| Days On Market: | 2738 |
| Lot Size: | 0,32 |
Description
QUICK CLOSE POSSIBLE!!! LIGHT AND BRIGHT HOME!!! Freshly painted!! / NEW hardwood FLOORS!!! / NEW CARPETING!! / NEW SS APPLIANCES!! / NEW FURNACE & NEW AC 2017!! / FIRST FLOOR FULL BATH with DEN/5th BR!!! GRANITE TOPS in LARGE kitchen with breakfast bar AND eating area!! HUGE walk-in PANTRY as well as a BUTLERS PANTRY!!/ SUNROOM with NEW tiled floor / WIDE OPEN floor plan w/inviting family room & brick fireplace / Living room with crown molding & french doors / Dining room with crown molding & chair rail / 9ft ceilings & 6 panel doors!!! / GIGANTIC master suite with tray ceiling, walk-in closet, and en suite with whirlpool tub and separate shower / Generous secondary bedrooms / LARGE unfinished basement has 9ft ceilings and is PRE-PLUMBED & ready for your finishing ideas / CLOSE TO ALL SCHOOL LEVELS!! WALK to grade school!! Bus stop just a few steps away!! / PARK is LESS THAN A BLOCK AWAY!! Adorable clubhouse/shed in back of home!!!! Entertain on gigantic & private brick patio!!
Property Specifics
| Single Family | |
| — | |
| Georgian | |
| 2002 | |
| Full | |
| — | |
| No | |
| 0.32 |
| Will | |
| Wilding Pointe | |
| 200 / Annual | |
| Other | |
| Lake Michigan | |
| Public Sewer | |
| 10025108 | |
| 0701333080010000 |
Nearby Schools
| NAME: | DISTRICT: | DISTANCE: | |
|---|---|---|---|
|
Grade School
Eagle Pointe Elementary School |
202 | — | |
|
Middle School
Heritage Grove Middle School |
202 | Not in DB | |
|
High School
Plainfield North High School |
202 | Not in DB | |
Property History
| DATE: | EVENT: | PRICE: | SOURCE: |
|---|---|---|---|
| 31 Aug, 2018 | Sold | $350,000 | MRED MLS |
| 2 Aug, 2018 | Under contract | $349,900 | MRED MLS |
| 20 Jul, 2018 | Listed for sale | $349,900 | MRED MLS |
Room Specifics
Total Bedrooms: 5
Bedrooms Above Ground: 5
Bedrooms Below Ground: 0
Dimensions: —
Floor Type: Carpet
Dimensions: —
Floor Type: Other
Dimensions: —
Floor Type: Carpet
Dimensions: —
Floor Type: —
Full Bathrooms: 3
Bathroom Amenities: —
Bathroom in Basement: 0
Rooms: Bedroom 5,Heated Sun Room
Basement Description: Unfinished
Other Specifics
| 3 | |
| — | |
| — | |
| — | |
| — | |
| 101X102X136X142 | |
| — | |
| Full | |
| Hardwood Floors, Wood Laminate Floors, First Floor Bedroom, In-Law Arrangement, First Floor Laundry, First Floor Full Bath | |
| Range, Microwave, Dishwasher, Refrigerator, Washer, Dryer, Disposal, Stainless Steel Appliance(s) | |
| Not in DB | |
| — | |
| — | |
| — | |
| — |
Tax History
| Year | Property Taxes |
|---|---|
| 2018 | $9,694 |
Contact Agent
Nearby Similar Homes
Nearby Sold Comparables
Contact Agent
Listing Provided By
RE/MAX of Naperville












