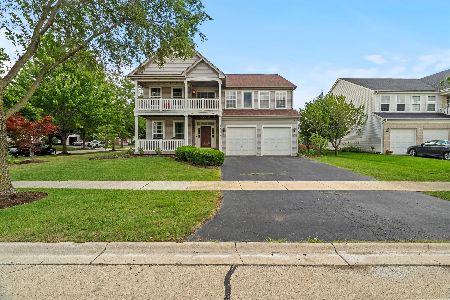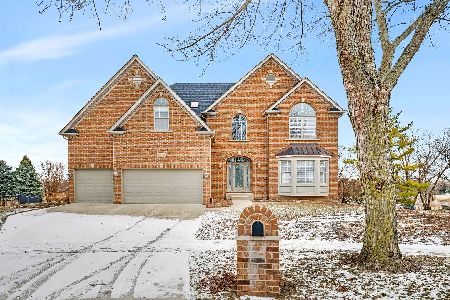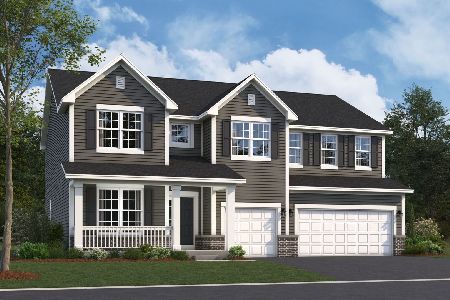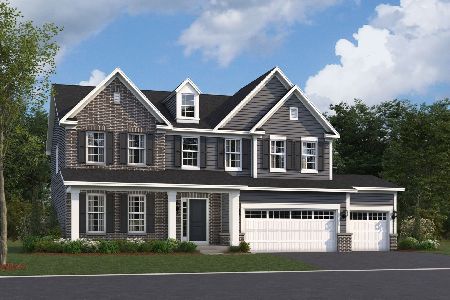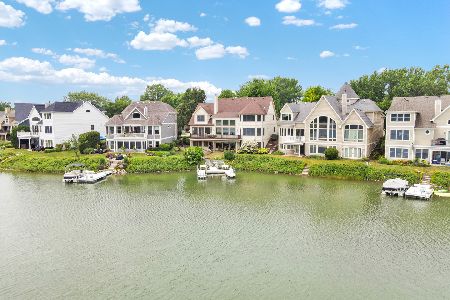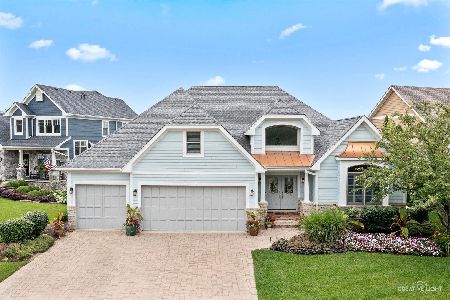13153 Lake Mary Drive, Plainfield, Illinois 60585
$585,000
|
Sold
|
|
| Status: | Closed |
| Sqft: | 4,200 |
| Cost/Sqft: | $143 |
| Beds: | 4 |
| Baths: | 4 |
| Year Built: | 2004 |
| Property Taxes: | $12,561 |
| Days On Market: | 2396 |
| Lot Size: | 0,00 |
Description
You can have it all!! This spectacular 4 bed 3 1/2 bath home on beautiful Lake Mary offers an open concept with 3 levels of lake views. Main floor boasts: first floor master suite, Kitchen with white cabinets, ss appliances, granite countertops and a breakfast bar, an office with French doors, laundry room, newly finished hardwood floors, deck, vaulted ceilings and fireplace. Upstairs with two more bedrooms and loft. Finished walkout basement features additional bedroom, workout room, Wet bar, stone fireplace, screened in porch with walkout to brick paver patio and hot tub. Clubhouse with built in pool, party room and fitness center. Lakelands is a gated community and is just minutes from I-55 and Downtown Plainfield. Live in the Chicago area AND have your lake house. Don't miss out!
Property Specifics
| Single Family | |
| — | |
| — | |
| 2004 | |
| Full,Walkout | |
| — | |
| Yes | |
| — |
| Will | |
| Lakelands Club | |
| 1070 / Quarterly | |
| Insurance,Clubhouse,Pool,Snow Removal,Lake Rights | |
| Public | |
| Public Sewer | |
| 10444721 | |
| 0701354050250000 |
Nearby Schools
| NAME: | DISTRICT: | DISTANCE: | |
|---|---|---|---|
|
Grade School
Liberty Elementary School |
202 | — | |
|
Middle School
John F Kennedy Middle School |
202 | Not in DB | |
|
High School
Plainfield East High School |
202 | Not in DB | |
Property History
| DATE: | EVENT: | PRICE: | SOURCE: |
|---|---|---|---|
| 8 Oct, 2018 | Sold | $581,000 | MRED MLS |
| 19 Aug, 2018 | Under contract | $599,000 | MRED MLS |
| — | Last price change | $605,000 | MRED MLS |
| 29 Apr, 2018 | Listed for sale | $619,000 | MRED MLS |
| 4 Oct, 2019 | Sold | $585,000 | MRED MLS |
| 12 Aug, 2019 | Under contract | $599,900 | MRED MLS |
| 9 Jul, 2019 | Listed for sale | $599,900 | MRED MLS |
Room Specifics
Total Bedrooms: 4
Bedrooms Above Ground: 4
Bedrooms Below Ground: 0
Dimensions: —
Floor Type: Carpet
Dimensions: —
Floor Type: Carpet
Dimensions: —
Floor Type: Carpet
Full Bathrooms: 4
Bathroom Amenities: Whirlpool,Separate Shower,Double Sink
Bathroom in Basement: 1
Rooms: Office,Loft,Exercise Room,Utility Room-Lower Level,Screened Porch
Basement Description: Finished
Other Specifics
| 2.5 | |
| Concrete Perimeter | |
| — | |
| Porch, Porch Screened, Brick Paver Patio, Boat Slip, Storms/Screens | |
| Cul-De-Sac,Lake Front,Water Rights,Water View | |
| 60 X 40 | |
| — | |
| Full | |
| Vaulted/Cathedral Ceilings, Skylight(s), Bar-Wet, Hardwood Floors, First Floor Bedroom, First Floor Laundry | |
| Double Oven, Microwave, Dishwasher, Refrigerator, Washer, Dryer, Disposal, Stainless Steel Appliance(s) | |
| Not in DB | |
| Clubhouse, Pool, Water Rights, Sidewalks | |
| — | |
| — | |
| Gas Log, Gas Starter |
Tax History
| Year | Property Taxes |
|---|---|
| 2018 | $12,538 |
| 2019 | $12,561 |
Contact Agent
Nearby Similar Homes
Nearby Sold Comparables
Contact Agent
Listing Provided By
@properties


