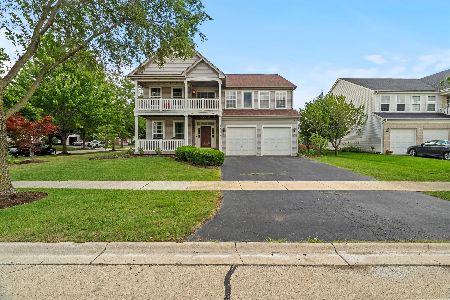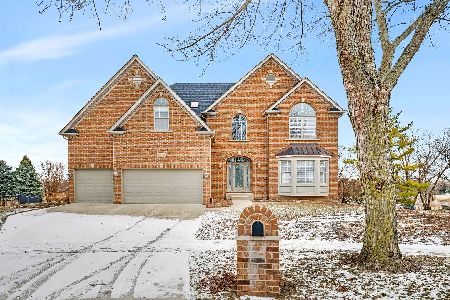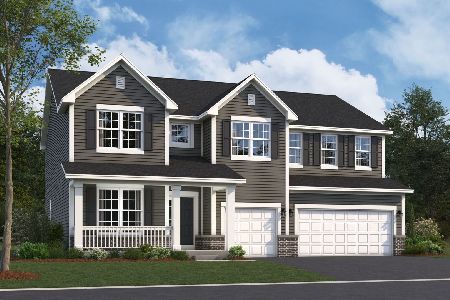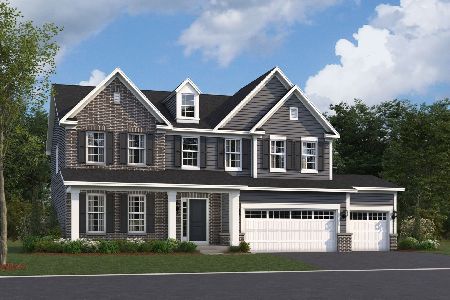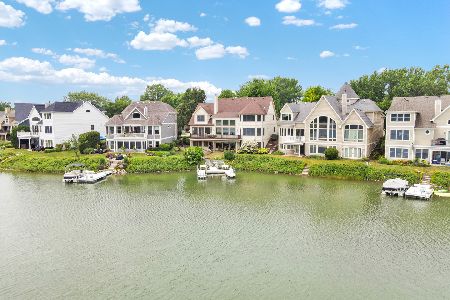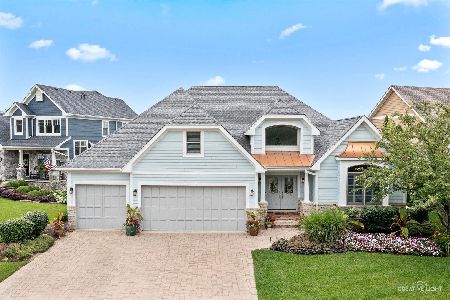13153 Lake Mary Drive, Plainfield, Illinois 60585
$581,000
|
Sold
|
|
| Status: | Closed |
| Sqft: | 4,231 |
| Cost/Sqft: | $142 |
| Beds: | 4 |
| Baths: | 4 |
| Year Built: | 2004 |
| Property Taxes: | $12,538 |
| Days On Market: | 2832 |
| Lot Size: | 0,08 |
Description
Large price reduction! Beautiful lake home is ready for you to enjoy summer on Lake Mary with fishing, kayaking and pontooning! Come enjoy living on the LAKE! Gorgeous custom home on cul de sac with exceptional finishes! Open floor plan with vaulted ceilings and skylights!Beautiful kitchen w/SS appliances,custom cabinetry and granite!Warm up to the two sided fireplace with views of the lake in the living room!1st floor master bedroom and bath w/custom California closet!Enjoy sunsets on the covered deck or lower screened porch!Beautiful walk out finished basement with bar and stone FP. Stone patio w/base for Hot Tub!Fishing, kayaking, pontooning, swimming...vacation living 365! Maintenance free living with clubhouse and pool. Enjoy the Lakelands Club experience! Minutes to Downtown Plainfield!
Property Specifics
| Single Family | |
| — | |
| Traditional | |
| 2004 | |
| Full,Walkout | |
| — | |
| Yes | |
| 0.08 |
| Will | |
| Lakelands Club | |
| 1008 / Quarterly | |
| Insurance,Clubhouse,Exercise Facilities,Pool,Exterior Maintenance,Snow Removal,Lake Rights | |
| Public | |
| Public Sewer | |
| 09933365 | |
| 0701354050250000 |
Nearby Schools
| NAME: | DISTRICT: | DISTANCE: | |
|---|---|---|---|
|
Grade School
Liberty Elementary School |
202 | — | |
|
Middle School
John F Kennedy Middle School |
202 | Not in DB | |
|
High School
Plainfield East High School |
202 | Not in DB | |
Property History
| DATE: | EVENT: | PRICE: | SOURCE: |
|---|---|---|---|
| 8 Oct, 2018 | Sold | $581,000 | MRED MLS |
| 19 Aug, 2018 | Under contract | $599,000 | MRED MLS |
| — | Last price change | $605,000 | MRED MLS |
| 29 Apr, 2018 | Listed for sale | $619,000 | MRED MLS |
| 4 Oct, 2019 | Sold | $585,000 | MRED MLS |
| 12 Aug, 2019 | Under contract | $599,900 | MRED MLS |
| 9 Jul, 2019 | Listed for sale | $599,900 | MRED MLS |
Room Specifics
Total Bedrooms: 4
Bedrooms Above Ground: 4
Bedrooms Below Ground: 0
Dimensions: —
Floor Type: Carpet
Dimensions: —
Floor Type: Carpet
Dimensions: —
Floor Type: Carpet
Full Bathrooms: 4
Bathroom Amenities: Whirlpool,Separate Shower,Double Sink
Bathroom in Basement: 1
Rooms: Den,Loft,Exercise Room,Utility Room-Lower Level,Screened Porch
Basement Description: Finished
Other Specifics
| 2.5 | |
| Concrete Perimeter | |
| Other | |
| Porch, Porch Screened, Brick Paver Patio, Boat Slip, Storms/Screens | |
| Cul-De-Sac,Water Rights,Water View | |
| 40X60X40X60 | |
| — | |
| Full | |
| Vaulted/Cathedral Ceilings, Skylight(s), Bar-Wet, Hardwood Floors, First Floor Bedroom, First Floor Laundry | |
| Double Oven, Microwave, Dishwasher, Refrigerator, Washer, Dryer, Disposal, Stainless Steel Appliance(s) | |
| Not in DB | |
| Clubhouse, Pool, Water Rights, Sidewalks | |
| — | |
| — | |
| Gas Log, Gas Starter |
Tax History
| Year | Property Taxes |
|---|---|
| 2018 | $12,538 |
| 2019 | $12,561 |
Contact Agent
Nearby Similar Homes
Nearby Sold Comparables
Contact Agent
Listing Provided By
Baird & Warner


