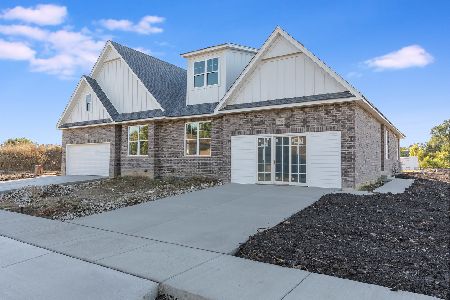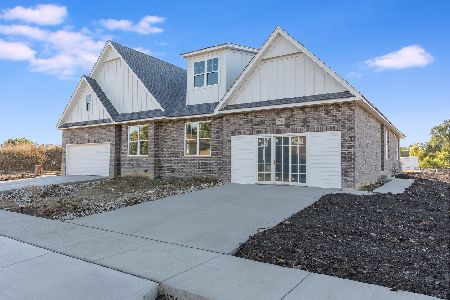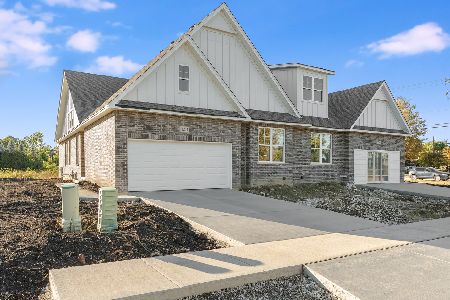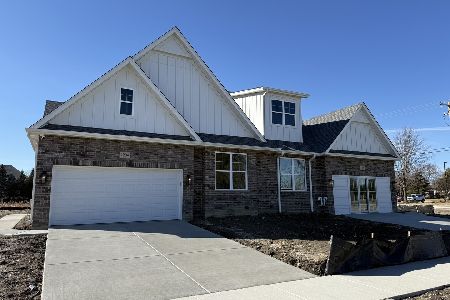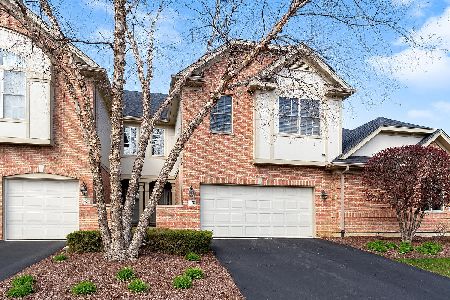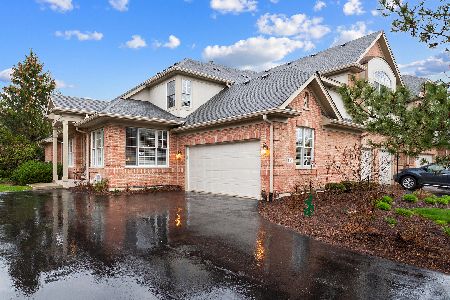1316 Ashbury Drive, Lemont, Illinois 60439
$360,000
|
Sold
|
|
| Status: | Closed |
| Sqft: | 0 |
| Cost/Sqft: | — |
| Beds: | 3 |
| Baths: | 4 |
| Year Built: | 2003 |
| Property Taxes: | $6,157 |
| Days On Market: | 3616 |
| Lot Size: | 0,00 |
Description
The epitome of carefree living! Beautiful end unit in highly sought after Ashbury Woods filled with natural light. Unit offers a highly functional floor plan with lovely FIRST FLOOR MASTER SUITE, private master bathroom with dual vanities and soaking tub, chef's kitchen with ample cabinet and counter space and separate eating area, formal dining room, two spacious bedrooms on upper level plus a large loft perfect for home office or sitting area, professionally finished lower level adds substantial usable square footage,large laundry/mud room, full second kitchen and storage space, private patio area, premium location in the heart of Lemont within minutes of shopping, dining, parks, schools, Metra, expressway access and world renowned golf courses including Ruffled Feathers and Cog Hill. Exceptionally well maintained unit in one of Lemont's most sought after locations.Unit offers ample storage and closet space throughout.
Property Specifics
| Condos/Townhomes | |
| 2 | |
| — | |
| 2003 | |
| Full | |
| DUNHAVEN | |
| No | |
| — |
| Cook | |
| Ashbury Woods | |
| 240 / Monthly | |
| Insurance,Exterior Maintenance,Lawn Care,Snow Removal | |
| Community Well | |
| Public Sewer, Sewer-Storm | |
| 09183914 | |
| 22322100500000 |
Property History
| DATE: | EVENT: | PRICE: | SOURCE: |
|---|---|---|---|
| 14 Jul, 2016 | Sold | $360,000 | MRED MLS |
| 11 May, 2016 | Under contract | $375,000 | MRED MLS |
| 4 Apr, 2016 | Listed for sale | $375,000 | MRED MLS |
Room Specifics
Total Bedrooms: 3
Bedrooms Above Ground: 3
Bedrooms Below Ground: 0
Dimensions: —
Floor Type: Hardwood
Dimensions: —
Floor Type: Hardwood
Full Bathrooms: 4
Bathroom Amenities: Separate Shower,Double Sink
Bathroom in Basement: 1
Rooms: Kitchen,Breakfast Room,Foyer,Loft,Play Room,Recreation Room
Basement Description: Finished
Other Specifics
| 2 | |
| Concrete Perimeter | |
| Asphalt | |
| Patio, Storms/Screens, End Unit | |
| Corner Lot,Landscaped | |
| PER SURVEY | |
| — | |
| Full | |
| Vaulted/Cathedral Ceilings, Hardwood Floors, First Floor Bedroom, Laundry Hook-Up in Unit, Storage | |
| Range, Microwave, Dishwasher, Refrigerator, Disposal | |
| Not in DB | |
| — | |
| — | |
| Park | |
| Wood Burning, Gas Log, Gas Starter |
Tax History
| Year | Property Taxes |
|---|---|
| 2016 | $6,157 |
Contact Agent
Nearby Similar Homes
Nearby Sold Comparables
Contact Agent
Listing Provided By
Realty Executives Elite

