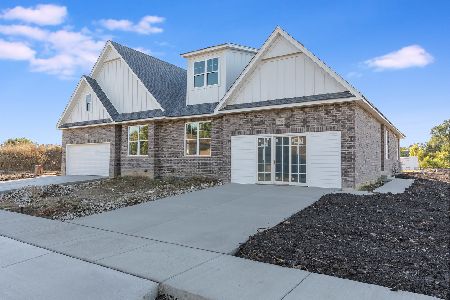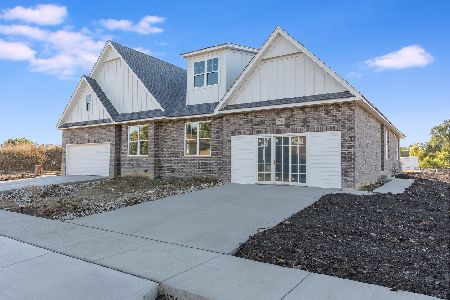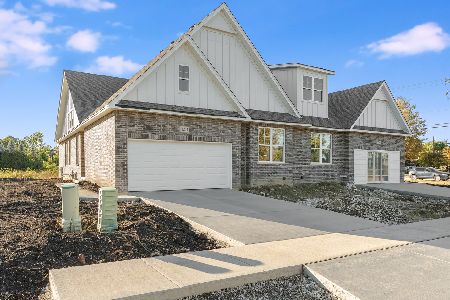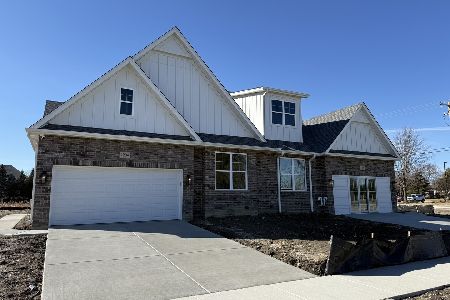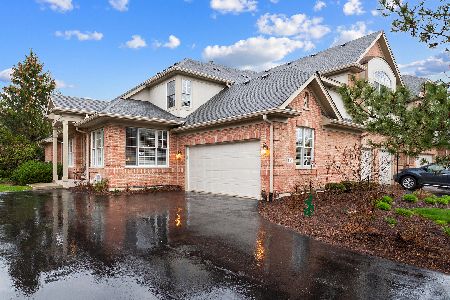1320 Ashbury Drive, Lemont, Illinois 60439
$452,500
|
Sold
|
|
| Status: | Closed |
| Sqft: | 2,164 |
| Cost/Sqft: | $213 |
| Beds: | 3 |
| Baths: | 3 |
| Year Built: | 2002 |
| Property Taxes: | $6,675 |
| Days On Market: | 679 |
| Lot Size: | 0,00 |
Description
Exceptionally maintained townhome in rarely available ASHBURY WOODS of Lemont. Inviting two story foyer with a gorgeous wrought iron staircase. Stunning kitchen with custom cabinetry, granite countertops, stainless steel appliance package, a stone backsplash and separate breakfast bar for added seating. A spacious breakfast room/eat in area for additional entertaining and a sliding glass door to extended patio ideal for relaxation. Formal dining room that flows perfectly into the gorgeous family room with a beautiful/cozy fireplace and plenty of windows for tons of natural sunlight. Main level office with charming French doors, an adjacent laundry room and powder room. Incredibly spacious master suite features elevated, vaulted ceilings, plush wall to wall carpeting, two walk-in closets and a private ensuite with a dual vanity, soaking tub and separate shower. Second level also has an expansive loft area, two bedrooms with a shared full bathroom. Full, finished basement offers room for a family area, exercise room, recreation, gaming, storage and more. PRIME LEMONT LOCATION close to shopping, dining, parks, schools and more!
Property Specifics
| Condos/Townhomes | |
| 2 | |
| — | |
| 2002 | |
| — | |
| — | |
| No | |
| — |
| Cook | |
| Ashbury Woods | |
| 355 / Monthly | |
| — | |
| — | |
| — | |
| 12015631 | |
| 22322100510000 |
Nearby Schools
| NAME: | DISTRICT: | DISTANCE: | |
|---|---|---|---|
|
Grade School
Central Elementary School |
113A | — | |
|
Middle School
Old Quarry Middle School |
113A | Not in DB | |
|
High School
Lemont Twp High School |
210 | Not in DB | |
|
Alternate Elementary School
River Valley Elementary School |
— | Not in DB | |
Property History
| DATE: | EVENT: | PRICE: | SOURCE: |
|---|---|---|---|
| 27 Apr, 2012 | Sold | $263,500 | MRED MLS |
| 7 Nov, 2011 | Under contract | $263,500 | MRED MLS |
| 10 Oct, 2011 | Listed for sale | $250,000 | MRED MLS |
| 28 Jun, 2024 | Sold | $452,500 | MRED MLS |
| 24 Apr, 2024 | Under contract | $459,900 | MRED MLS |
| 19 Apr, 2024 | Listed for sale | $459,900 | MRED MLS |
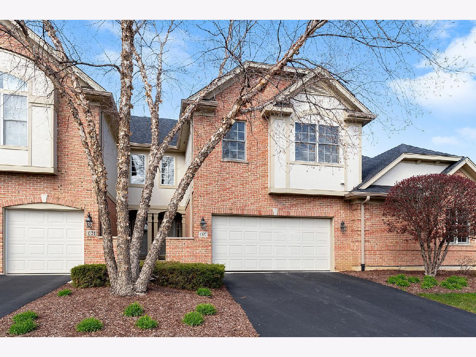
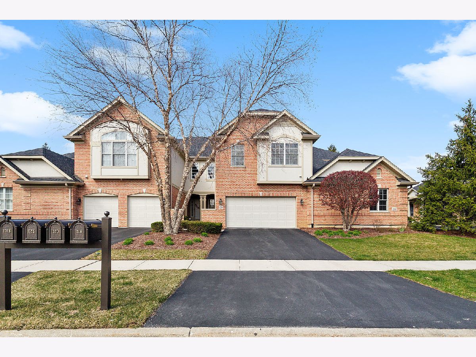
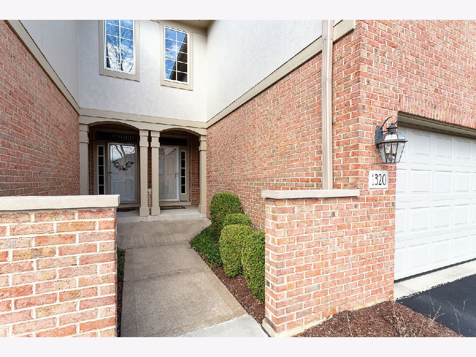
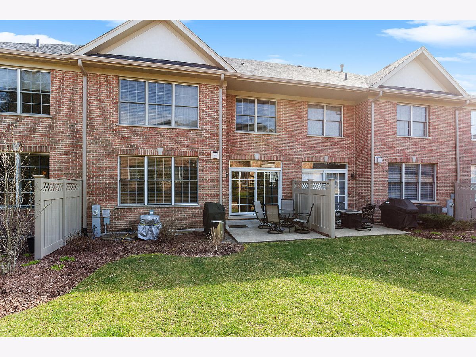
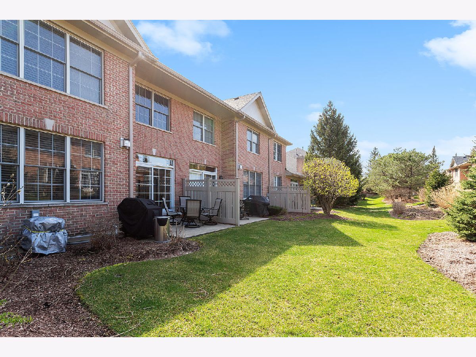
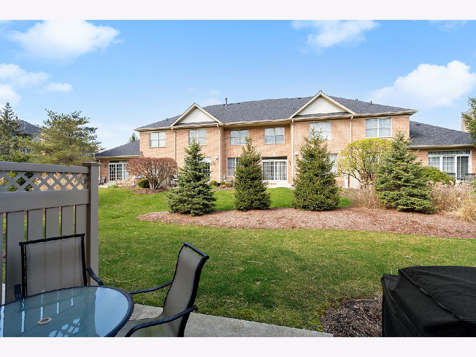
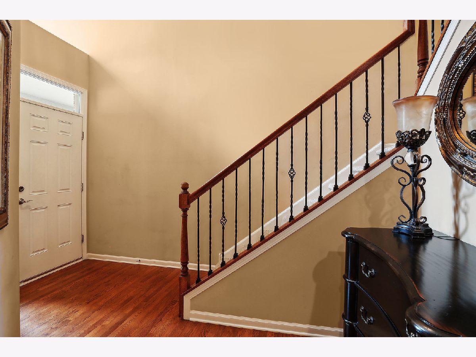
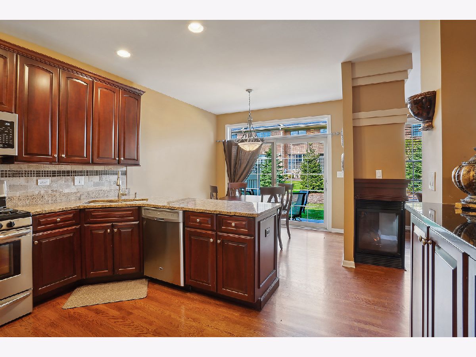
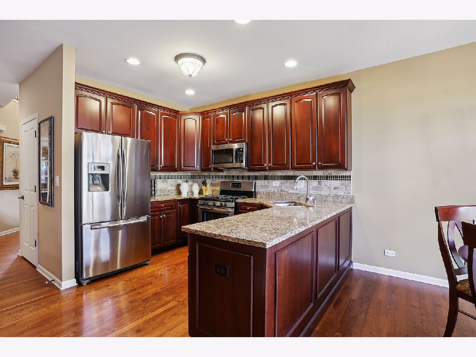
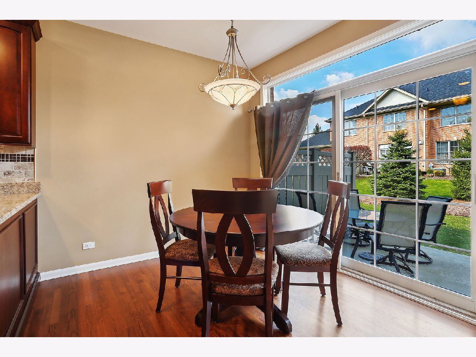
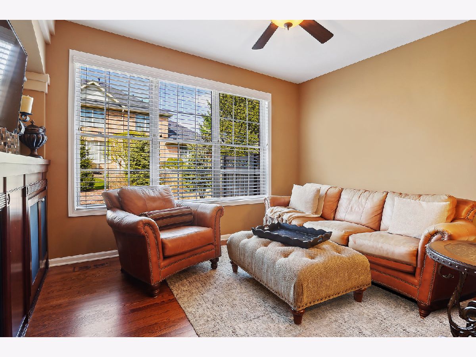
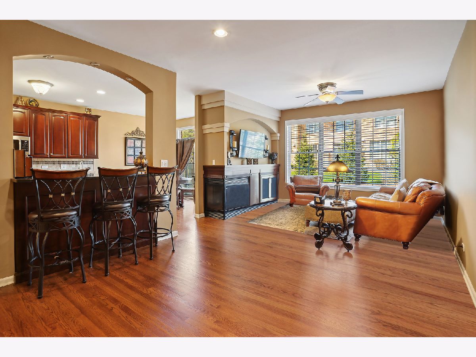
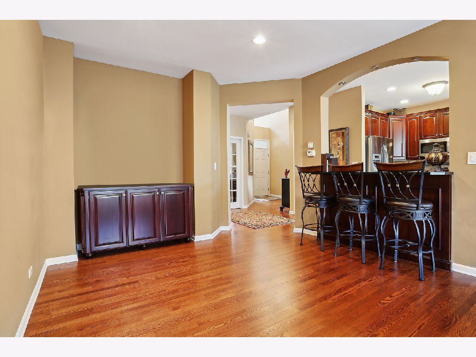
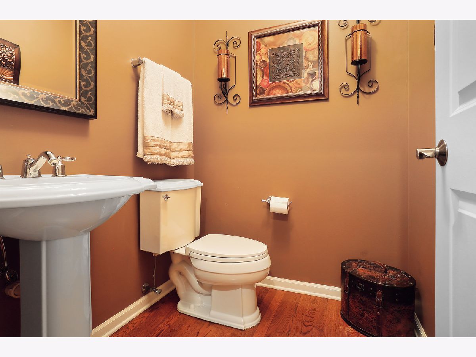
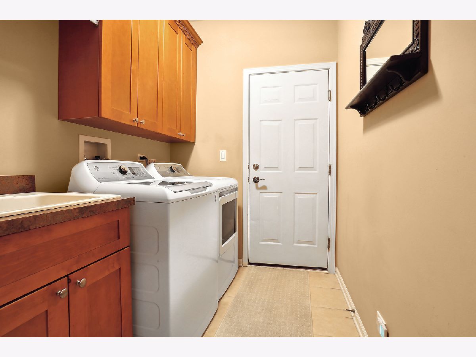
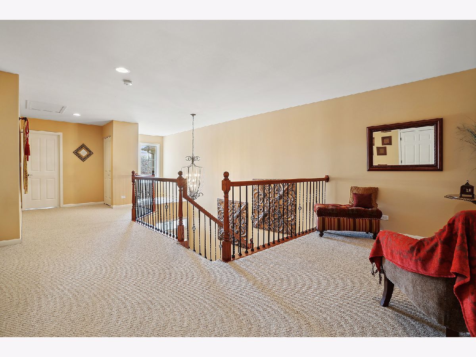
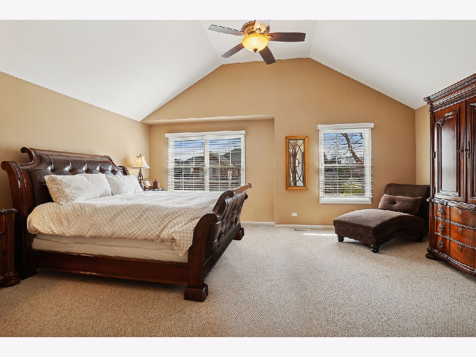
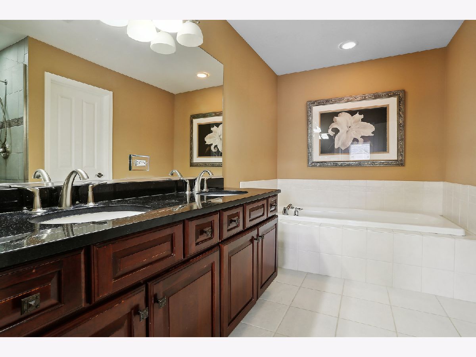
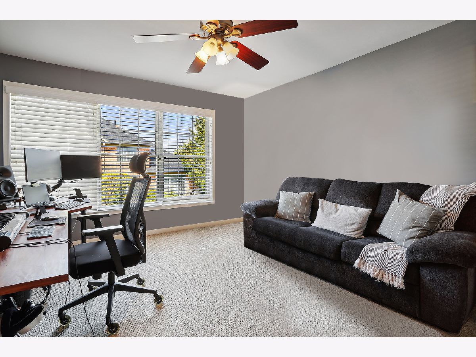
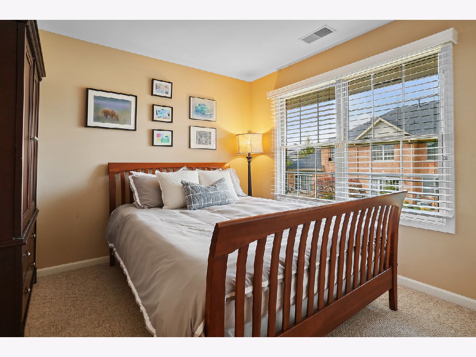
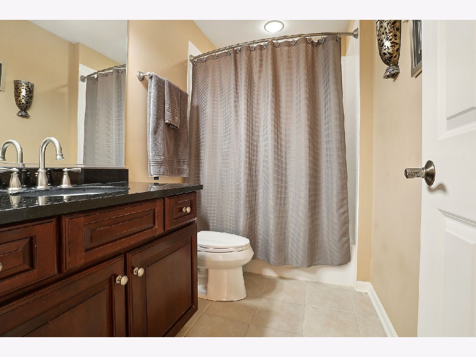
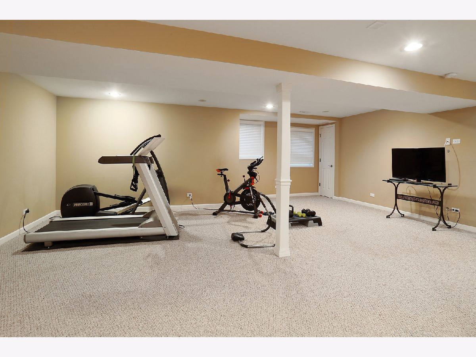
Room Specifics
Total Bedrooms: 3
Bedrooms Above Ground: 3
Bedrooms Below Ground: 0
Dimensions: —
Floor Type: —
Dimensions: —
Floor Type: —
Full Bathrooms: 3
Bathroom Amenities: Separate Shower,Double Sink,Soaking Tub
Bathroom in Basement: 0
Rooms: —
Basement Description: Finished
Other Specifics
| 2.5 | |
| — | |
| Asphalt | |
| — | |
| — | |
| 25X84 | |
| — | |
| — | |
| — | |
| — | |
| Not in DB | |
| — | |
| — | |
| — | |
| — |
Tax History
| Year | Property Taxes |
|---|---|
| 2012 | $5,215 |
| 2024 | $6,675 |
Contact Agent
Nearby Similar Homes
Nearby Sold Comparables
Contact Agent
Listing Provided By
Realty Executives Elite

