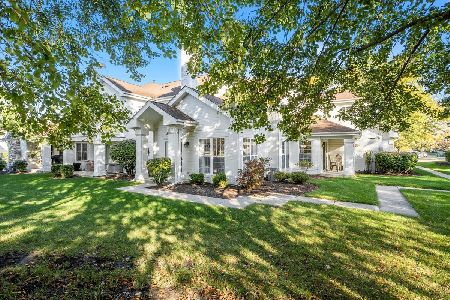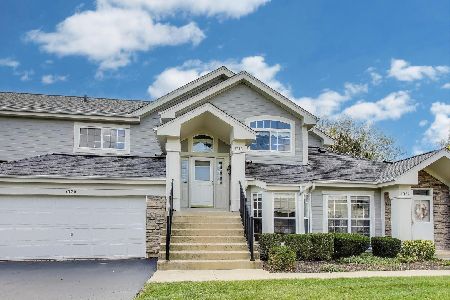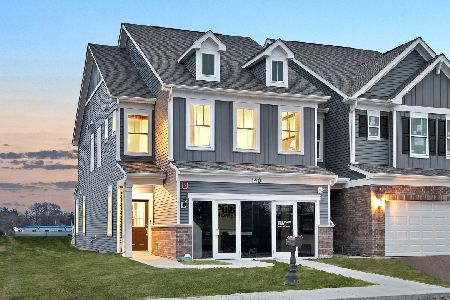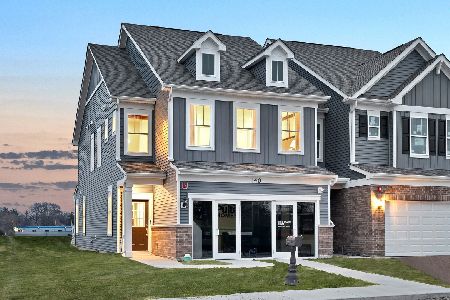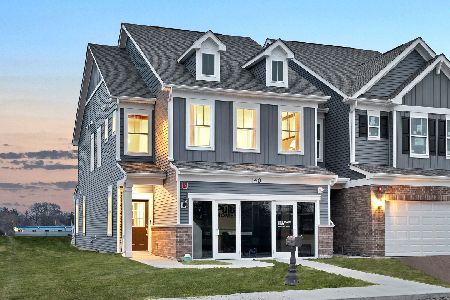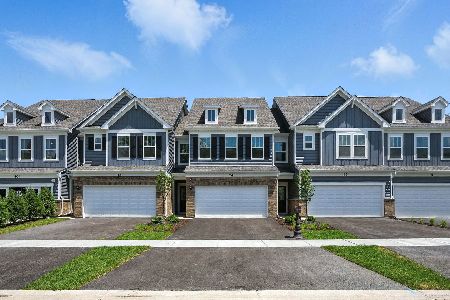1337 Georgetown Drive, Batavia, Illinois 60510
$198,000
|
Sold
|
|
| Status: | Closed |
| Sqft: | 1,496 |
| Cost/Sqft: | $134 |
| Beds: | 2 |
| Baths: | 2 |
| Year Built: | 1993 |
| Property Taxes: | $3,466 |
| Days On Market: | 2116 |
| Lot Size: | 0,00 |
Description
Much sought after, move-in ready, in the Georgetown Subdivision of Batavia, this home has a first floor bedroom, full bath and laundry room. The private entrance over looks the beautiful, peaceful pond. Enter into the vaulted living room with a gas log fireplace and hardwood floors. The roomy dining room has plenty of space for a dining room set and also has hardwood floors. Enter the large kitchen with new Stainless Steel appliances, a spacious eating area, sliding glass doors that lead out to the patio that also looks over the pond. The first floor bedroom may be used as a master and the first floor full bath has a walk-in shower and a linen closet. Upstairs is a roomy loft that can be used as a sitting room or office. The upstairs master bedroom has vaulted ceiling, a view of the pond from the window, a walk-in closet and a full bath with his and her sinks. This home has an attached garage which is extra deep for lots of storage space. This home is located near shopping, dining, parks and schools.
Property Specifics
| Condos/Townhomes | |
| 2 | |
| — | |
| 1993 | |
| None | |
| CAMDEN | |
| Yes | |
| — |
| Kane | |
| Georgetown | |
| 244 / Monthly | |
| Insurance,Exterior Maintenance,Lawn Care,Snow Removal | |
| Public | |
| Public Sewer | |
| 10631494 | |
| 1221202026 |
Nearby Schools
| NAME: | DISTRICT: | DISTANCE: | |
|---|---|---|---|
|
Grade School
H C Storm Elementary School |
101 | — | |
|
High School
Batavia Sr High School |
101 | Not in DB | |
Property History
| DATE: | EVENT: | PRICE: | SOURCE: |
|---|---|---|---|
| 13 Mar, 2020 | Sold | $198,000 | MRED MLS |
| 11 Feb, 2020 | Under contract | $200,000 | MRED MLS |
| 7 Feb, 2020 | Listed for sale | $200,000 | MRED MLS |
Room Specifics
Total Bedrooms: 2
Bedrooms Above Ground: 2
Bedrooms Below Ground: 0
Dimensions: —
Floor Type: Carpet
Full Bathrooms: 2
Bathroom Amenities: Separate Shower
Bathroom in Basement: 0
Rooms: Eating Area,Loft
Basement Description: Slab
Other Specifics
| 1 | |
| — | |
| Asphalt | |
| Patio, Porch, End Unit | |
| — | |
| COMMON | |
| — | |
| Full | |
| Vaulted/Cathedral Ceilings, Hardwood Floors, First Floor Bedroom, First Floor Laundry, First Floor Full Bath, Walk-In Closet(s) | |
| Range, Microwave, Dishwasher, Refrigerator, Washer, Dryer, Disposal, Stainless Steel Appliance(s) | |
| Not in DB | |
| — | |
| — | |
| — | |
| Gas Log |
Tax History
| Year | Property Taxes |
|---|---|
| 2020 | $3,466 |
Contact Agent
Nearby Similar Homes
Nearby Sold Comparables
Contact Agent
Listing Provided By
Baird & Warner Fox Valley - Geneva

