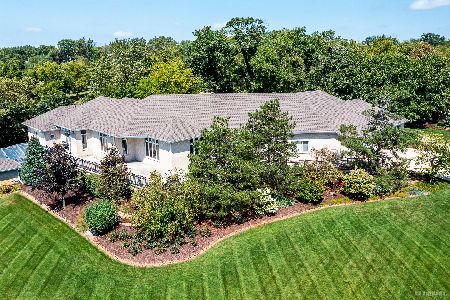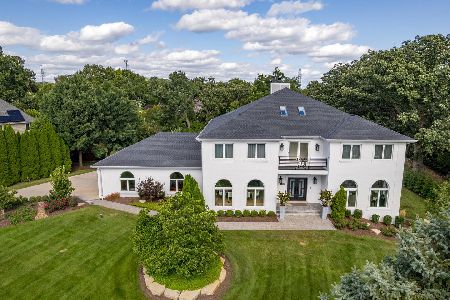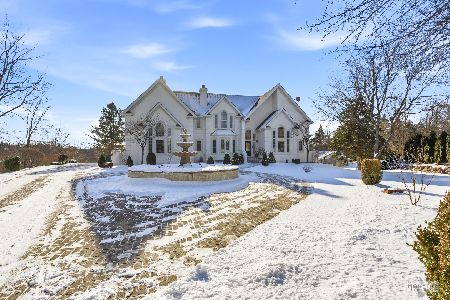13160 Fox Lane, Lemont, Illinois 60439
$520,000
|
Sold
|
|
| Status: | Closed |
| Sqft: | 3,838 |
| Cost/Sqft: | $143 |
| Beds: | 4 |
| Baths: | 4 |
| Year Built: | 1991 |
| Property Taxes: | $10,114 |
| Days On Market: | 2503 |
| Lot Size: | 0,92 |
Description
Wonderful home nestled on .92 acre lot in quiet 15 home subdivision with no thru street. Foyer opens to Dining room, Living room with fireplace & adjoining den/office with full bath access. Perfect for In-law arrangement. Large gourmet kitchen with island, huge breakfast room with built-in cabinets. Vaulted Family room with fireplace. Main level 10x22 laundry with service door & 1/2 bath. 2nd floor boasts, Regal 17 x 30 master suite with fireplace, newly remodeled spa bathroom & two walk-in closets. Three more generously sized bedrooms and full bath. Full finished basement with office, 2 bedrooms, recreation room & large storage space. Outdoor living space features a koi pond, deck & patio, gardening beds & shed for additional storage. 3 car garage. Roof '16, Master bath '18,Siding, deck & patio '16, 1st flr bath '16, trim work '19, pressure tank '18, softener '18. A/C 19' Mins to xpwys & Metra. Blue Ribbon Lemont High School & great grade schools. LIVE & ENJOY! Motivated Sellers!
Property Specifics
| Single Family | |
| — | |
| Traditional | |
| 1991 | |
| Full | |
| CUSTOM | |
| No | |
| 0.92 |
| Cook | |
| Foxmoor Estates | |
| 250 / Annual | |
| Other | |
| Private Well | |
| Septic-Private | |
| 10351261 | |
| 22334000080000 |
Nearby Schools
| NAME: | DISTRICT: | DISTANCE: | |
|---|---|---|---|
|
Grade School
Oakwood Elementary School |
113A | — | |
|
Middle School
Old Quarry Middle School |
113A | Not in DB | |
|
High School
Lemont Twp High School |
210 | Not in DB | |
|
Alternate Elementary School
River Valley Elementary School |
— | Not in DB | |
Property History
| DATE: | EVENT: | PRICE: | SOURCE: |
|---|---|---|---|
| 12 Nov, 2019 | Sold | $520,000 | MRED MLS |
| 25 Aug, 2019 | Under contract | $548,000 | MRED MLS |
| — | Last price change | $585,000 | MRED MLS |
| 22 Apr, 2019 | Listed for sale | $615,000 | MRED MLS |
Room Specifics
Total Bedrooms: 6
Bedrooms Above Ground: 4
Bedrooms Below Ground: 2
Dimensions: —
Floor Type: Hardwood
Dimensions: —
Floor Type: Hardwood
Dimensions: —
Floor Type: Hardwood
Dimensions: —
Floor Type: —
Dimensions: —
Floor Type: —
Full Bathrooms: 4
Bathroom Amenities: Separate Shower,Double Sink,Soaking Tub
Bathroom in Basement: 0
Rooms: Bedroom 5,Bedroom 6,Office,Recreation Room,Foyer,Storage,Breakfast Room,Den
Basement Description: Finished
Other Specifics
| 3 | |
| Concrete Perimeter | |
| Brick,Side Drive | |
| Deck, Brick Paver Patio | |
| Cul-De-Sac,Pond(s),Wooded,Mature Trees | |
| 160X270 | |
| — | |
| Full | |
| Skylight(s), Hardwood Floors, First Floor Bedroom, In-Law Arrangement, First Floor Laundry, First Floor Full Bath | |
| Range, Microwave, Dishwasher, Refrigerator, Washer, Dryer, Disposal, Stainless Steel Appliance(s), Water Softener Owned | |
| Not in DB | |
| Street Lights, Street Paved | |
| — | |
| — | |
| Wood Burning, Gas Starter |
Tax History
| Year | Property Taxes |
|---|---|
| 2019 | $10,114 |
Contact Agent
Nearby Similar Homes
Nearby Sold Comparables
Contact Agent
Listing Provided By
Coldwell Banker The Real Estate Group








