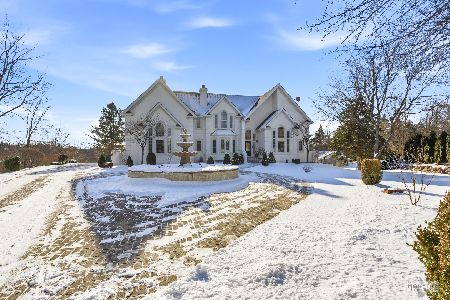13175 Fox Lane, Lemont, Illinois 60439
$438,750
|
Sold
|
|
| Status: | Closed |
| Sqft: | 7,376 |
| Cost/Sqft: | $68 |
| Beds: | 4 |
| Baths: | 4 |
| Year Built: | 1993 |
| Property Taxes: | $15,957 |
| Days On Market: | 2246 |
| Lot Size: | 1,00 |
Description
CUSTOM BUILT HOME FEATURING 5 BEDROOMS, 4 FULL BATHS WITH OVER 7300 SQ.FT OF FINISHED LIVING SPACE IN PRIVATE CUL-DE-SAC LOCATION. Enter through the grand foyer that opens to a luxurious formal dining and living room. Breathtaking two-story family room features marble wood burning fireplace. The heart of this home is the massive chef's kitchen featuring a center island, chandelier, loads of cabinets, a walk-in pantry and eating area to accommodate a full sized dining room set. Master suite has 2 walk-in closets, opulent master bath with sunken whirlpool tub, double vanity and sauna. Full finished walkout basement with rec room, bedroom, workout room, bedroom and steam-shower bath. Situated on over one acre with hot tub room, outdoor pool and professionally landscaped make this home an entertainers dream. Pride of ownership, award winning high school and the very best that Lemont has to offer. BEST VALUE IN LEMONT!
Property Specifics
| Single Family | |
| — | |
| — | |
| 1993 | |
| Full,Walkout | |
| — | |
| No | |
| 1 |
| Cook | |
| — | |
| 250 / Annual | |
| Other | |
| Private Well | |
| Septic-Private | |
| 10593623 | |
| 22334000140000 |
Nearby Schools
| NAME: | DISTRICT: | DISTANCE: | |
|---|---|---|---|
|
Grade School
Oakwood Elementary School |
113A | — | |
|
Middle School
Old Quarry Middle School |
113A | Not in DB | |
|
High School
Lemont Twp High School |
210 | Not in DB | |
Property History
| DATE: | EVENT: | PRICE: | SOURCE: |
|---|---|---|---|
| 31 Mar, 2020 | Sold | $438,750 | MRED MLS |
| 16 Dec, 2019 | Under contract | $499,000 | MRED MLS |
| 16 Dec, 2019 | Listed for sale | $499,000 | MRED MLS |
Room Specifics
Total Bedrooms: 5
Bedrooms Above Ground: 4
Bedrooms Below Ground: 1
Dimensions: —
Floor Type: Carpet
Dimensions: —
Floor Type: Carpet
Dimensions: —
Floor Type: Carpet
Dimensions: —
Floor Type: —
Full Bathrooms: 4
Bathroom Amenities: Whirlpool,Separate Shower,Double Sink
Bathroom in Basement: 1
Rooms: Bedroom 5,Den,Loft,Recreation Room,Exercise Room,Foyer,Pantry,Walk In Closet,Sun Room
Basement Description: Finished
Other Specifics
| 3 | |
| — | |
| — | |
| — | |
| — | |
| 134X36X34X228X134X303 | |
| — | |
| Full | |
| Vaulted/Cathedral Ceilings, Sauna/Steam Room, Hot Tub, Hardwood Floors, First Floor Full Bath, Walk-In Closet(s) | |
| — | |
| Not in DB | |
| Pool | |
| — | |
| — | |
| Wood Burning |
Tax History
| Year | Property Taxes |
|---|---|
| 2020 | $15,957 |
Contact Agent
Nearby Similar Homes
Nearby Sold Comparables
Contact Agent
Listing Provided By
Keller Williams Preferred Realty





