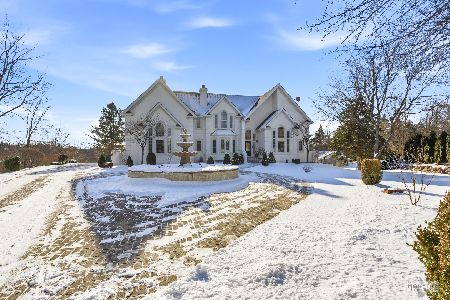14730 Fox Hollow Lane, Lemont, Illinois 60439
$555,000
|
Sold
|
|
| Status: | Closed |
| Sqft: | 3,400 |
| Cost/Sqft: | $167 |
| Beds: | 5 |
| Baths: | 4 |
| Year Built: | 1993 |
| Property Taxes: | $8,756 |
| Days On Market: | 2899 |
| Lot Size: | 0,90 |
Description
*** REDUCED $20,000*** ELEGANT CUSTOM BUILT & DESIGNED 100% Brick Estate! Open floor plan boasts 5 Bedroom~3 1/2 Baths~3 1/2 Car Side Load Garage. On 1 Acre of beautifully landscaped parcel! Foyer with Soaring Ceilings, Spiral Solid Oak Staircase & Hardwood Floors~Gourmet Kitchen~Large center Granite Island. With Top-Of the-Line Stainless Steel Appliances, Custom Cabinetry & Breakfast Room! Great Room with Cathedral Ceilings, Masonry wood burning fireplace & 9' French Doors lead to a new gorgeous custom brick patio. Full finished basement, Exercise room & Recreation room for entertaining. Needs nothing but a key! *** FIRST FLOOR BATHROOM PREVIOUSLY HAD A SHOWER. PLUMING IS BEHIND THE WALL AND CAN STILL BE CONVERTED TO A FULL BATHROOM***
Property Specifics
| Single Family | |
| — | |
| Traditional | |
| 1993 | |
| Full | |
| CUSTOM | |
| No | |
| 0.9 |
| Cook | |
| Foxmoor Estates | |
| 280 / Annual | |
| Other | |
| Private Well | |
| Septic-Private | |
| 09872715 | |
| 22334000160000 |
Nearby Schools
| NAME: | DISTRICT: | DISTANCE: | |
|---|---|---|---|
|
High School
Lemont Twp High School |
210 | Not in DB | |
Property History
| DATE: | EVENT: | PRICE: | SOURCE: |
|---|---|---|---|
| 4 May, 2018 | Sold | $555,000 | MRED MLS |
| 26 Mar, 2018 | Under contract | $569,000 | MRED MLS |
| — | Last price change | $574,900 | MRED MLS |
| 3 Mar, 2018 | Listed for sale | $574,900 | MRED MLS |
Room Specifics
Total Bedrooms: 5
Bedrooms Above Ground: 5
Bedrooms Below Ground: 0
Dimensions: —
Floor Type: Carpet
Dimensions: —
Floor Type: Hardwood
Dimensions: —
Floor Type: Carpet
Dimensions: —
Floor Type: —
Full Bathrooms: 4
Bathroom Amenities: Whirlpool,Separate Shower,Double Sink
Bathroom in Basement: 1
Rooms: Bedroom 5,Breakfast Room,Recreation Room,Exercise Room,Game Room,Foyer,Workshop
Basement Description: Finished
Other Specifics
| 3 | |
| Concrete Perimeter | |
| Concrete | |
| Patio, Brick Paver Patio | |
| Cul-De-Sac,Wooded | |
| 150X271X150X265 | |
| Unfinished | |
| Full | |
| Vaulted/Cathedral Ceilings, Skylight(s), Sauna/Steam Room, Hardwood Floors, First Floor Bedroom, First Floor Laundry | |
| Double Oven, Range, Microwave, Dishwasher, High End Refrigerator, Washer, Dryer, Disposal, Stainless Steel Appliance(s), Wine Refrigerator, Cooktop, Built-In Oven | |
| Not in DB | |
| Street Lights, Street Paved | |
| — | |
| — | |
| Attached Fireplace Doors/Screen, Gas Log, Gas Starter |
Tax History
| Year | Property Taxes |
|---|---|
| 2018 | $8,756 |
Contact Agent
Nearby Similar Homes
Nearby Sold Comparables
Contact Agent
Listing Provided By
d'aprile properties




