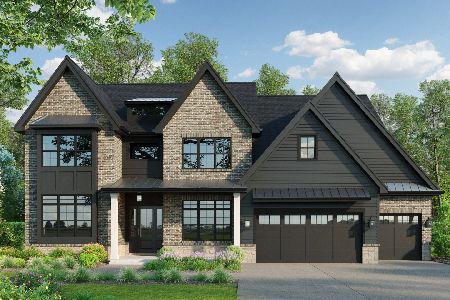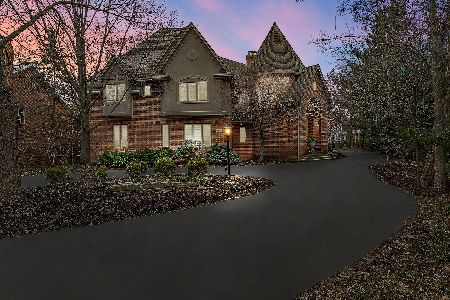1317 Kimball Court, Naperville, Illinois 60540
$1,050,000
|
Sold
|
|
| Status: | Closed |
| Sqft: | 6,782 |
| Cost/Sqft: | $211 |
| Beds: | 6 |
| Baths: | 7 |
| Year Built: | 1991 |
| Property Taxes: | $34,222 |
| Days On Market: | 6483 |
| Lot Size: | 0,50 |
Description
Wooded views offer privacy/inspiration from every window! Backs to Forest Preserve. 10,083 sq.ft. home but is modestly large, a Charming flow of sections that feel cozy! Bright 2 story Sun Room w/wooded views! Views of Dupage River! Beautiful Library w/ Cherrywood built-ins & Fireplace! All Brick. Sauna, Hot Tub, Exercise Rm, Lrg Wine Cellar. Mother in-law Suite!
Property Specifics
| Single Family | |
| — | |
| Traditional | |
| 1991 | |
| Walkout | |
| — | |
| No | |
| 0.5 |
| Du Page | |
| Kimball Mill | |
| 200 / Annual | |
| None | |
| Lake Michigan,Public | |
| Public Sewer | |
| 06910622 | |
| 0819405018 |
Nearby Schools
| NAME: | DISTRICT: | DISTANCE: | |
|---|---|---|---|
|
Grade School
Prairie Elementary School |
203 | — | |
|
Middle School
Washington Junior High School |
203 | Not in DB | |
|
High School
Naperville North High School |
203 | Not in DB | |
Property History
| DATE: | EVENT: | PRICE: | SOURCE: |
|---|---|---|---|
| 26 Feb, 2010 | Sold | $1,050,000 | MRED MLS |
| 24 Dec, 2009 | Under contract | $1,429,000 | MRED MLS |
| — | Last price change | $1,495,000 | MRED MLS |
| 29 May, 2008 | Listed for sale | $1,850,000 | MRED MLS |
Room Specifics
Total Bedrooms: 6
Bedrooms Above Ground: 6
Bedrooms Below Ground: 0
Dimensions: —
Floor Type: Carpet
Dimensions: —
Floor Type: Carpet
Dimensions: —
Floor Type: Carpet
Dimensions: —
Floor Type: —
Dimensions: —
Floor Type: —
Full Bathrooms: 7
Bathroom Amenities: Whirlpool,Separate Shower,Handicap Shower,Double Sink
Bathroom in Basement: 1
Rooms: Bedroom 5,Bedroom 6,Den,Eating Area,Exercise Room,Gallery,Great Room,Library,Media Room,Recreation Room,Sitting Room,Sun Room,Utility Room-1st Floor,Utility Room-2nd Floor,Workshop
Basement Description: Finished,Exterior Access
Other Specifics
| 3 | |
| Concrete Perimeter | |
| Concrete,Side Drive | |
| Balcony, Deck, Patio, Hot Tub | |
| Cul-De-Sac,Forest Preserve Adjacent,Landscaped,River Front,Water View,Wooded | |
| 52X185X160X180 | |
| — | |
| Full | |
| Vaulted/Cathedral Ceilings, Skylight(s), Sauna/Steam Room, Hot Tub, Bar-Dry, Bar-Wet, In-Law Arrangement | |
| Double Oven, Range, Microwave, Dishwasher, Refrigerator, Bar Fridge, Washer, Dryer, Disposal | |
| Not in DB | |
| Sidewalks, Street Lights, Street Paved | |
| — | |
| — | |
| Double Sided, Attached Fireplace Doors/Screen, Gas Log, Gas Starter, Includes Accessories |
Tax History
| Year | Property Taxes |
|---|---|
| 2010 | $34,222 |
Contact Agent
Nearby Similar Homes
Nearby Sold Comparables
Contact Agent
Listing Provided By
Feldott & Associates












