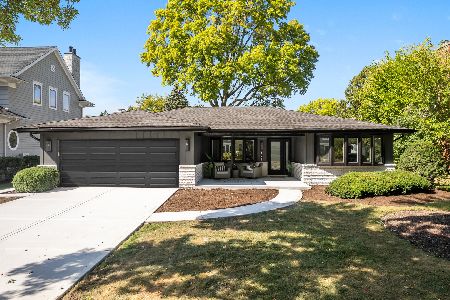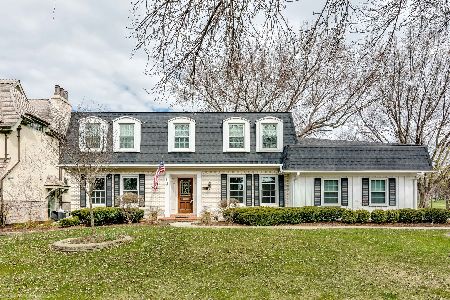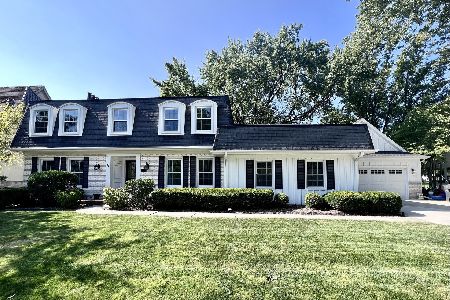1317 Royal Saint George Drive, Naperville, Illinois 60563
$1,315,000
|
Sold
|
|
| Status: | Closed |
| Sqft: | 7,385 |
| Cost/Sqft: | $210 |
| Beds: | 5 |
| Baths: | 9 |
| Year Built: | 2008 |
| Property Taxes: | $28,605 |
| Days On Market: | 1630 |
| Lot Size: | 0,27 |
Description
This Cress Creek Custom Estate Home will take your breath away the moment you step into this masterpiece! The attention to detail is amazing & the quality of every selection is 1st class. Recently been refreshed in so many ways with newly painted surfaces to give it a current feel. Over 7300 SF above grade offers 3 levels of comfort & fun. The finished lower-level English basement affords you another 3000 SF of additional versatility including a radiant heated floor, a media center, game room, bar, workout room, BR & 2 full baths. The newly painted main level is spectacular, so well done & a perfect floor plan design for entertaining. The European-inspired architectural flair includes cathedral arches, 8-foot solid oak doors, hand-carved beams & a 2-story imported Travertine fireplace as you enter this magnificent home. The expansive windows, oak flooring, sweeping staircase, and a superbly appointed kitchen with only the finest details. All 6 BRS are ensuite & all 7 full baths are each presented in luxurious detail & high-end finishes. The primary bedroom suite is that and more with its own private balcony and sitting area. The customized walk-in closets lead to a luxury bath retreat. This home must be seen to appreciate its countless amenities & special touches. All other bedrooms on the 2nd floor are specious, with volume ceilings and of course a private bath. The 3rd floor is a kid's dream with built-ins that just scream fun! Backing to the Cress Cress Creek Country Club's 13th fairway, the views are wonderful year-round and the sunsets spectacular. You can walk to the amenity-filled Country Club with swim/tennis/golf activities for the entire family. Fine and casual dining and many social events year-round! Minutes to highly rated Dist 203 schools and less than 5 minutes to the train, downtown Naperville & I-88.
Property Specifics
| Single Family | |
| — | |
| — | |
| 2008 | |
| Full,English | |
| — | |
| No | |
| 0.27 |
| Du Page | |
| Cress Creek | |
| 0 / Not Applicable | |
| None | |
| Lake Michigan | |
| Public Sewer, Sewer-Storm | |
| 11177637 | |
| 0712104039 |
Nearby Schools
| NAME: | DISTRICT: | DISTANCE: | |
|---|---|---|---|
|
Grade School
Mill Street Elementary School |
203 | — | |
|
Middle School
Jefferson Junior High School |
203 | Not in DB | |
|
High School
Naperville North High School |
203 | Not in DB | |
Property History
| DATE: | EVENT: | PRICE: | SOURCE: |
|---|---|---|---|
| 27 Oct, 2021 | Sold | $1,315,000 | MRED MLS |
| 13 Sep, 2021 | Under contract | $1,550,000 | MRED MLS |
| 3 Aug, 2021 | Listed for sale | $1,550,000 | MRED MLS |
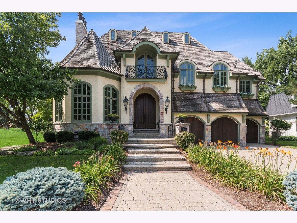
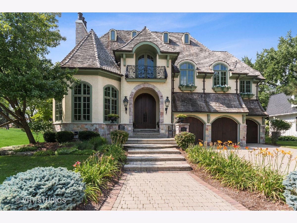
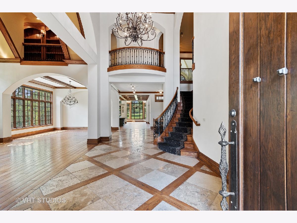
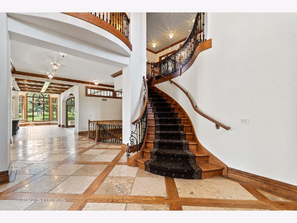
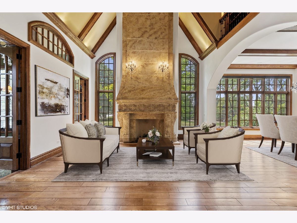
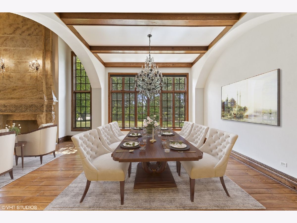
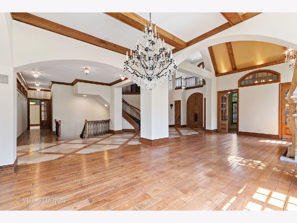
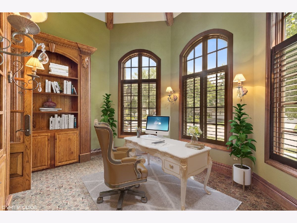
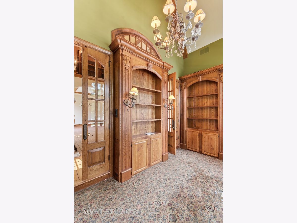
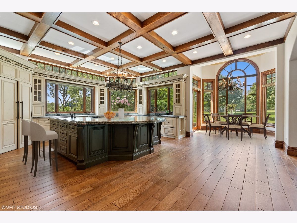
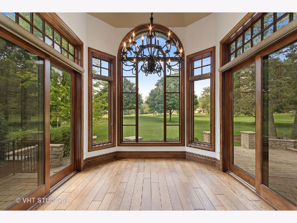
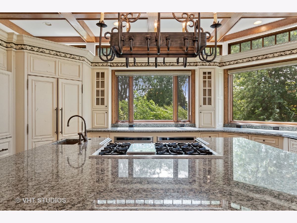
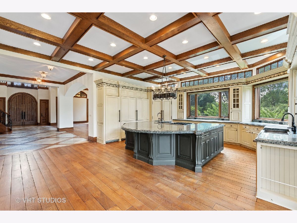
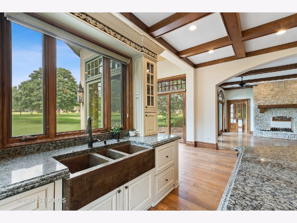
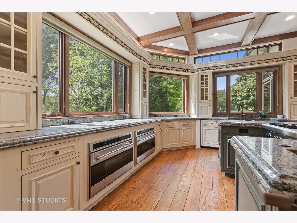
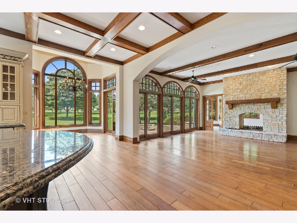
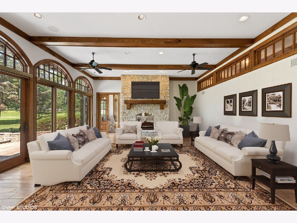
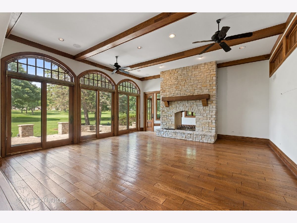
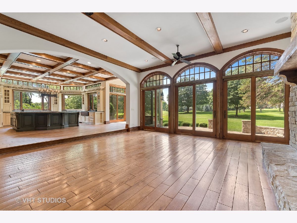
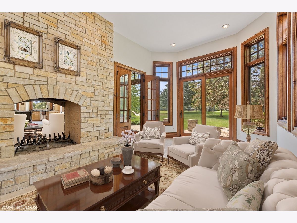
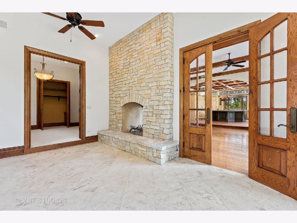
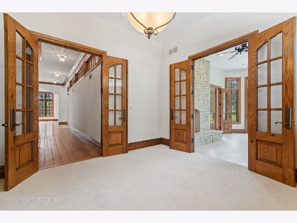
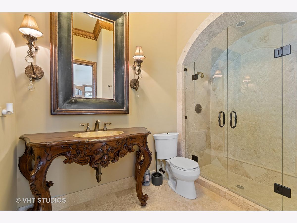
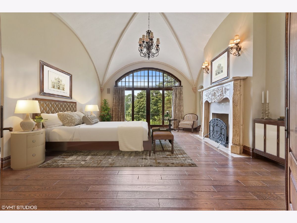
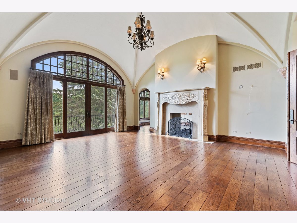
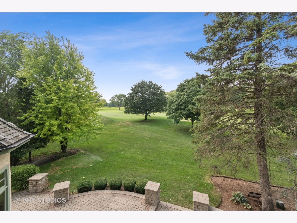
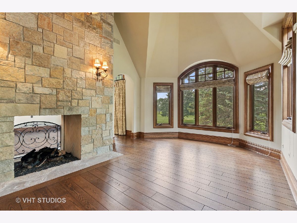
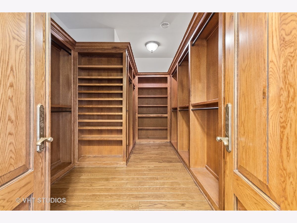
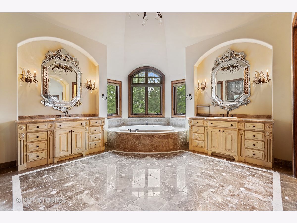
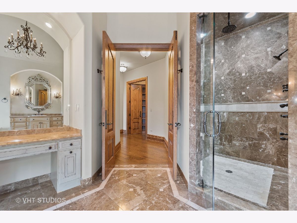
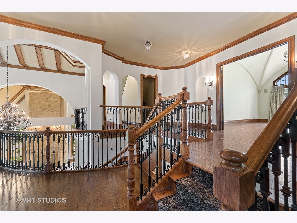
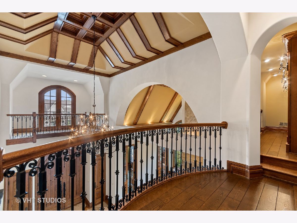
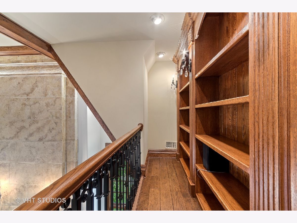
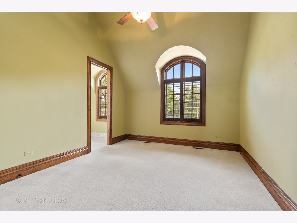
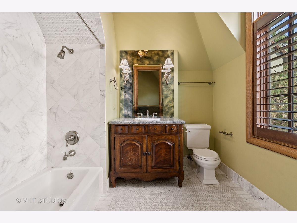
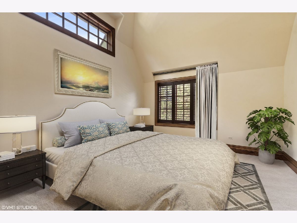
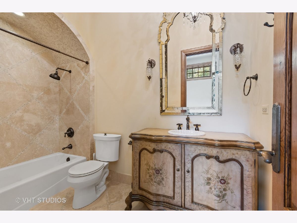
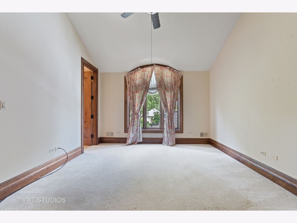
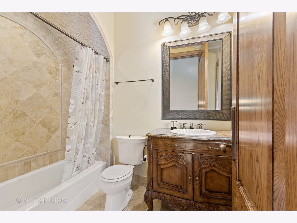
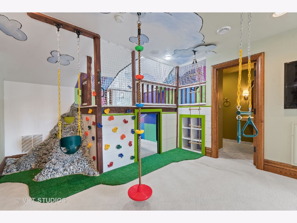
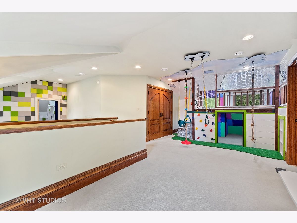
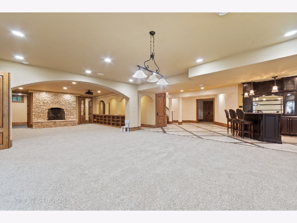
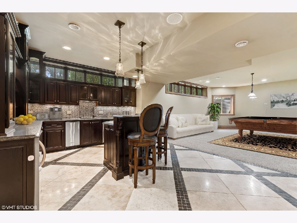
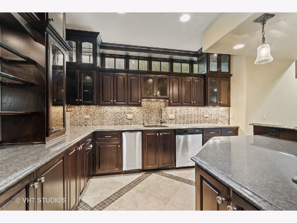
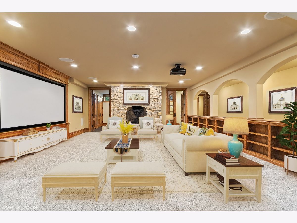
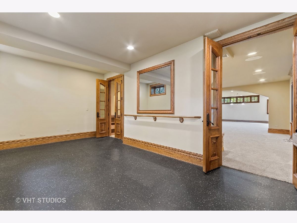
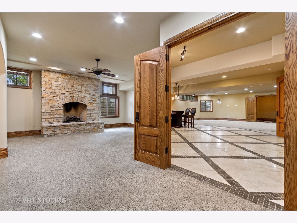
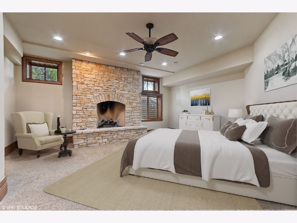
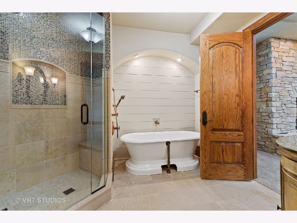
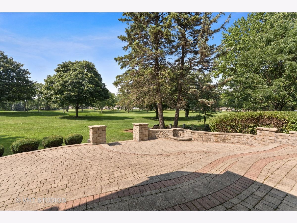
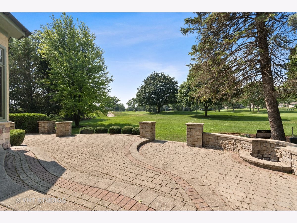
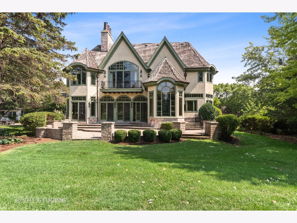
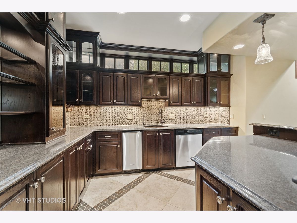
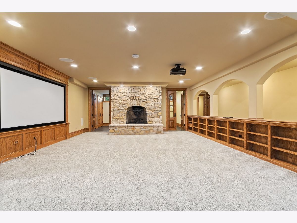
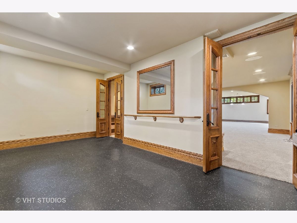
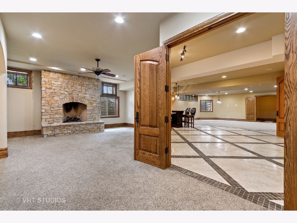
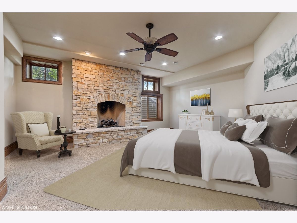
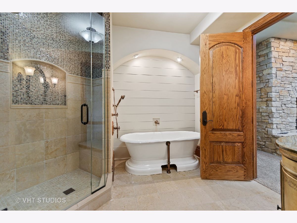
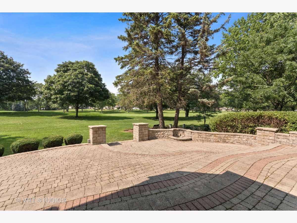
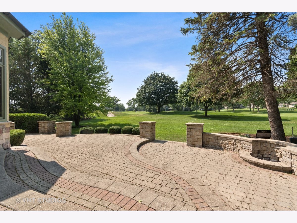
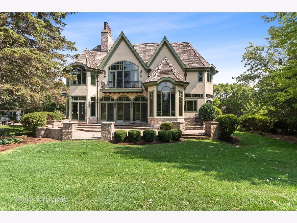
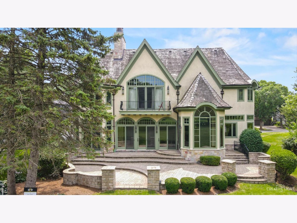
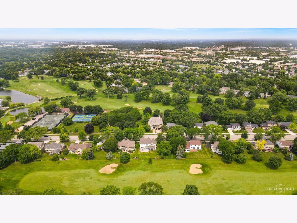
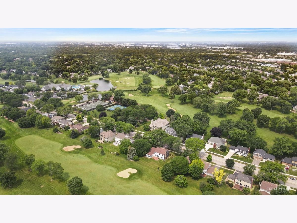
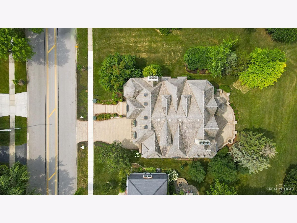
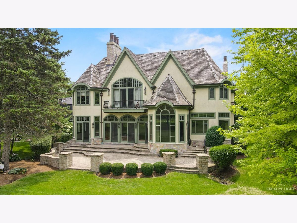
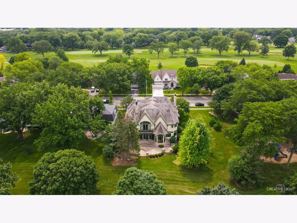
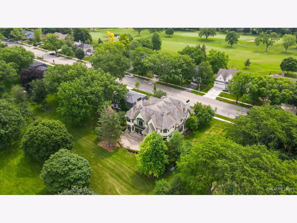
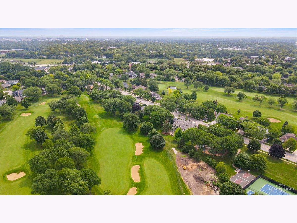
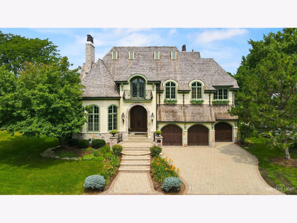
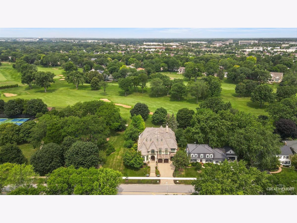
Room Specifics
Total Bedrooms: 6
Bedrooms Above Ground: 5
Bedrooms Below Ground: 1
Dimensions: —
Floor Type: Carpet
Dimensions: —
Floor Type: Carpet
Dimensions: —
Floor Type: Carpet
Dimensions: —
Floor Type: —
Dimensions: —
Floor Type: —
Full Bathrooms: 9
Bathroom Amenities: Whirlpool,Double Sink,Bidet,Full Body Spray Shower,Double Shower,Soaking Tub
Bathroom in Basement: 1
Rooms: Breakfast Room,Bedroom 5,Study,Bonus Room,Sun Room,Bedroom 6,Game Room,Sitting Room,Recreation Room
Basement Description: Finished
Other Specifics
| 3 | |
| Concrete Perimeter | |
| Brick | |
| Balcony, Patio, Brick Paver Patio | |
| Golf Course Lot,Landscaped,Park Adjacent,Wooded | |
| 80 X 145 | |
| Finished,Full | |
| Full | |
| Vaulted/Cathedral Ceilings, Hardwood Floors, Heated Floors, First Floor Bedroom, Second Floor Laundry, First Floor Full Bath | |
| Double Oven, Range, Microwave, Dishwasher, Refrigerator, High End Refrigerator, Bar Fridge, Freezer, Disposal, Stainless Steel Appliance(s), Wine Refrigerator | |
| Not in DB | |
| Park, Curbs, Sidewalks | |
| — | |
| — | |
| Double Sided, Gas Starter |
Tax History
| Year | Property Taxes |
|---|---|
| 2021 | $28,605 |
Contact Agent
Nearby Similar Homes
Nearby Sold Comparables
Contact Agent
Listing Provided By
Baird & Warner

