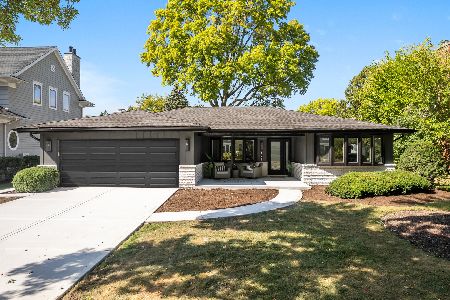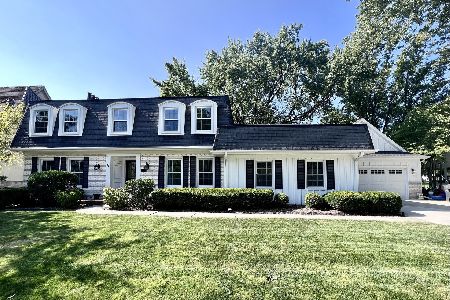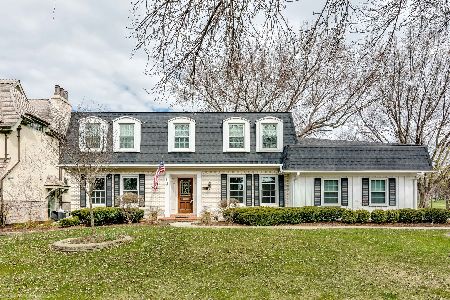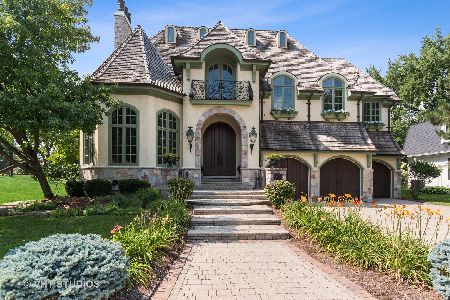1321 Royal St George Drive, Naperville, Illinois 60563
$524,500
|
Sold
|
|
| Status: | Closed |
| Sqft: | 2,788 |
| Cost/Sqft: | $197 |
| Beds: | 4 |
| Baths: | 3 |
| Year Built: | 1970 |
| Property Taxes: | $10,398 |
| Days On Market: | 5980 |
| Lot Size: | 0,33 |
Description
~100' X 143' OVERSIZED GOLF COURSE PROPERTY ONLY 10 MIN TO I88 & METRA! GREAT FLOOR PLAN W/A FIRST FLR DEN THAT OPENS TO THE FAMILY RM & KITCHEN. KITCHEN & MASTER BDRM BTH HAVE BEEN UPDATED. HARDWOOD FLRS IN KITCHEN, FAM RM & DEN. THE FULL BASEMENT IS PARTIALLY FINISHED-ONE SIDE OFFERS AN ENTERTAINMENT AREA THE OTHER MAXIMUM STORAGE & WORK SHOP. NEWER ROOF (2008) LANDSCAPED GROUNDS & PATIO OFFER OUTDOOR ESCAPE.
Property Specifics
| Single Family | |
| — | |
| Georgian | |
| 1970 | |
| Full | |
| — | |
| No | |
| 0.33 |
| Du Page | |
| Cress Creek | |
| 0 / Not Applicable | |
| None | |
| Lake Michigan | |
| Public Sewer, Sewer-Storm | |
| 07317817 | |
| 0712104038 |
Nearby Schools
| NAME: | DISTRICT: | DISTANCE: | |
|---|---|---|---|
|
Grade School
Mill Street Elementary School |
203 | — | |
|
Middle School
Jefferson Junior High School |
203 | Not in DB | |
|
High School
Naperville North High School |
203 | Not in DB | |
Property History
| DATE: | EVENT: | PRICE: | SOURCE: |
|---|---|---|---|
| 21 Sep, 2010 | Sold | $524,500 | MRED MLS |
| 24 Jul, 2010 | Under contract | $550,000 | MRED MLS |
| — | Last price change | $569,900 | MRED MLS |
| 5 Sep, 2009 | Listed for sale | $599,900 | MRED MLS |
| 8 Mar, 2019 | Sold | $635,000 | MRED MLS |
| 27 Feb, 2019 | Under contract | $639,900 | MRED MLS |
| 27 Feb, 2019 | Listed for sale | $639,900 | MRED MLS |
Room Specifics
Total Bedrooms: 4
Bedrooms Above Ground: 4
Bedrooms Below Ground: 0
Dimensions: —
Floor Type: Carpet
Dimensions: —
Floor Type: Carpet
Dimensions: —
Floor Type: Carpet
Full Bathrooms: 3
Bathroom Amenities: Whirlpool,Separate Shower,Double Sink
Bathroom in Basement: 0
Rooms: Breakfast Room,Den,Gallery,Game Room,Library,Recreation Room,Storage,Utility Room-1st Floor
Basement Description: Partially Finished
Other Specifics
| 2 | |
| Concrete Perimeter | |
| Asphalt | |
| Patio | |
| Golf Course Lot | |
| 57.7X42.3X143.09X100.6X143 | |
| Full,Unfinished | |
| Full | |
| Skylight(s), Bar-Wet | |
| Range, Microwave, Dishwasher, Disposal | |
| Not in DB | |
| Clubhouse, Pool, Tennis Courts, Sidewalks, Street Lights, Street Paved | |
| — | |
| — | |
| Wood Burning, Attached Fireplace Doors/Screen, Gas Log, Gas Starter |
Tax History
| Year | Property Taxes |
|---|---|
| 2010 | $10,398 |
| 2019 | $12,203 |
Contact Agent
Nearby Similar Homes
Nearby Sold Comparables
Contact Agent
Listing Provided By
RE/MAX of Naperville









