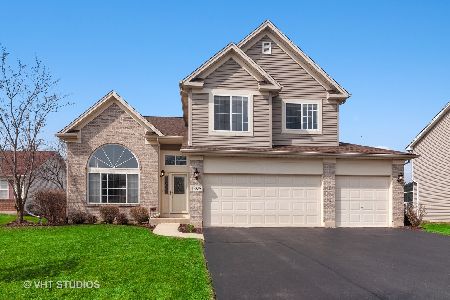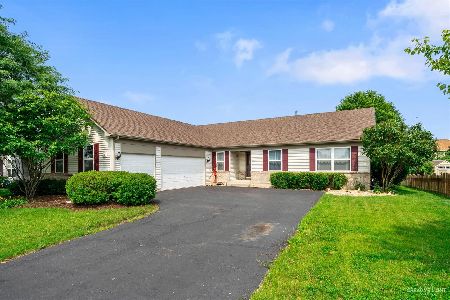1318 Deerpath Circle, Aurora, Illinois 60506
$282,000
|
Sold
|
|
| Status: | Closed |
| Sqft: | 2,832 |
| Cost/Sqft: | $102 |
| Beds: | 4 |
| Baths: | 3 |
| Year Built: | 2002 |
| Property Taxes: | $9,242 |
| Days On Market: | 4278 |
| Lot Size: | 0,25 |
Description
**LOVELY SECLUDED SUBDIVISION-TUCKED AWAY... SURROUNDED BY MATURE TREES, MILES OF BIKE TRAILS (GILMAN TRAIL)**QUICK EZ ACCESS TO I-88/ALL TOLLWAYS***VAUGH ATHLETIC CNTR***2 STRY ENTRY***NICE LAYOUT***LOTS OF STORAGE*
Property Specifics
| Single Family | |
| — | |
| Traditional | |
| 2002 | |
| Full | |
| CONCORD | |
| No | |
| 0.25 |
| Kane | |
| Deerpath Estates | |
| 25 / Annual | |
| None | |
| Public | |
| Public Sewer | |
| 08609395 | |
| 1412451012 |
Nearby Schools
| NAME: | DISTRICT: | DISTANCE: | |
|---|---|---|---|
|
Grade School
Fearn Elementary School |
129 | — | |
|
Middle School
Herget Middle School |
129 | Not in DB | |
|
High School
West Aurora High School |
129 | Not in DB | |
Property History
| DATE: | EVENT: | PRICE: | SOURCE: |
|---|---|---|---|
| 16 Oct, 2014 | Sold | $282,000 | MRED MLS |
| 7 Sep, 2014 | Under contract | $289,900 | MRED MLS |
| — | Last price change | $299,900 | MRED MLS |
| 8 May, 2014 | Listed for sale | $299,900 | MRED MLS |
| 2 Mar, 2016 | Sold | $265,000 | MRED MLS |
| 2 Feb, 2016 | Under contract | $269,900 | MRED MLS |
| — | Last price change | $279,900 | MRED MLS |
| 21 Sep, 2015 | Listed for sale | $279,900 | MRED MLS |
| 22 Apr, 2020 | Sold | $299,000 | MRED MLS |
| 22 Feb, 2020 | Under contract | $309,000 | MRED MLS |
| 3 Feb, 2020 | Listed for sale | $309,000 | MRED MLS |
Room Specifics
Total Bedrooms: 4
Bedrooms Above Ground: 4
Bedrooms Below Ground: 0
Dimensions: —
Floor Type: Carpet
Dimensions: —
Floor Type: Carpet
Dimensions: —
Floor Type: Carpet
Full Bathrooms: 3
Bathroom Amenities: Separate Shower,Double Sink
Bathroom in Basement: 0
Rooms: Den,Media Room,Play Room,Recreation Room
Basement Description: Finished
Other Specifics
| 2 | |
| Concrete Perimeter | |
| Asphalt | |
| Patio, Porch, Brick Paver Patio, Storms/Screens, Outdoor Fireplace | |
| — | |
| 10,454 | |
| — | |
| Full | |
| Vaulted/Cathedral Ceilings, Bar-Dry, Hardwood Floors, Second Floor Laundry | |
| Range, Microwave, Dishwasher, Bar Fridge, Washer, Dryer | |
| Not in DB | |
| — | |
| — | |
| — | |
| Wood Burning |
Tax History
| Year | Property Taxes |
|---|---|
| 2014 | $9,242 |
| 2016 | $9,509 |
| 2020 | $8,711 |
Contact Agent
Nearby Similar Homes
Nearby Sold Comparables
Contact Agent
Listing Provided By
RE/MAX of Naperville






