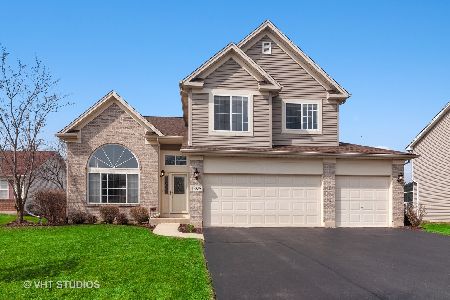1308 Deerpath Circle, Aurora, Illinois 60506
$275,000
|
Sold
|
|
| Status: | Closed |
| Sqft: | 2,156 |
| Cost/Sqft: | $130 |
| Beds: | 3 |
| Baths: | 3 |
| Year Built: | 2001 |
| Property Taxes: | $7,178 |
| Days On Market: | 2692 |
| Lot Size: | 0,25 |
Description
Deerpath Estates beauty! Dramatic 2-story foyer with turnabout staircase welcomes you into this well cared for one-owner home. Big living room opens to family room, which is great for family gatherings. Office/dining room with French doors. Bright & sunny kitchen with big breakfast bar, wood cabinetry, island and amazing custom pantry that is pretty enough to leave the doors open! Family room with ceiling fan/light and leads into the year-round Sun Room with glass walls & ceiling that offers beautiful views of the private back yard with lush landscaping! Master suite with ceiling fan/light, custom closet & private updated full bath. 2 more bedrooms w/generous closet space. Remodeled full hall bath is stunning. Convenient 2nd floor laundry room. Awesome finished basement with big rec room and tons of storage. Large deck off Sun Room is great for relaxing. Talk about a great location, this home is minutes from I-88 & Orchard Rd shopping/dining corridor! This one won't last long!!
Property Specifics
| Single Family | |
| — | |
| Colonial | |
| 2001 | |
| Full | |
| — | |
| No | |
| 0.25 |
| Kane | |
| Deerpath Estates | |
| 50 / Annual | |
| Other | |
| Public | |
| Public Sewer | |
| 10078187 | |
| 1412451013 |
Nearby Schools
| NAME: | DISTRICT: | DISTANCE: | |
|---|---|---|---|
|
Grade School
Fearn Elementary School |
129 | — | |
|
Middle School
Herget Middle School |
129 | Not in DB | |
|
High School
West Aurora High School |
129 | Not in DB | |
Property History
| DATE: | EVENT: | PRICE: | SOURCE: |
|---|---|---|---|
| 25 Jan, 2019 | Sold | $275,000 | MRED MLS |
| 25 Nov, 2018 | Under contract | $279,900 | MRED MLS |
| — | Last price change | $282,900 | MRED MLS |
| 10 Sep, 2018 | Listed for sale | $289,900 | MRED MLS |
Room Specifics
Total Bedrooms: 3
Bedrooms Above Ground: 3
Bedrooms Below Ground: 0
Dimensions: —
Floor Type: Carpet
Dimensions: —
Floor Type: Carpet
Full Bathrooms: 3
Bathroom Amenities: —
Bathroom in Basement: 0
Rooms: Recreation Room,Heated Sun Room
Basement Description: Finished
Other Specifics
| 2 | |
| Concrete Perimeter | |
| Asphalt | |
| Deck, Storms/Screens | |
| Landscaped | |
| 75X143X74X144 | |
| — | |
| Full | |
| Hardwood Floors, Wood Laminate Floors, Second Floor Laundry | |
| Range, Microwave, Dishwasher, Refrigerator, Disposal | |
| Not in DB | |
| Sidewalks, Street Lights, Street Paved | |
| — | |
| — | |
| — |
Tax History
| Year | Property Taxes |
|---|---|
| 2019 | $7,178 |
Contact Agent
Nearby Similar Homes
Nearby Sold Comparables
Contact Agent
Listing Provided By
PILMER REAL ESTATE, INC





