1298 Deerpath Circle, Aurora, Illinois 60506
$308,000
|
Sold
|
|
| Status: | Closed |
| Sqft: | 2,055 |
| Cost/Sqft: | $149 |
| Beds: | 4 |
| Baths: | 4 |
| Year Built: | 2002 |
| Property Taxes: | $8,652 |
| Days On Market: | 2059 |
| Lot Size: | 0,24 |
Description
CHECK OUT OUR NEW KITCHEN - BRAND NEW GRANITE COUNTER TOPS, BRAND NEW STAINLESS STEEL APPLIANCES, FRESHLY PAINTED WHITE CABINETS - WOW!!! Your most treasured memories will begin here. This comfortable home with coveted 3-car garage and a killer finished basement in wildly popular Deerpath Estates is ready for you. Even from the curb, you'll agree - this one just feels like home! Extremely well maintained by the original owner, this home is in perfect condition. Step inside and be consumed by the wide open floor plan and comfortable vibe. Vaulted and volume ceilings, loads of oversized and transomed windows, a nice sized patio, and a fully fenced yard are just a few of this home's fine features. With all the big, beautiful windows, this home is bright even on cloudy days! The master suite is a private retreat with its double door entry, vaulted ceiling, TWO closets, and master bath with double bowl vanity, deep jetted tub, and separate shower. The full, finished basement with taller ceilings, plenty of recessed lighting, full bath and a second fireplace is the icing on the cake. It's even wired for surround sound - perfect for family movie night! The gas line for the grill makes outdoor entertaining a breeze. Newer water heater, sump pump and ejector pump. Newer roof 2016. You'll love the quiet street with lots of mature trees. Deerpath Estates gives you that quiet, "out of the way" with easy access to the Orchard Rd corridor and I-88. It's the best of both worlds. Welcome home! "THIS HOME IS AVAILABLE TO BE VIEWED IN PERSON, WITH AN APPOINTMENT'
Property Specifics
| Single Family | |
| — | |
| Traditional | |
| 2002 | |
| Full | |
| — | |
| No | |
| 0.24 |
| Kane | |
| Deerpath Estates | |
| 25 / Annual | |
| None | |
| Public | |
| Public Sewer | |
| 10735171 | |
| 1412451014 |
Nearby Schools
| NAME: | DISTRICT: | DISTANCE: | |
|---|---|---|---|
|
Grade School
Fearn Elementary School |
129 | — | |
|
Middle School
Herget Middle School |
129 | Not in DB | |
|
High School
West Aurora High School |
129 | Not in DB | |
Property History
| DATE: | EVENT: | PRICE: | SOURCE: |
|---|---|---|---|
| 27 Jul, 2020 | Sold | $308,000 | MRED MLS |
| 23 Jun, 2020 | Under contract | $306,000 | MRED MLS |
| — | Last price change | $312,000 | MRED MLS |
| 4 Jun, 2020 | Listed for sale | $312,000 | MRED MLS |
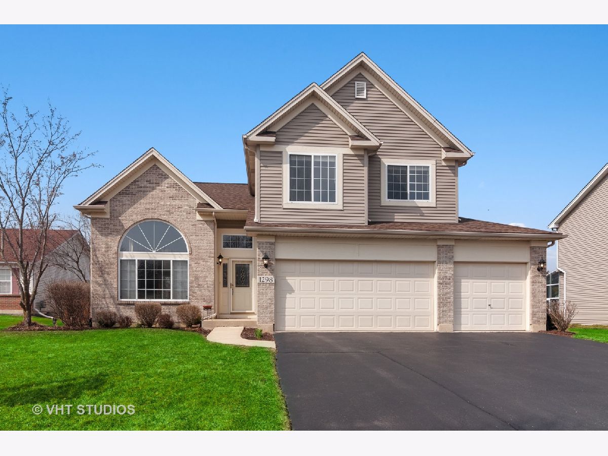
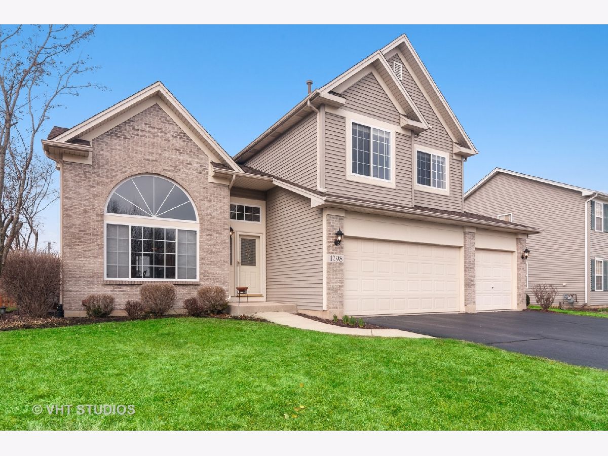
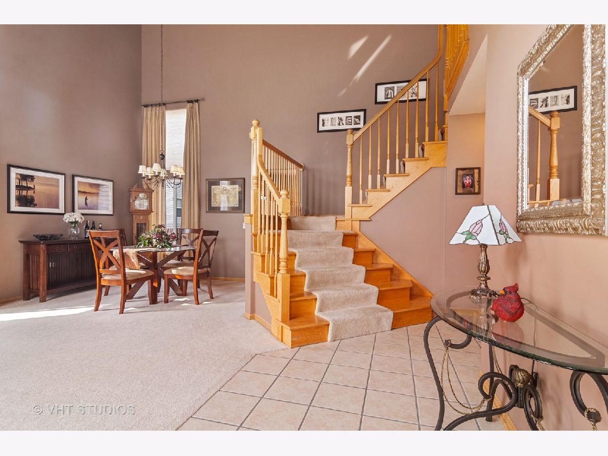
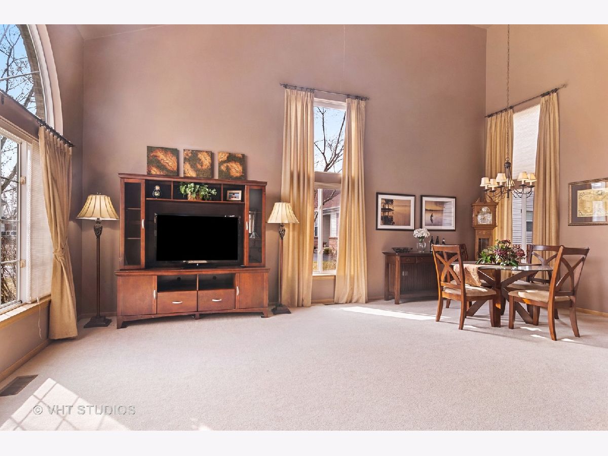
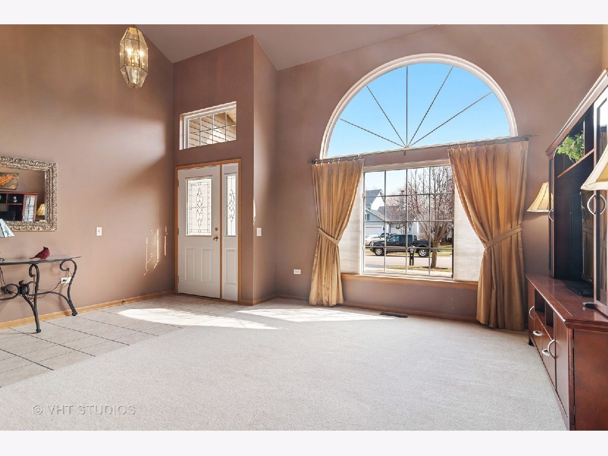
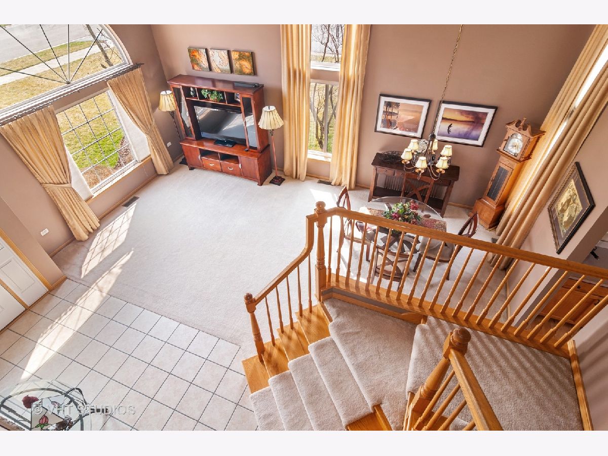

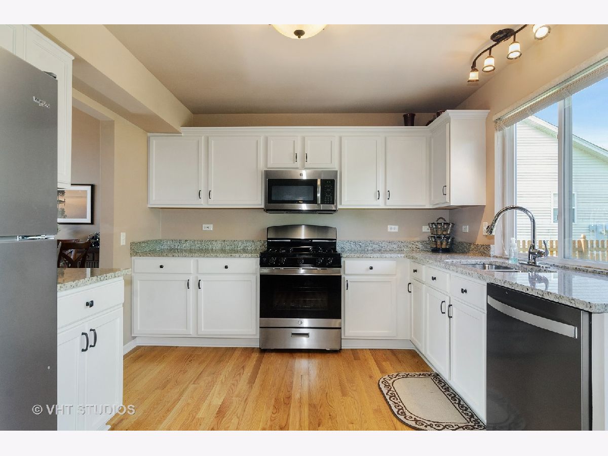


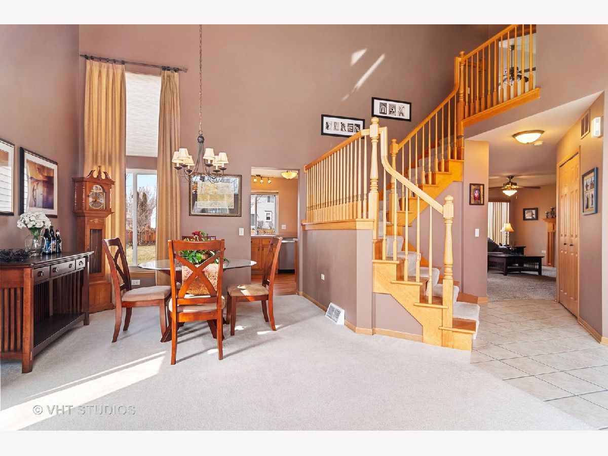
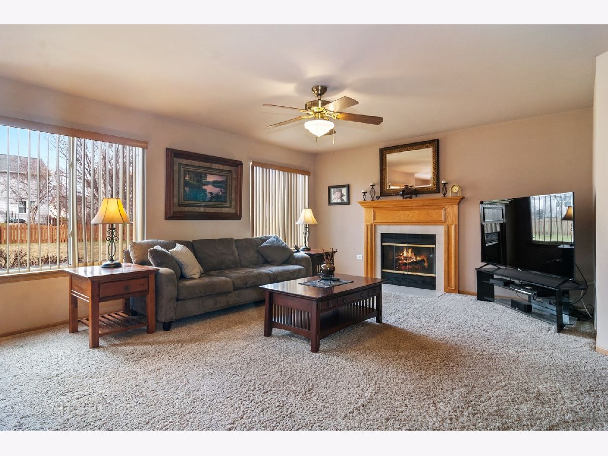
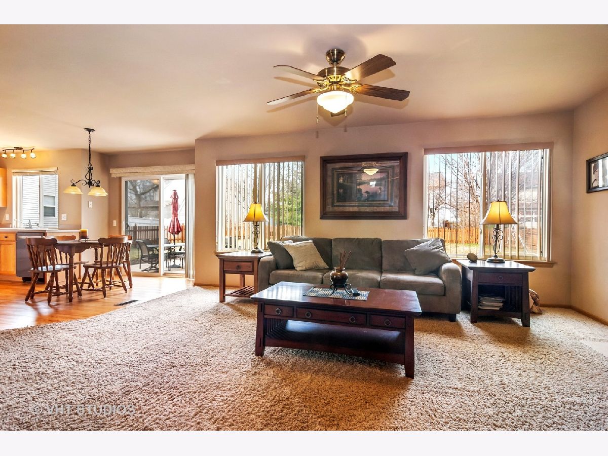



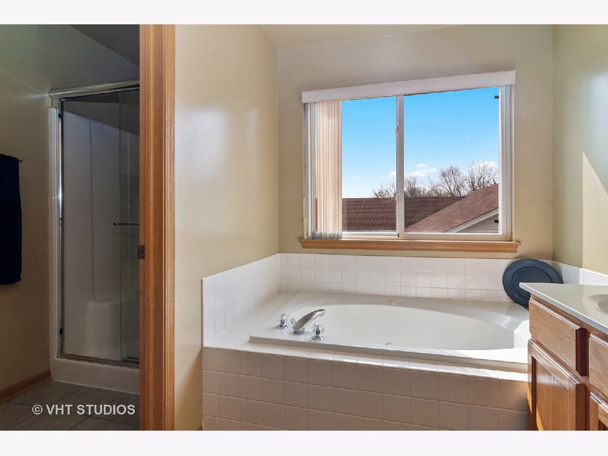





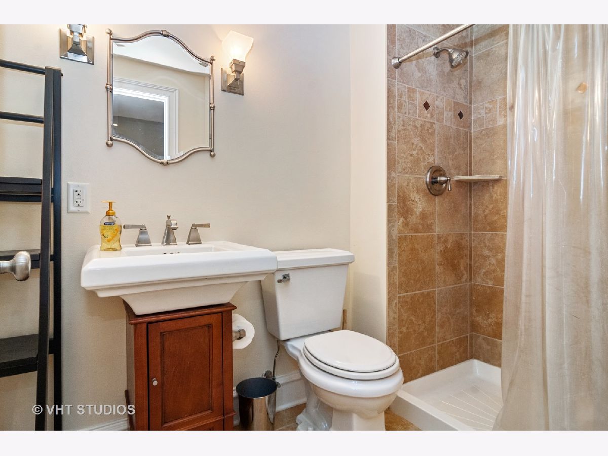







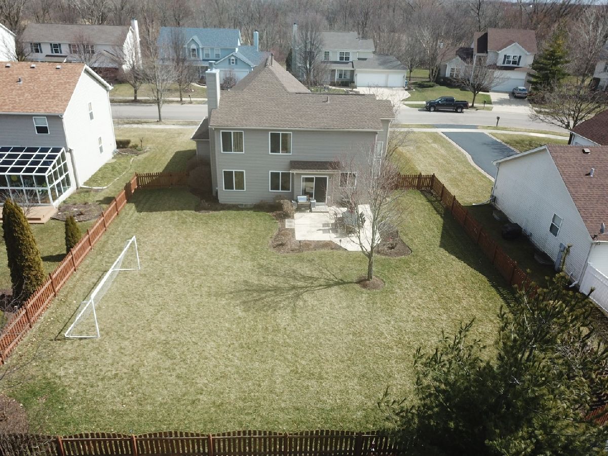


Room Specifics
Total Bedrooms: 4
Bedrooms Above Ground: 4
Bedrooms Below Ground: 0
Dimensions: —
Floor Type: Carpet
Dimensions: —
Floor Type: Carpet
Dimensions: —
Floor Type: Carpet
Full Bathrooms: 4
Bathroom Amenities: Separate Shower,Double Sink,Soaking Tub
Bathroom in Basement: 1
Rooms: Eating Area,Recreation Room,Workshop,Foyer
Basement Description: Finished
Other Specifics
| 3 | |
| Concrete Perimeter | |
| Asphalt | |
| Patio | |
| Fenced Yard | |
| 10664 | |
| — | |
| Full | |
| Vaulted/Cathedral Ceilings, Hardwood Floors, First Floor Laundry, Walk-In Closet(s) | |
| Range, Microwave, Dishwasher, Refrigerator, Washer, Dryer, Disposal | |
| Not in DB | |
| Park, Curbs, Sidewalks, Street Lights, Street Paved | |
| — | |
| — | |
| Gas Log |
Tax History
| Year | Property Taxes |
|---|---|
| 2020 | $8,652 |
Contact Agent
Nearby Similar Homes
Nearby Sold Comparables
Contact Agent
Listing Provided By
Baird & Warner




