1334 Gail Drive, Buffalo Grove, Illinois 60089
$540,000
|
Sold
|
|
| Status: | Closed |
| Sqft: | 2,975 |
| Cost/Sqft: | $181 |
| Beds: | 4 |
| Baths: | 3 |
| Year Built: | 1982 |
| Property Taxes: | $10,085 |
| Days On Market: | 1282 |
| Lot Size: | 0,21 |
Description
Immaculately finished throughout, this welcoming northeast facing home is nestled in the desirable Green Knolls subdivision. Everything has been maintained and perfected for you. Sit back and relax on the classic front porch overlooking this scenic corner lot framed with majestic trees and landscaping. Hardwood flooring, fresh paint, new carpeting, quartz vanities, granite countertops, upscale fixtures and new crown molding & baseboards are featured throughout this spectacular home! Indulge yourself in the updated eat-in kitchen with smooth granite countertops, creamy white custom cabinetry with glass accenting, high end stainless steel appliances and tons of natural light. The eat-in kitchen and family room both have their own glass sliders allowing convenient access to the brick paver patio and sprawling lush green backyard. On the brand new plush carpeted second floor, find your haven in the grand master bedroom with a spacious walk-in closet and luxurious ensuite bathroom which boasts newer modern updates including a smooth quartz vanity, double sink, cabinets & faucets. Three more generously sized bedrooms feature ample closet space and share another full bathroom upstairs with newer luxe upgrades. The unfinished basement is in pristine condition, has sturdy built-in wood shelving for storage and can be utilized as a rec room or exercise room but is just waiting for your finishing touches. Continue out onto the secluded brick paver patio and sizable fenced in backyard accented with mature trees allowing for your own private retreat and perfect place to entertain. Fantastic location just steps from Green Lake Park & lake with proximity to peaceful walking paths, shopping dining and Metra. Excellent award-winning school districts 96 & 125 featuring top rated Adlai E Stevenson High School. Don't miss this one before it's gone!
Property Specifics
| Single Family | |
| — | |
| — | |
| 1982 | |
| — | |
| — | |
| No | |
| 0.21 |
| Lake | |
| Green Knolls | |
| 0 / Not Applicable | |
| — | |
| — | |
| — | |
| 11411024 | |
| 15292070220000 |
Nearby Schools
| NAME: | DISTRICT: | DISTANCE: | |
|---|---|---|---|
|
Grade School
Prairie Elementary School |
96 | — | |
|
Middle School
Twin Groves Middle School |
96 | Not in DB | |
|
High School
Adlai E Stevenson High School |
125 | Not in DB | |
Property History
| DATE: | EVENT: | PRICE: | SOURCE: |
|---|---|---|---|
| 27 Aug, 2015 | Sold | $425,000 | MRED MLS |
| 18 Jul, 2015 | Under contract | $448,800 | MRED MLS |
| — | Last price change | $469,900 | MRED MLS |
| 19 Jun, 2015 | Listed for sale | $469,900 | MRED MLS |
| 16 Sep, 2022 | Sold | $540,000 | MRED MLS |
| 1 Aug, 2022 | Under contract | $539,000 | MRED MLS |
| 24 Jul, 2022 | Listed for sale | $539,000 | MRED MLS |

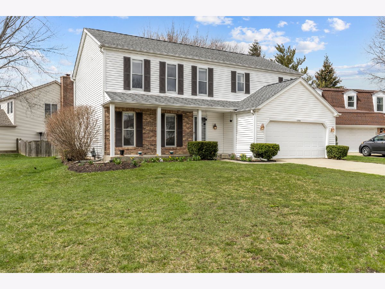
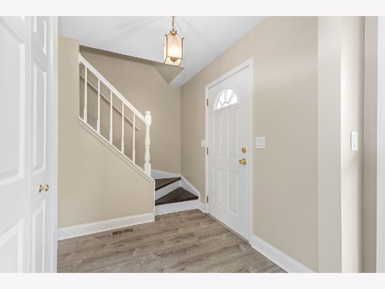
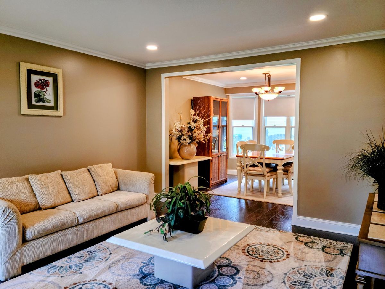
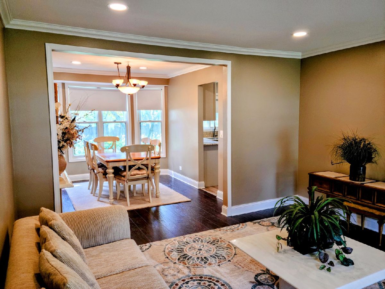
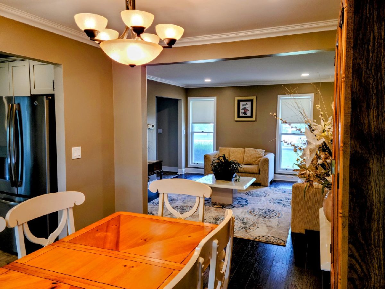
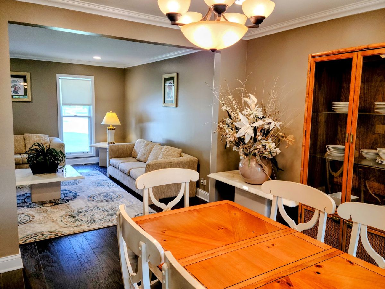
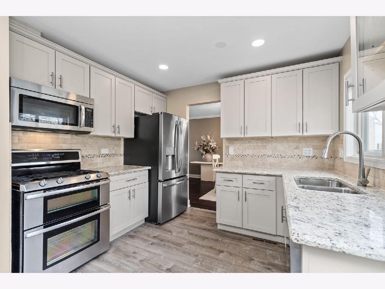
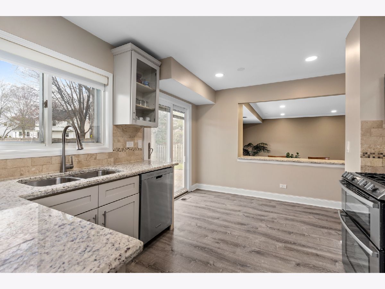
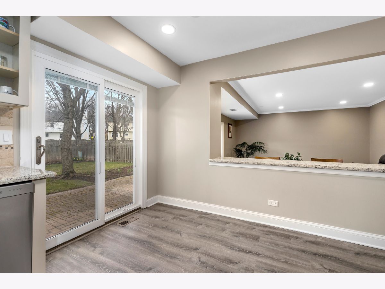
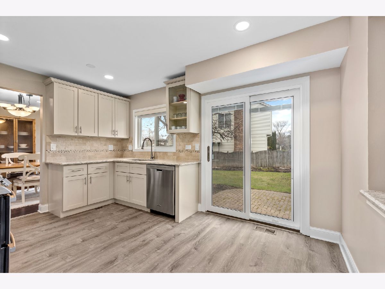
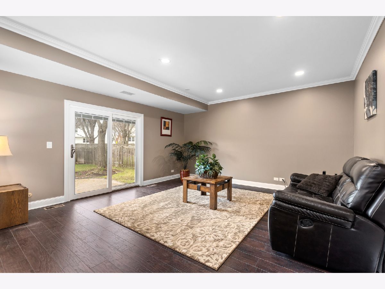
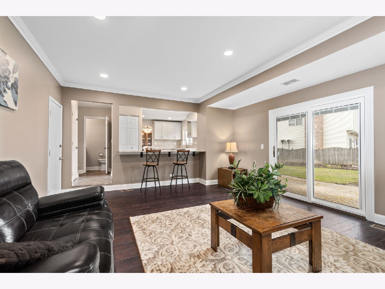
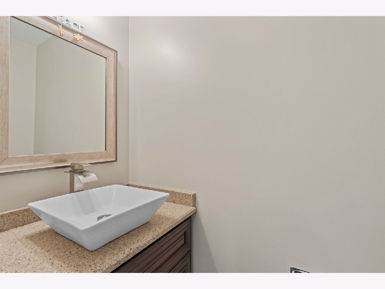
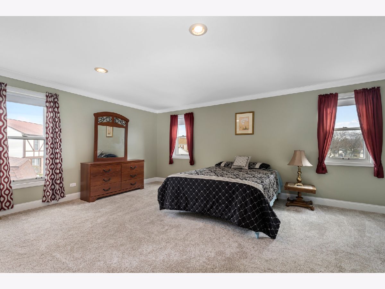
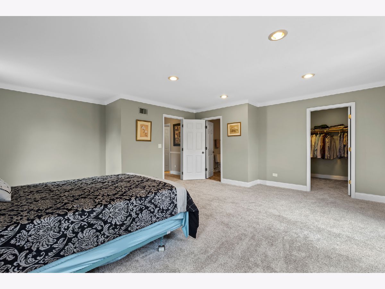
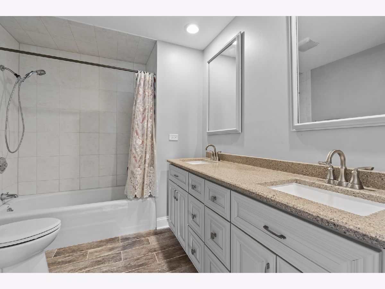
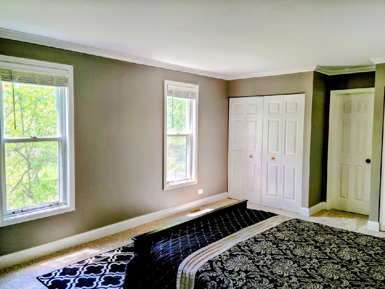
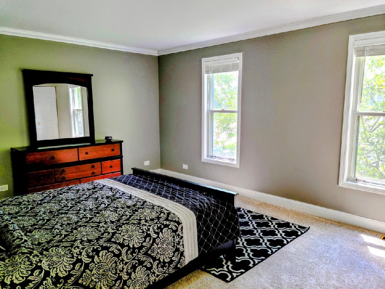
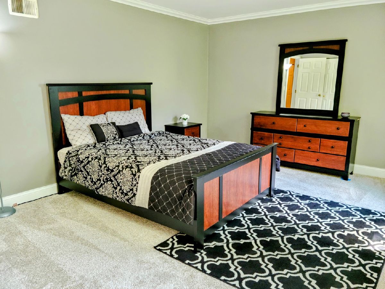
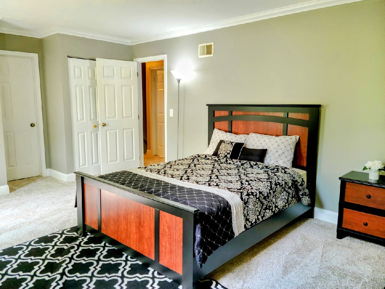
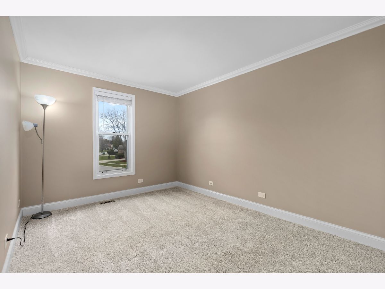
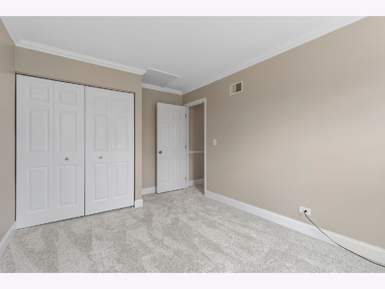
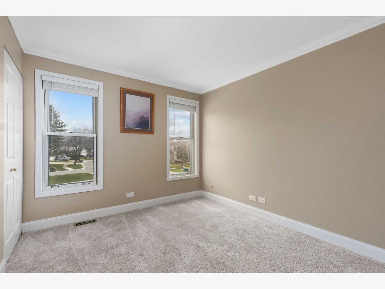
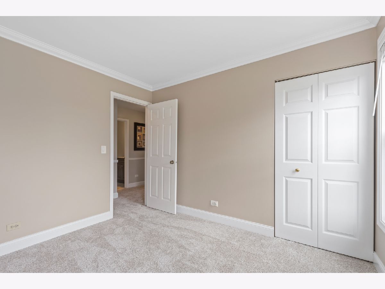
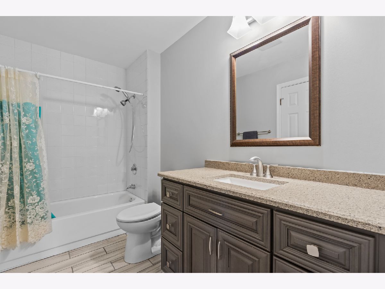
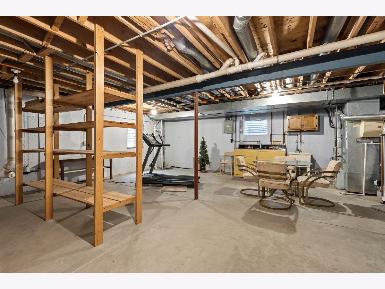
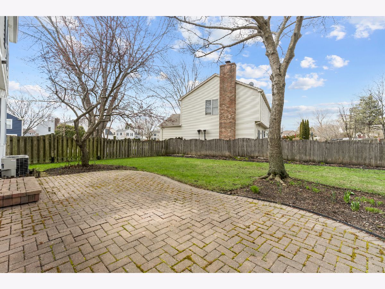
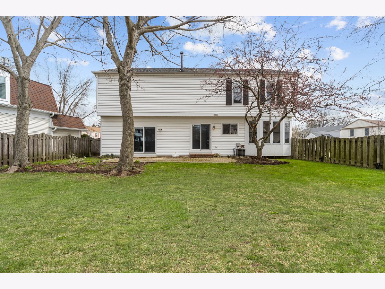
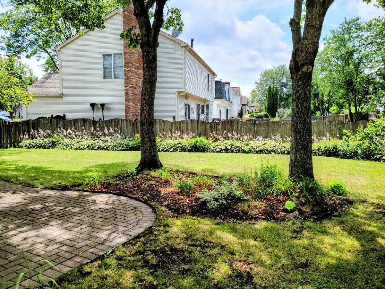
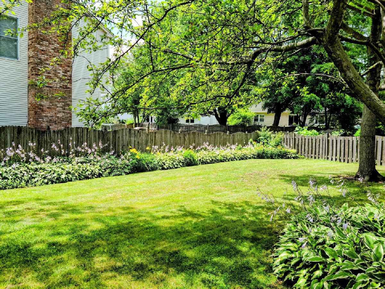
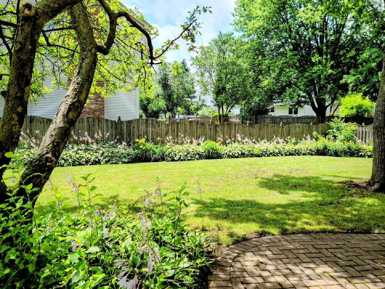
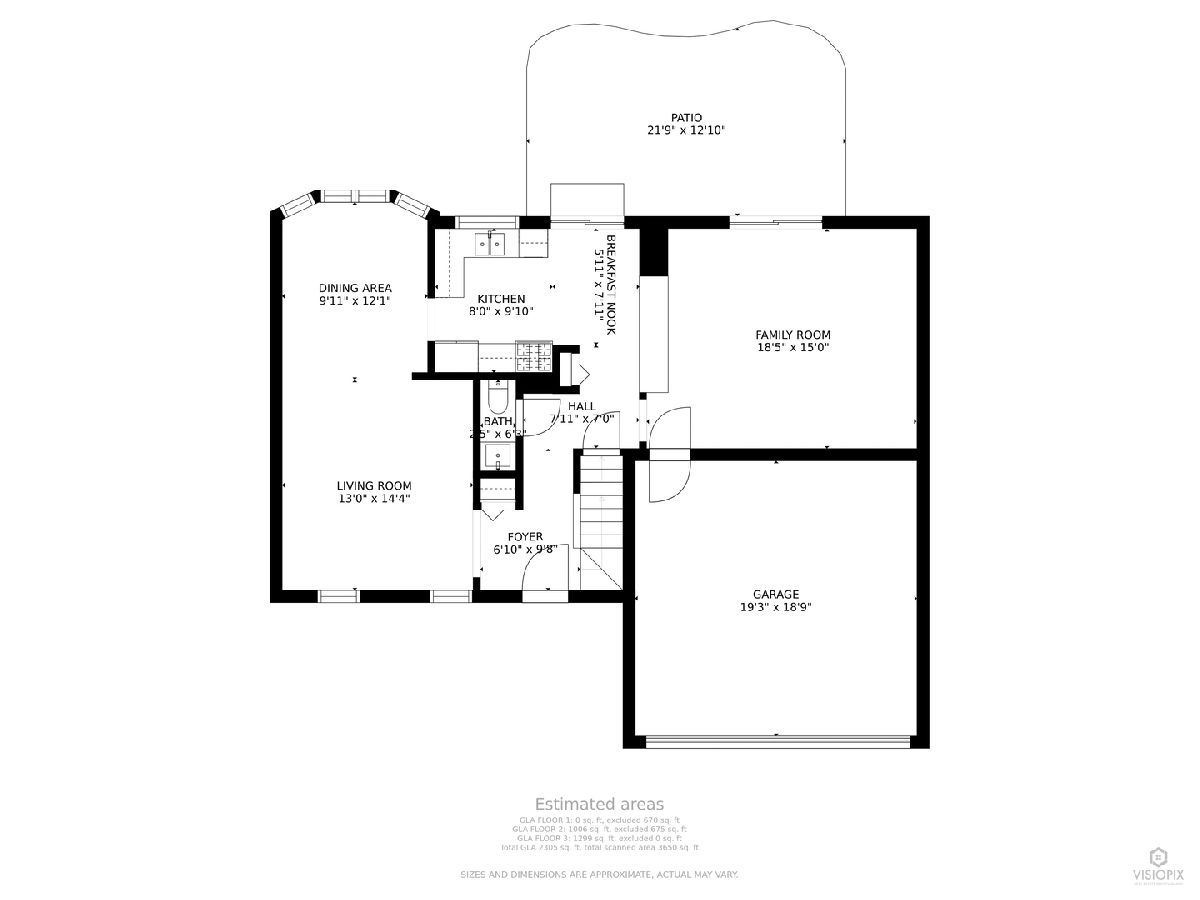
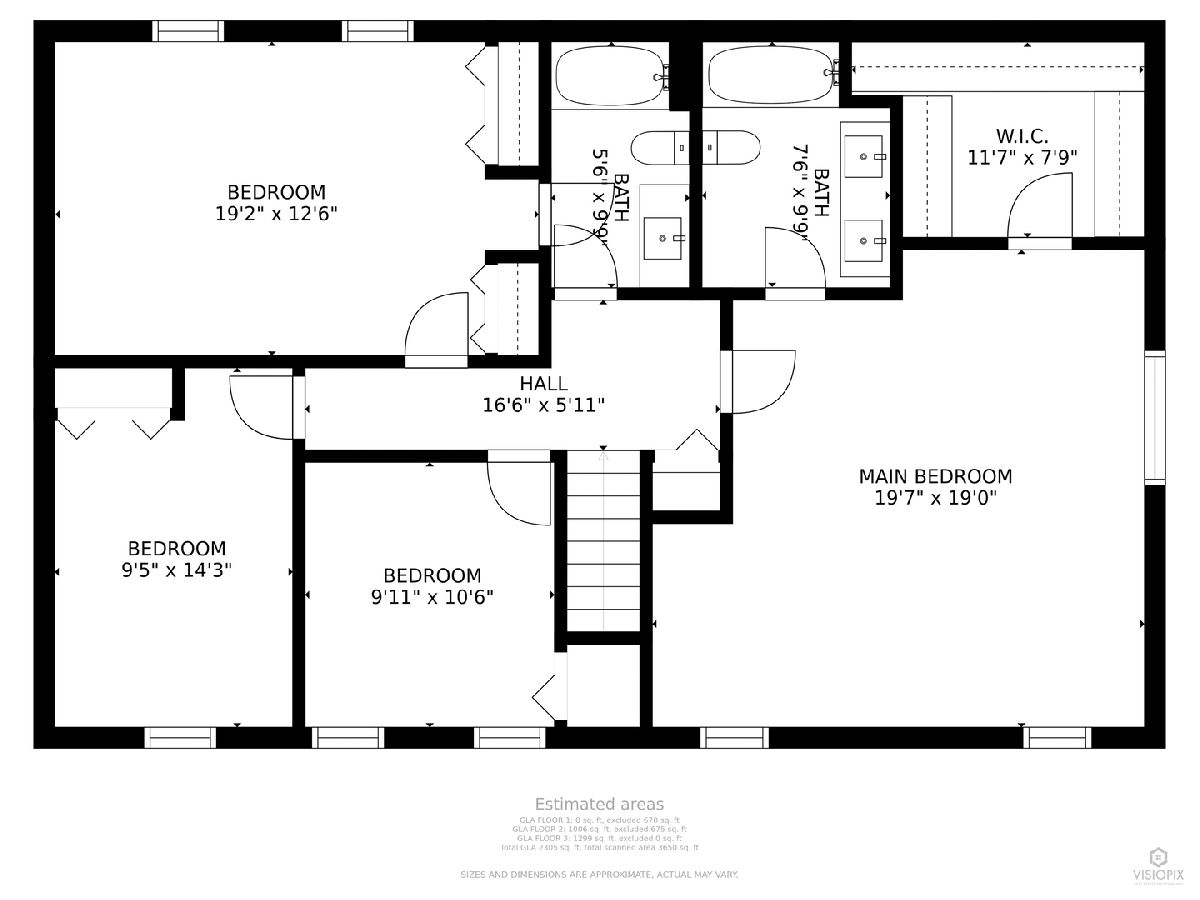
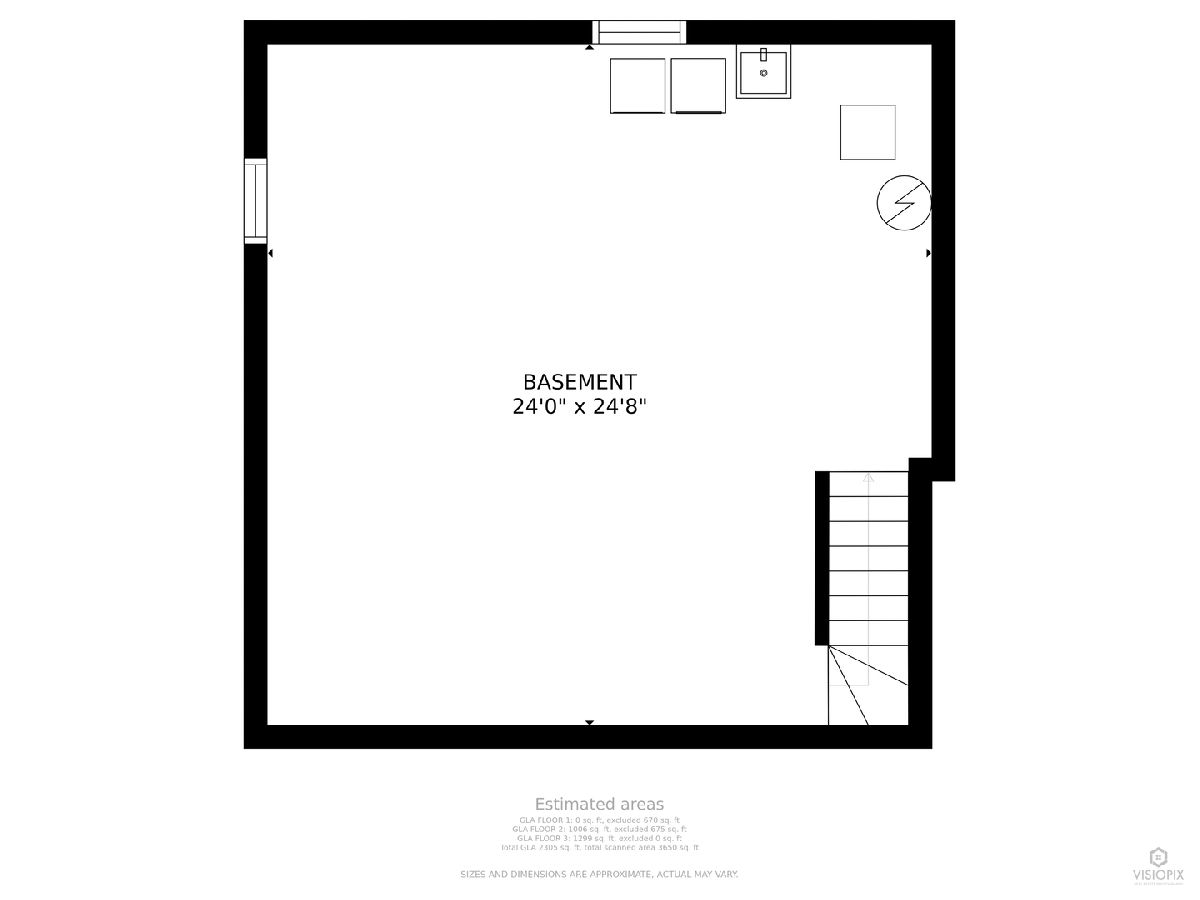
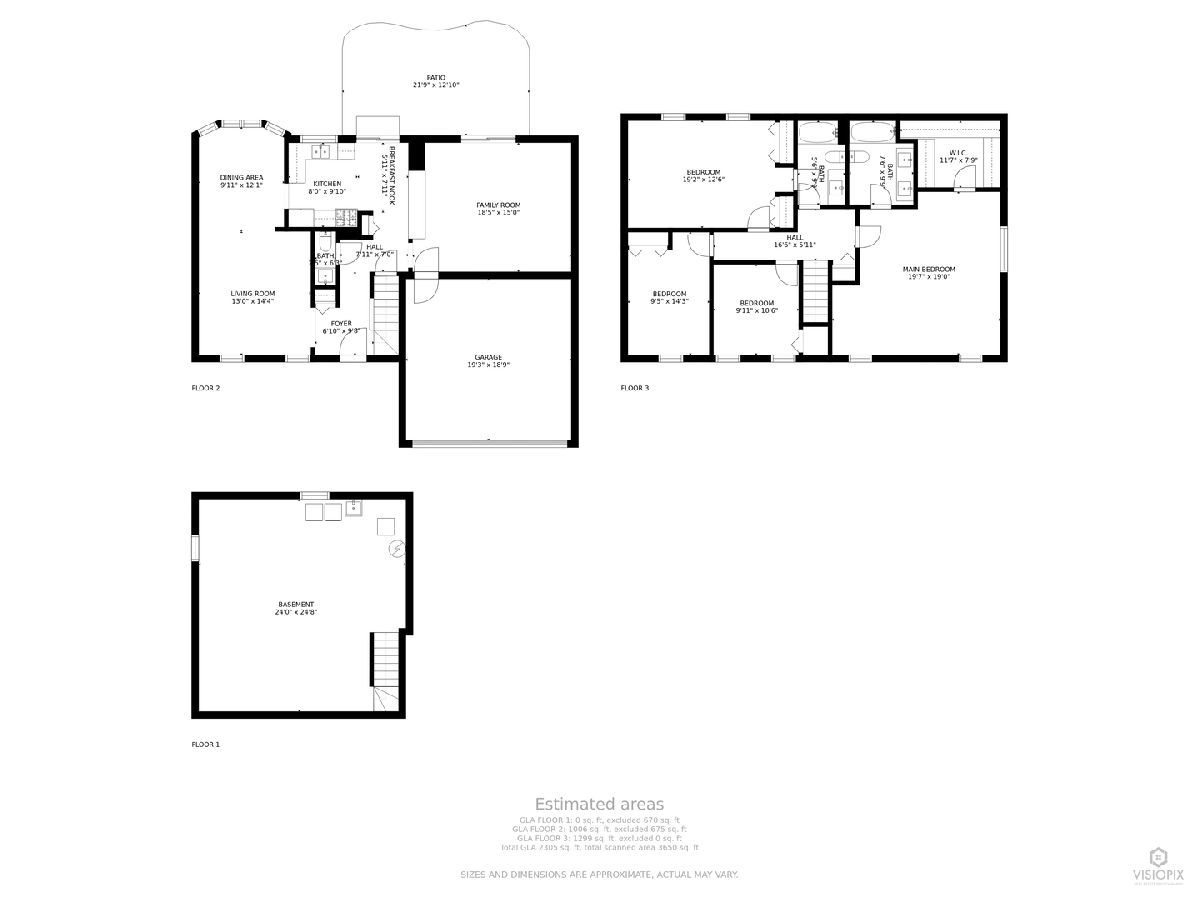
Room Specifics
Total Bedrooms: 4
Bedrooms Above Ground: 4
Bedrooms Below Ground: 0
Dimensions: —
Floor Type: —
Dimensions: —
Floor Type: —
Dimensions: —
Floor Type: —
Full Bathrooms: 3
Bathroom Amenities: Double Sink
Bathroom in Basement: 0
Rooms: —
Basement Description: Unfinished
Other Specifics
| 2 | |
| — | |
| Concrete | |
| — | |
| — | |
| 9191 | |
| Unfinished | |
| — | |
| — | |
| — | |
| Not in DB | |
| — | |
| — | |
| — | |
| — |
Tax History
| Year | Property Taxes |
|---|---|
| 2015 | $10,442 |
| 2022 | $10,085 |
Contact Agent
Nearby Similar Homes
Nearby Sold Comparables
Contact Agent
Listing Provided By
Compass









