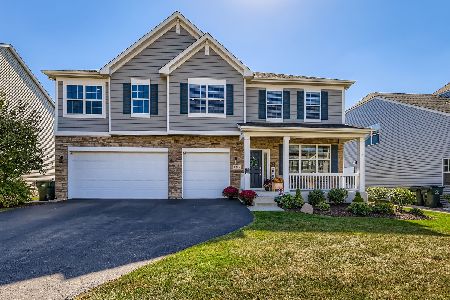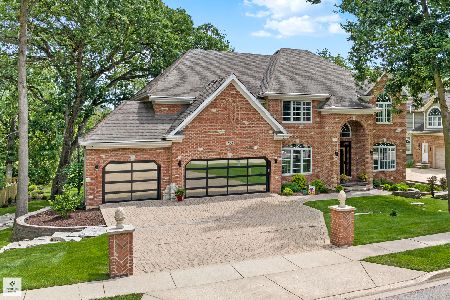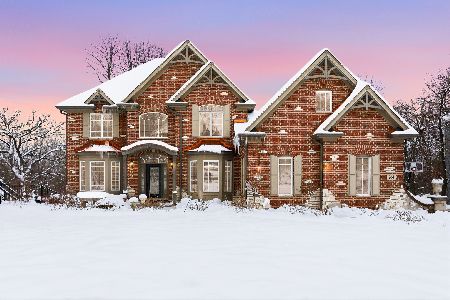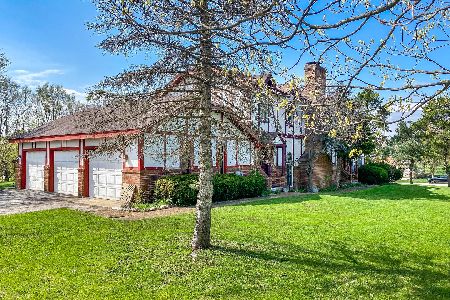6N850 Crane Road, St Charles, Illinois 60175
$600,000
|
Sold
|
|
| Status: | Closed |
| Sqft: | 5,676 |
| Cost/Sqft: | $110 |
| Beds: | 6 |
| Baths: | 6 |
| Year Built: | 1999 |
| Property Taxes: | $14,541 |
| Days On Market: | 3456 |
| Lot Size: | 2,25 |
Description
View the amazing overhead video tour of 2.25 private acres backing to nature preserve/walking path & water views~Inground pool has new liner & pumps/automatic pool cover~Sunsetter retractable awnings~60x30 (1800 sqft)heated outbuilding w/AC/security system/3 garage doors(11 ft.)could fit 5 cars/perfect for collector/business~ Original owner~5700 sq.ft quality built WALKOUT RANCH w/amazing vaulted open floorplan~Granite kitchen w/gigantic island/SUB ZERO frig/double oven~Great rm w/2 story brick FP~6 bdrms & 5 1/2 baths~Fabulous finished walkout w/full 2nd granite kitchen/2nd FP/family rm/2 bedrooms/rec rm/office/2 full baths/changing rm from pool area and access to luxury whirlpool bath~Perfect home for entertaining or wonderful setup for inlaw or teen situation~attached heated 3 car garage~new roof in 2013 w/40 yr transferrable warranty~water htr/well pump new 2015~new water softener 2014~St.Charles schools
Property Specifics
| Single Family | |
| — | |
| Ranch | |
| 1999 | |
| Full,Walkout | |
| — | |
| No | |
| 2.25 |
| Kane | |
| — | |
| 0 / Not Applicable | |
| None | |
| Private Well | |
| Septic-Private | |
| 09271243 | |
| 0908126006 |
Nearby Schools
| NAME: | DISTRICT: | DISTANCE: | |
|---|---|---|---|
|
High School
St Charles North High School |
303 | Not in DB | |
Property History
| DATE: | EVENT: | PRICE: | SOURCE: |
|---|---|---|---|
| 18 Nov, 2016 | Sold | $600,000 | MRED MLS |
| 5 Oct, 2016 | Under contract | $625,000 | MRED MLS |
| 28 Jun, 2016 | Listed for sale | $625,000 | MRED MLS |
Room Specifics
Total Bedrooms: 6
Bedrooms Above Ground: 6
Bedrooms Below Ground: 0
Dimensions: —
Floor Type: Carpet
Dimensions: —
Floor Type: Carpet
Dimensions: —
Floor Type: Carpet
Dimensions: —
Floor Type: —
Dimensions: —
Floor Type: —
Full Bathrooms: 6
Bathroom Amenities: Whirlpool,Separate Shower,Double Sink
Bathroom in Basement: 1
Rooms: Kitchen,Bonus Room,Bedroom 5,Bedroom 6,Foyer,Great Room,Office,Recreation Room
Basement Description: Finished
Other Specifics
| 8 | |
| Concrete Perimeter | |
| Concrete | |
| Balcony, Deck, Patio, Stamped Concrete Patio, In Ground Pool | |
| Fenced Yard,Nature Preserve Adjacent,Wetlands adjacent,Landscaped,Water View | |
| 372X282X369X274 | |
| Full | |
| Full | |
| Vaulted/Cathedral Ceilings, Hardwood Floors, First Floor Bedroom, In-Law Arrangement, First Floor Laundry, First Floor Full Bath | |
| Double Oven, Microwave, Dishwasher, Refrigerator, High End Refrigerator, Washer, Dryer | |
| Not in DB | |
| — | |
| — | |
| — | |
| Wood Burning, Gas Starter |
Tax History
| Year | Property Taxes |
|---|---|
| 2016 | $14,541 |
Contact Agent
Nearby Similar Homes
Nearby Sold Comparables
Contact Agent
Listing Provided By
Coldwell Banker Residential









