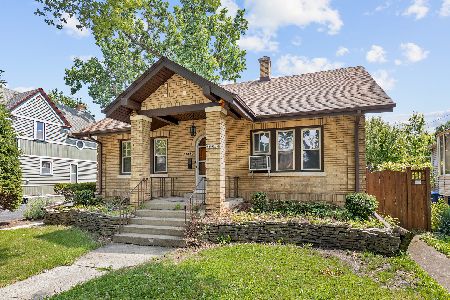1319 Algonquin Road, Des Plaines, Illinois 60016
$265,000
|
Sold
|
|
| Status: | Closed |
| Sqft: | 1,050 |
| Cost/Sqft: | $257 |
| Beds: | 3 |
| Baths: | 2 |
| Year Built: | 1954 |
| Property Taxes: | $3,047 |
| Days On Market: | 2812 |
| Lot Size: | 0,13 |
Description
Walk to shopping, bus and Metra from this all brick ranch in the heart of Des Plaines. 1 car attached garage and a 2.5 car detached garage off alley with extra concrete parking pad. Maintenance free Brick exterior with aluminum soffits fascia gutters. Oak floors under all carpets 1st floor. Large eat in kitchen with plenty of counter space. All natural trim and doors through out. 1st floor bath with glass block window and vent. ceramic tile tub and shower. Full finished basement with2nd full bath, extra counter and cabinet space perfect for a summer kitchen . Large rec room with pool table . extra work room and laundry room. Enjoy summer barbeques on covered concrete patio. just 7 minutes to Rosemont Blue line and all major express ways. Roof 2010 tear off. Sewer rotted 2015 with new exterior clean out. 2002 safe guard drain tile installed along east wall in basement for window well drainage and a 2nd sump pump added. Home has never had water nor in need of flood insurance .
Property Specifics
| Single Family | |
| — | |
| Ranch | |
| 1954 | |
| Full | |
| — | |
| No | |
| 0.13 |
| Cook | |
| — | |
| 0 / Not Applicable | |
| None | |
| Lake Michigan | |
| Public Sewer | |
| 09946113 | |
| 09204010490000 |
Nearby Schools
| NAME: | DISTRICT: | DISTANCE: | |
|---|---|---|---|
|
Grade School
Central Elementary School |
62 | — | |
|
Middle School
Chippewa Middle School |
62 | Not in DB | |
|
High School
Maine West High School |
207 | Not in DB | |
Property History
| DATE: | EVENT: | PRICE: | SOURCE: |
|---|---|---|---|
| 31 Aug, 2018 | Sold | $265,000 | MRED MLS |
| 23 Jul, 2018 | Under contract | $269,900 | MRED MLS |
| — | Last price change | $279,900 | MRED MLS |
| 10 May, 2018 | Listed for sale | $279,900 | MRED MLS |
Room Specifics
Total Bedrooms: 3
Bedrooms Above Ground: 3
Bedrooms Below Ground: 0
Dimensions: —
Floor Type: Hardwood
Dimensions: —
Floor Type: Hardwood
Full Bathrooms: 2
Bathroom Amenities: —
Bathroom in Basement: 1
Rooms: Recreation Room,Workshop
Basement Description: Finished
Other Specifics
| 3 | |
| Concrete Perimeter | |
| Concrete | |
| — | |
| — | |
| 50X114 | |
| — | |
| None | |
| Hardwood Floors, First Floor Bedroom, First Floor Full Bath | |
| Double Oven, Range, Microwave, Dishwasher, Washer, Dryer | |
| Not in DB | |
| — | |
| — | |
| — | |
| — |
Tax History
| Year | Property Taxes |
|---|---|
| 2018 | $3,047 |
Contact Agent
Nearby Similar Homes
Nearby Sold Comparables
Contact Agent
Listing Provided By
Keller Williams Platinum Partners








